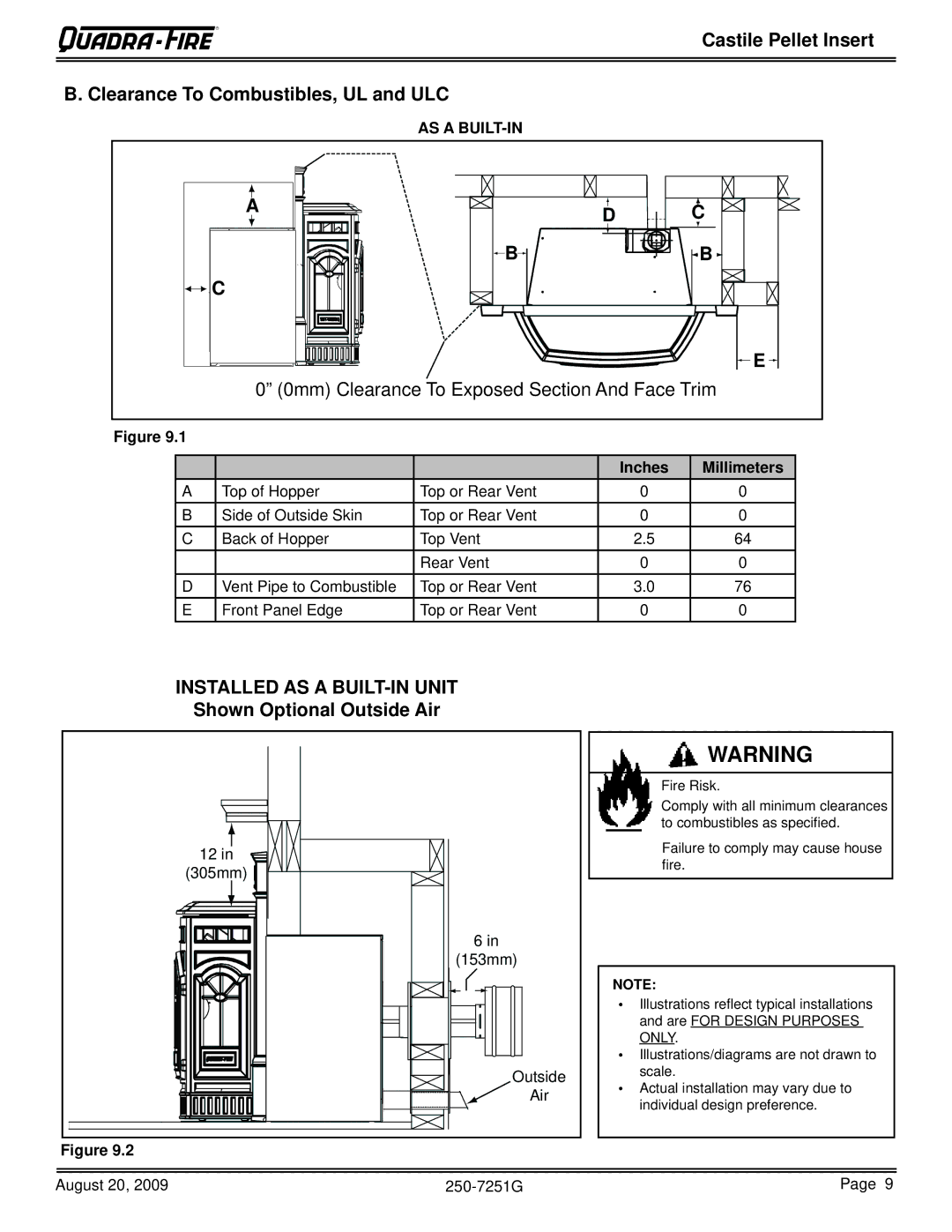CASTINS-CSB, 810-03201, 810-02901, CASTINS-CWL specifications
The Quadra-Fire 810-02901 and 810-03201, commonly referred to by their model designations CASTINS-CSB and CASTINS-CWL, represent a significant advancement in wood burning technology. These stoves are designed for efficiency, ease of use, and aesthetic appeal, catering to the increasing demand for sustainable and effective home heating solutions.One of the standout features of these models is their high-efficiency combustion system. The technology employed in the Quadra-Fire 810 series optimizes fuel usage, ensuring that wood burns more completely. This not only maximizes heat output but also minimizes emissions, making it a more environmentally-friendly heating option compared to traditional wood stoves. By utilizing advanced combustion technology, these stoves can achieve higher efficiency ratings, which is essential for reducing heating costs and maintaining a comfortable indoor climate.
Both models come with a substantial firebox capacity, allowing users to load a significant amount of wood. This design feature ensures longer burn times and less frequent reloading, providing convenience for homeowners. The large viewing window creates an inviting ambiance and allows for a clear view of the mesmerizing flames, making these stoves a focal point in any living space.
The CASTINS-CSB model is particularly notable for its robust construction, featuring high-quality cast iron that provides excellent heat retention. This material not only contributes to durability but also enhances the overall thermal performance of the stove. The CASTINS-CWL model also incorporates a striking design with clean lines and a modern aesthetic, making it suitable for both traditional and contemporary home décor.
In terms of safety features, both models are equipped with advanced air control systems that facilitate easy adjustment of combustion airflow. This ensures safe operation and allows users to maintain optimal temperatures. The stoves are also designed to integrate with existing ventilation systems, promoting efficient airflow throughout the home.
Overall, the Quadra-Fire 810-02901 (CASTINS-CSB) and 810-03201 (CASTINS-CWL) models embody state-of-the-art wood burning technology with an emphasis on efficiency, quality, and design. These stoves are an ideal choice for homeowners looking to embrace a sustainable heating method without compromising on style or substance.

