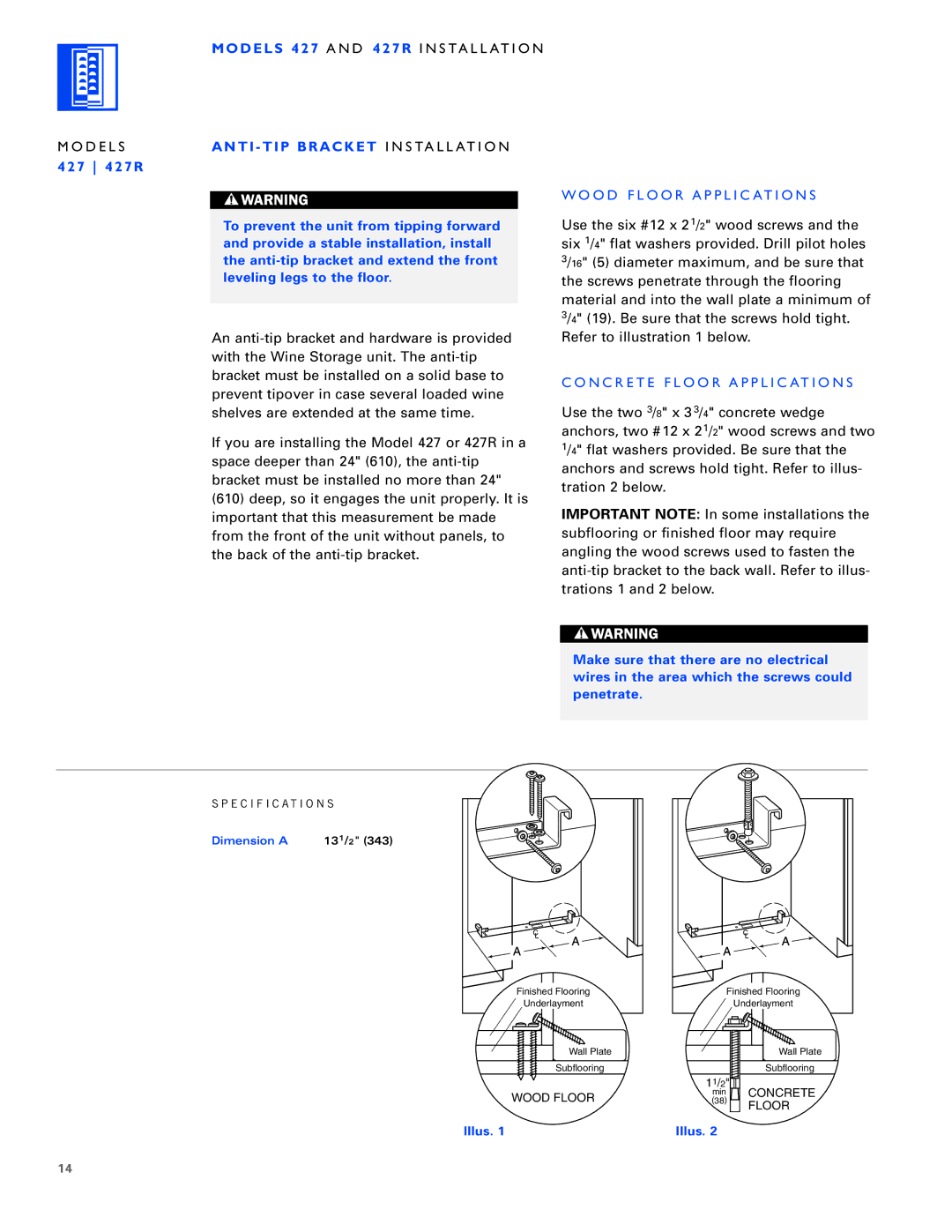430, 430/F, 424/O, 430/O specifications
Sub-Zero is renowned for its commitment to premium refrigeration technology, and its 430 series, including models 430/O, 424/O, and 430/F, exemplify this excellence. Each of these models showcases impressive features, advanced technologies, and meticulous craftsmanship aimed at elevating the culinary experience in any kitchen.The Sub-Zero 430/O is an integrated refrigerator model that captures the essence of modern design with its sleek, flush appearance. Its dual refrigeration system ensures optimal preservation of food, allowing for separate temperatures and humidity levels for fresh food and freezer compartments. The advanced air purification system actively removes ethylene gas, delaying spoilage and keeping produce fresher for longer periods.
The 424/O model caters to those who appreciate a blend of functionality and style. With its elegant design, it seamlessly integrates into cabinetry while offering outstanding storage capability. The model features adjustable glass shelves and convenient storage bins that maximize space. The smart technology incorporated in this unit includes a digital touchscreen control panel for precise temperature adjustments and an advanced alert system that notifies users of any temperature fluctuations.
The Sub-Zero 430/F, on the other hand, is designed with a focus on maintaining extreme freshness for frozen goods. This model stands out with its powerful freezing technology, ensuring that ice cream remains creamy and meats retain their moisture. Sub-Zero’s signature vacuum seal technology minimizes exposure to air, prolonging the shelf life of frozen items. Additionally, the model is equipped with a meticulous air circulation system that guarantees even temperatures throughout the freezer.
All Sub-Zero models from the 430 series come with the company’s renowned energy efficiency. These units utilize environmentally friendly refrigerants and are designed to exceed ENERGY STAR standards, promoting sustainability without sacrificing performance. Furthermore, they come with customizable panels that allow homeowners to match the appliance with their home decor seamlessly.
In summary, the Sub-Zero 430/O, 424/O, and 430/F models meld luxury with cutting-edge technology, providing unparalleled food preservation. Their standout features, including dual refrigeration systems, customizable designs, and advanced freezing capabilities, reflect Sub-Zero’s dedication to innovation and quality. These refrigerators not only enhance the functionality of your kitchen but also maintain the freshness and flavor of your culinary creations.

