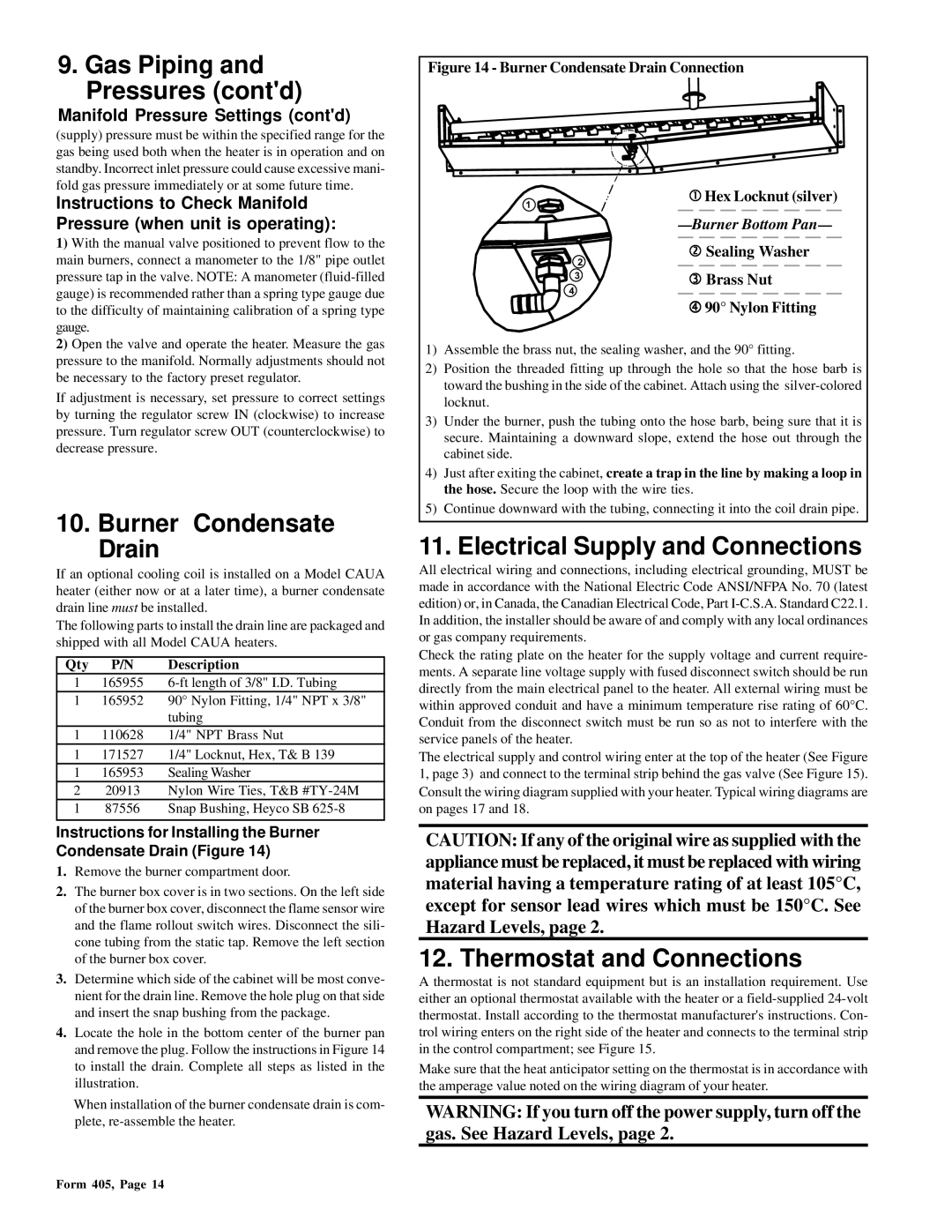
9. Gas Piping and Pressures (cont'd)
Manifold Pressure Settings (cont'd)
(supply) pressure must be within the specified range for the gas being used both when the heater is in operation and on standby. Incorrect inlet pressure could cause excessive mani- fold gas pressure immediately or at some future time.
Instructions to Check Manifold Pressure (when unit is operating):
Figure 14 - Burner Condensate Drain Connection
1!Hex Locknut (silver)
—Burner Bottom Pan—
1) With the manual valve positioned to prevent flow to the |
main burners, connect a manometer to the 1/8" pipe outlet |
2
" Sealing Washer
pressure tap in the valve. NOTE: A manometer |
gauge) is recommended rather than a spring type gauge due |
to the difficulty of maintaining calibration of a spring type |
gauge. |
2) Open the valve and operate the heater. Measure the gas |
pressure to the manifold. Normally adjustments should not |
be necessary to the factory preset regulator. |
If adjustment is necessary, set pressure to correct settings by turning the regulator screw IN (clockwise) to increase pressure. Turn regulator screw OUT (counterclockwise) to decrease pressure.
10. Burner Condensate Drain
If an optional cooling coil is installed on a Model CAUA heater (either now or at a later time), a burner condensate drain line must be installed.
The following parts to install the drain line are packaged and shipped with all Model CAUA heaters.
Qty | P/N | Description |
1 | 165955 | |
1 | 165952 | 90° Nylon Fitting, 1/4" NPT x 3/8" |
|
| tubing |
1 | 110628 | 1/4" NPT Brass Nut |
1 | 171527 | 1/4" Locknut, Hex, T& B 139 |
1 | 165953 | Sealing Washer |
2 | 20913 | Nylon Wire Ties, T&B |
1 | 87556 | Snap Bushing, Heyco SB |
|
|
|
Instructions for Installing the Burner Condensate Drain (Figure 14)
1.Remove the burner compartment door.
2.The burner box cover is in two sections. On the left side of the burner box cover, disconnect the flame sensor wire and the flame rollout switch wires. Disconnect the sili- cone tubing from the static tap. Remove the left section of the burner box cover.
3.Determine which side of the cabinet will be most conve- nient for the drain line. Remove the hole plug on that side and insert the snap bushing from the package.
4.Locate the hole in the bottom center of the burner pan and remove the plug. Follow the instructions in Figure 14 to install the drain. Complete all steps as listed in the illustration.
When installation of the burner condensate drain is com- plete,
3# Brass Nut
4
$90° Nylon Fitting
1)Assemble the brass nut, the sealing washer, and the 90° fitting.
2)Position the threaded fitting up through the hole so that the hose barb is toward the bushing in the side of the cabinet. Attach using the
3)Under the burner, push the tubing onto the hose barb, being sure that it is secure. Maintaining a downward slope, extend the hose out through the cabinet side.
4)Just after exiting the cabinet, create a trap in the line by making a loop in the hose. Secure the loop with the wire ties.
5)Continue downward with the tubing, connecting it into the coil drain pipe.
11. Electrical Supply and Connections
All electrical wiring and connections, including electrical grounding, MUST be made in accordance with the National Electric Code ANSI/NFPA No. 70 (latest edition) or, in Canada, the Canadian Electrical Code, Part
Check the rating plate on the heater for the supply voltage and current require- ments. A separate line voltage supply with fused disconnect switch should be run directly from the main electrical panel to the heater. All external wiring must be within approved conduit and have a minimum temperature rise rating of 60°C. Conduit from the disconnect switch must be run so as not to interfere with the service panels of the heater.
The electrical supply and control wiring enter at the top of the heater (See Figure 1, page 3) and connect to the terminal strip behind the gas valve (See Figure 15). Consult the wiring diagram supplied with your heater. Typical wiring diagrams are on pages 17 and 18.
CAUTION: If any of the original wire as supplied with the appliance must be replaced, it must be replaced with wiring material having a temperature rating of at least 105°C, except for sensor lead wires which must be 150°C. See Hazard Levels, page 2.
12. Thermostat and Connections
A thermostat is not standard equipment but is an installation requirement. Use either an optional thermostat available with the heater or a
Make sure that the heat anticipator setting on the thermostat is in accordance with the amperage value noted on the wiring diagram of your heater.
WARNING: If you turn off the power supply, turn off the gas. See Hazard Levels, page 2.
Form 405, Page 14
