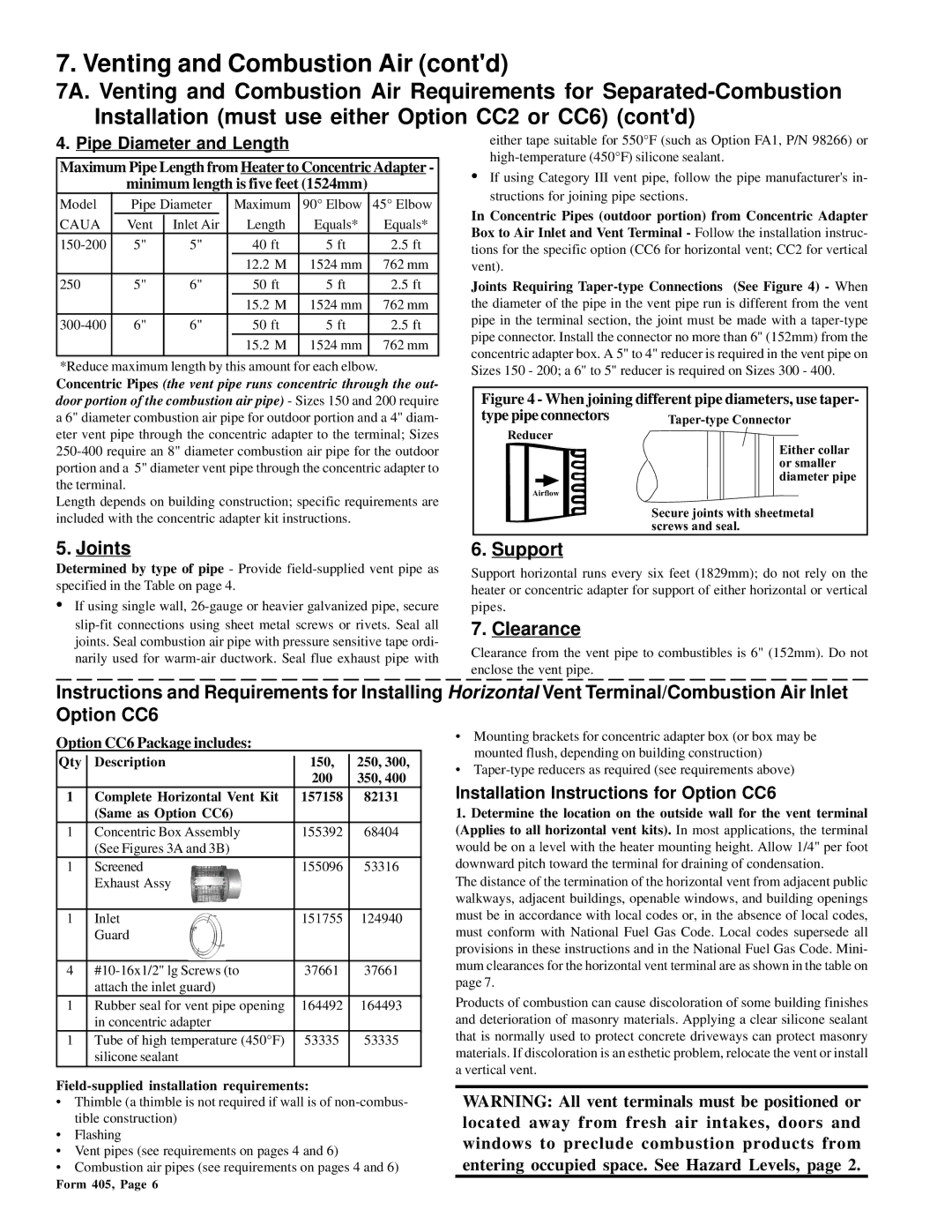
7. Venting and Combustion Air (cont'd)
7A. Venting and Combustion Air Requirements for
4.Pipe Diameter and Length
Maximum Pipe Length from Heater to Concentric Adapter -
minimum length is five feet (1524mm)
Model |
| Pipe Diameter |
|
| Maximum | 90° Elbow | 45° Elbow |
| |
CAUA |
| Vent | Inlet Air |
| Length | Equals* | Equals* |
| |
| 5" | 5" |
|
| 40 ft | 5 ft | 2.5 ft |
| |
|
|
|
|
|
| 12.2 M | 1524 mm | 762 mm |
|
250 |
| 5" | 6" |
|
| 50 ft | 5 ft | 2.5 ft |
|
|
|
|
|
|
| 15.2 M | 1524 mm | 762 mm |
|
| 6" | 6" |
|
| 50 ft | 5 ft | 2.5 ft |
| |
|
|
|
|
|
| 15.2 M | 1524 mm | 762 mm |
|
|
|
|
|
|
|
|
|
|
|
*Reduce maximum length by this amount for each elbow.
Concentric Pipes (the vent pipe runs concentric through the out-
door portion of the combustion air pipe) - Sizes 150 and 200 require a 6" diameter combustion air pipe for outdoor portion and a 4" diam- eter vent pipe through the concentric adapter to the terminal; Sizes
Length depends on building construction; specific requirements are included with the concentric adapter kit instructions.
either tape suitable for 550°F (such as Option FA1, P/N 98266) or
•If using Category III vent pipe, follow the pipe manufacturer's in- structions for joining pipe sections.
In Concentric Pipes (outdoor portion) from Concentric Adapter Box to Air Inlet and Vent Terminal - Follow the installation instruc-
tions for the specific option (CC6 for horizontal vent; CC2 for vertical vent).
Joints Requiring
Figure 4 - When joining different pipe diameters, use taper- type pipe connectors
Reducer
Airflow
Secure joints with sheetmetal screws and seal.
5.Joints
Determined by type of pipe - Provide
•If using single wall,
6.Support
Support horizontal runs every six feet (1829mm); do not rely on the heater or concentric adapter for support of either horizontal or vertical pipes.
7.Clearance
Clearance from the vent pipe to combustibles is 6" (152mm). Do not enclose the vent pipe.
Instructions and Requirements for Installing Horizontal Vent Terminal/Combustion Air Inlet Option CC6
Option CC6 Package includes:
Qty |
| Description |
| 150, |
| 250, 300, |
|
|
| ||||
|
|
|
| 200 |
| 350, 400 |
1 |
| Complete Horizontal Vent Kit |
| 157158 |
| 82131 |
|
| (Same as Option CC6) |
|
|
|
|
1 |
| Concentric Box Assembly |
| 155392 |
| 68404 |
|
| (See Figures 3A and 3B) |
|
|
|
|
1 |
| Screened |
| 155096 |
| 53316 |
|
| Exhaust Assy |
|
|
|
|
|
|
|
|
|
|
|
1 |
| Inlet |
| 151755 |
| 124940 |
|
| Guard |
|
|
|
|
|
|
|
|
|
|
|
4 |
|
| 37661 |
| 37661 | |
|
| attach the inlet guard) |
|
|
|
|
1 |
| Rubber seal for vent pipe opening |
| 164492 |
| 164493 |
|
| in concentric adapter |
|
|
|
|
1 |
| Tube of high temperature (450°F) |
| 53335 |
| 53335 |
|
| silicone sealant |
|
|
|
|
|
|
|
|
|
|
|
Field-supplied installation requirements:
•Thimble (a thimble is not required if wall is of
•Flashing
•Vent pipes (see requirements on pages 4 and 6)
•Combustion air pipes (see requirements on pages 4 and 6)
•Mounting brackets for concentric adapter box (or box may be mounted flush, depending on building construction)
•
Installation Instructions for Option CC6
1.Determine the location on the outside wall for the vent terminal (Applies to all horizontal vent kits). In most applications, the terminal would be on a level with the heater mounting height. Allow 1/4" per foot downward pitch toward the terminal for draining of condensation.
The distance of the termination of the horizontal vent from adjacent public walkways, adjacent buildings, openable windows, and building openings must be in accordance with local codes or, in the absence of local codes, must conform with National Fuel Gas Code. Local codes supersede all provisions in these instructions and in the National Fuel Gas Code. Mini- mum clearances for the horizontal vent terminal are as shown in the table on page 7.
Products of combustion can cause discoloration of some building finishes and deterioration of masonry materials. Applying a clear silicone sealant that is normally used to protect concrete driveways can protect masonry materials. If discoloration is an esthetic problem, relocate the vent or install a vertical vent.
WARNING: All vent terminals must be positioned or located away from fresh air intakes, doors and windows to preclude combustion products from entering occupied space. See Hazard Levels, page 2.
Form 405, Page 6
