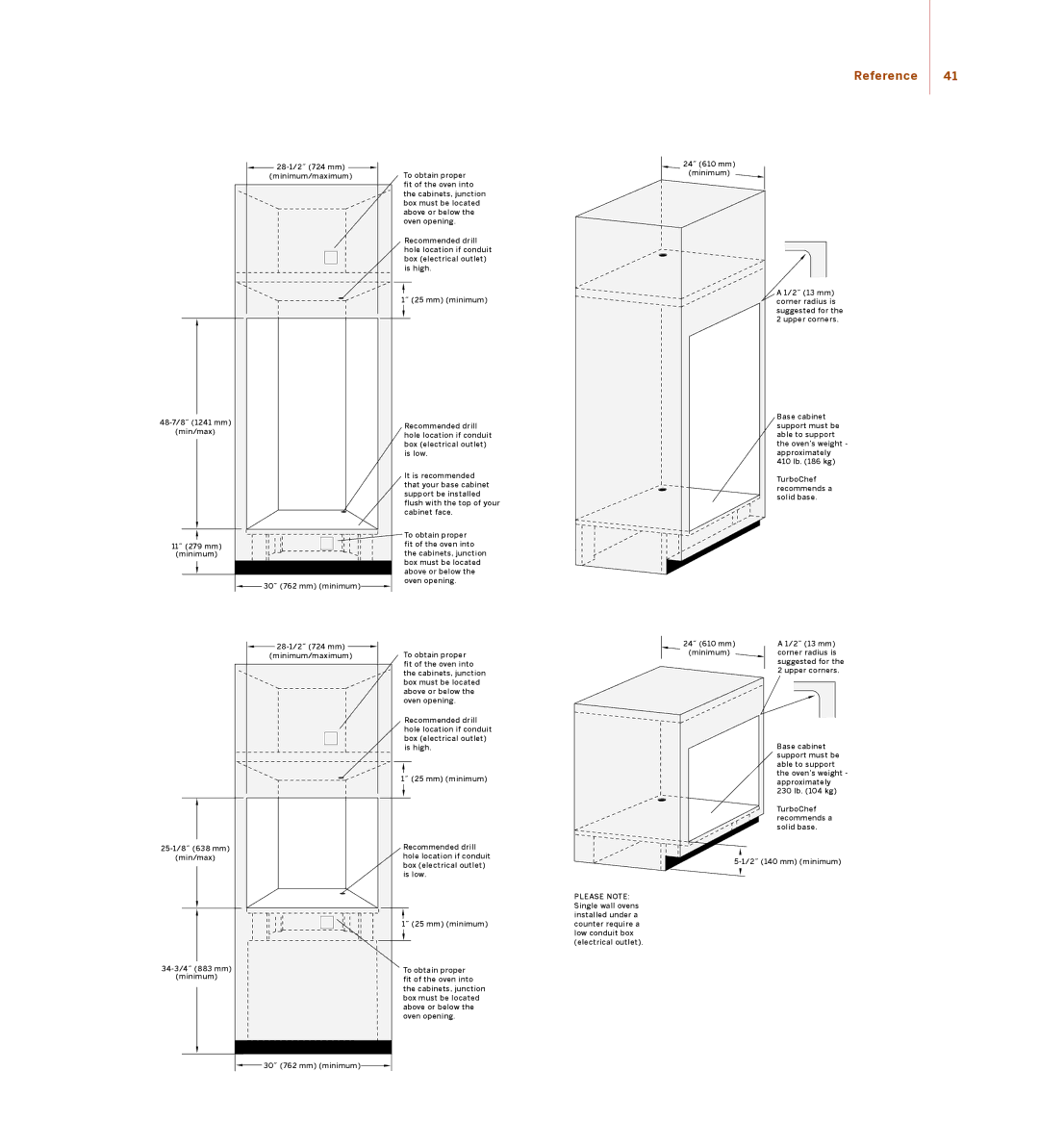
Reference 41
| ||
(minimum/maximum) | To obtain proper | |
| fit of the oven into | |
| the cabinets, junction | |
| box must be located | |
| above or below the | |
| oven opening. | |
| Recommended drill | |
| hole location if conduit | |
| box (electrical outlet) | |
| is high. | |
| 1˝ (25 mm) (minimum) | |
Recommended drill | ||
(min/max) | ||
hole location if conduit | ||
| ||
| box (electrical outlet) | |
| is low. | |
| It is recommended | |
| that your base cabinet | |
| support be installed | |
| flush with the top of your | |
| cabinet face. | |
| To obtain proper | |
11˝ (279 mm) | fit of the oven into | |
(minimum) | the cabinets, junction | |
| box must be located | |
| above or below the | |
30˝ (762 mm) (minimum) | oven opening. | |
|
24˝ (610 mm)
(minimum)
A 1/2˝ (13 mm) corner radius is suggested for the 2 upper corners.
Base cabinet support must be able to support the oven’s weight - approximately
410 lb. (186 kg)
TurboChef recommends a solid base.
| |
(minimum/maximum) | To obtain proper |
| fit of the oven into |
| the cabinets, junction |
| box must be located |
| above or below the |
| oven opening. |
| Recommended drill |
| hole location if conduit |
| box (electrical outlet) |
| is high. |
| 1˝ (25 mm) (minimum) |
Recommended drill | |
(min/max) | hole location if conduit |
24˝ (610 mm) ![]() (minimum)
(minimum)
A 1/2˝ (13 mm) corner radius is suggested for the 2 upper corners.
Base cabinet support must be able to support the oven’s weight - approximately
230 lb. (104 kg)
TurboChef recommends a solid base.
|
|
|
|
|
|
|
|
|
|
|
|
|
| box (electrical outlet) |
| |||
|
|
|
|
|
|
|
|
|
|
|
|
|
| is low. |
| |||
|
|
|
|
|
|
|
|
|
|
|
|
|
|
|
|
|
| PLEASE NOTE: |
|
|
|
|
|
|
|
|
|
|
|
|
|
|
|
|
|
| |
|
|
|
|
|
|
|
|
|
|
|
|
|
|
|
|
|
| Single wall ovens |
|
|
|
|
|
|
|
|
|
|
|
|
|
|
|
|
|
| installed under a |
|
|
|
|
|
|
|
|
|
|
|
|
|
| 1˝ (25 mm) (minimum) | counter require a | |||
|
|
|
|
|
|
|
|
|
|
|
|
|
|
|
|
|
| low conduit box |
|
|
|
|
|
|
|
|
|
|
|
|
|
|
|
|
|
| (electrical outlet). |
|
|
|
|
|
|
|
|
|
|
|
|
|
|
|
|
|
| |
|
|
|
|
|
|
|
|
|
|
|
|
|
|
|
|
|
|
|
|
|
|
|
|
|
|
|
|
|
| To obtain proper |
| ||||||
(minimum) |
|
|
|
|
|
|
|
|
|
|
| fit of the oven into |
| |||||
|
|
|
|
|
|
|
|
|
|
|
|
|
| the cabinets, junction |
| |||
|
|
|
| |||||||||||||||
|
|
|
|
|
|
|
|
|
|
|
|
|
| box must be located |
| |||
|
|
|
|
|
|
|
|
|
|
|
|
|
| above or below the |
| |||
|
|
|
|
|
|
|
|
|
|
|
|
|
| oven opening. |
| |||
|
|
|
|
|
|
|
|
|
|
|
|
|
|
|
|
|
|
|
|
|
|
|
|
|
|
|
|
|
|
|
|
|
|
|
|
|
|
|
|
|
|
| 30˝ (762 mm) (minimum) |
|
|
|
|
|
|
|
|
| ||||
|
|
|
|
|
|
|
|
|
|
|
|
| ||||||
|
|
|
|
|
|
|
|
|
|
|
|
|
|
|
|
|
|
|
