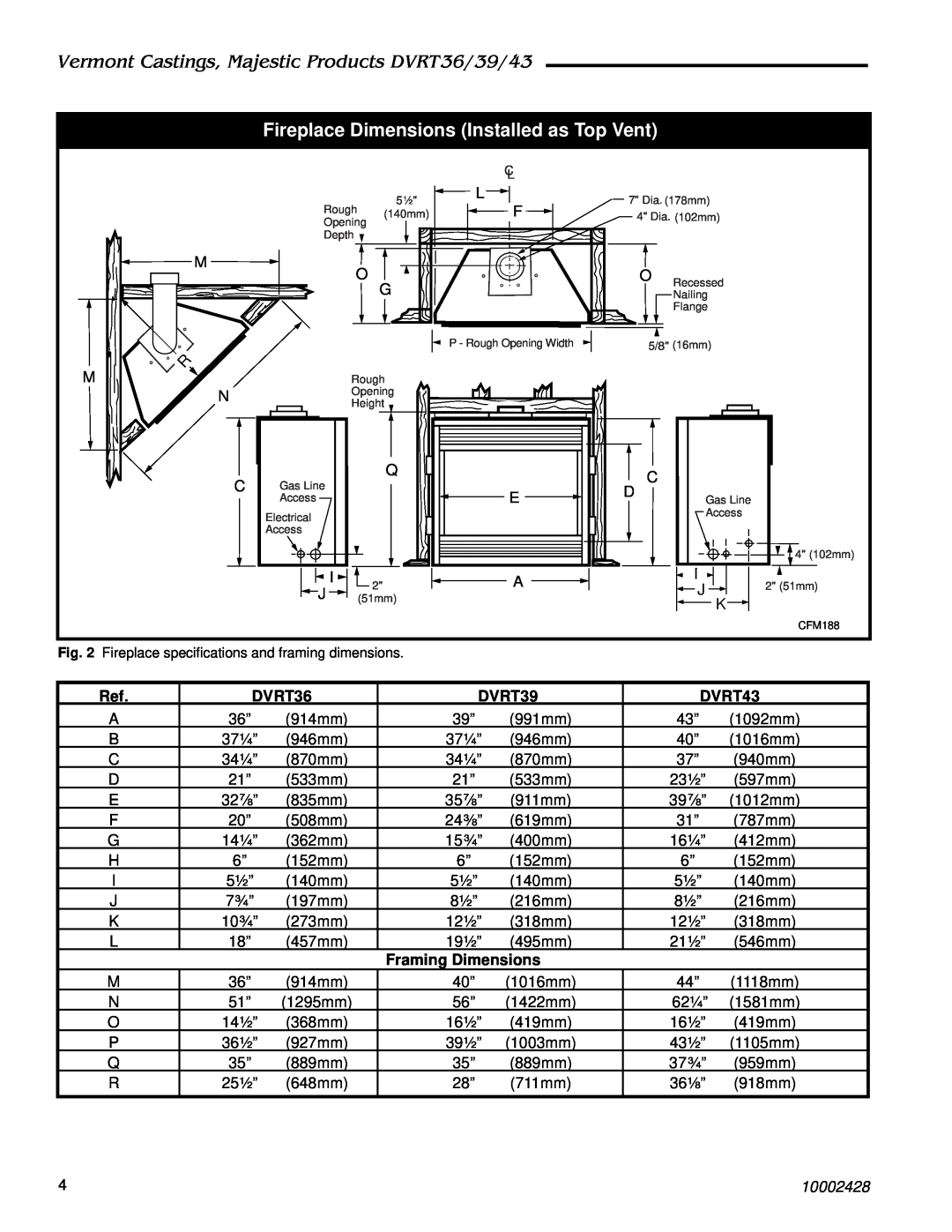Homeowners Installation
Direct Vent Models DVRT36 DVRT39 DVRT43
Vermont Castings, Majestic Products
INSTALLER/CONSUMER SAFETY INFORMATION
Table of Contents
Vermont Castings, Majestic Products DVRT36/39/43
Installation & Operating Instructions
Venting Installation Instructions
Installation & Operating Instructions
Locating the Fireplace
Vermont Castings, Majestic Products DVRT36/39/43
10002428
Fireplace Dimensions Installed as Top Vent
Framing Dimensions
Vermont Castings, Majestic Products DVRT36/39/43
DVRT36
Vermont Castings, Majestic Products DVRT36/39/43
Fireplace Dimensions Installed as Rear Vent
10002428
Clearance to Combustibles
Mantels
Hearth
Vermont Castings, Majestic Products DVRT36/39/43
Gas Specifications
Framing & Finishing
Final Finishing
Gas Inlet and Manifold Pressures
Gas Line Installation
Remote ON/ OFF Switch Installation
Alternate Switch Location
Vermont Castings, Majestic Products DVRT36/39/43
EB-1Electrical Box
Electronic Gas Control Valve
Vermont Castings, Majestic Products DVRT36/39/43
10002428
Installing the DVRT36RMH in a Mobile Home
Optional Top Vent Application
Vermont Castings, Majestic Products DVRT36/39/43
10002428
Vermont Castings, Majestic Products DVRT36/39/43
General Venting
10002428
Canadian Installations1
US Installations2
Vermont Castings, Majestic Products DVRT36/39/43
10002428
General Information for Connecting Vent Pipes
Crimped End Pipes
Vermont Castings, Majestic Products DVRT36/39/43
10002428
How to Use the Vent Graph
Twist-lockPipes
Rear Wall Vent Application
Vermont Castings, Majestic Products DVRT36/39/43
Rear Wall Vent Installation
Vermont Castings, Majestic Products DVRT36/39/43
Step
Step
Vermont Castings, Majestic Products DVRT36/39/43
Vertical Sidewall Application
10002428
Vermont Castings, Majestic Products DVRT36/39/43
Vertical Sidewall Installation
10002428
Vermont Castings, Majestic Products DVRT36/39/43
Below Grade Installation
10002428
Vertical Through-the-RoofApplication
Vermont Castings, Majestic Products DVRT36/39/43
Do not backfill around snorkel
10002428
Vermont Castings, Majestic Products DVRT36/39/43
Vertical Through-the-RoofInstallation
10002428
Gravity Ducting System
Vermont Castings, Majestic Products DVRT36/39/43
Clearance to Combustibles
Min 2’ 610 mm
Vermont Castings, Majestic Products DVRT36/39/43
Sheet Metal
Gravity
Screws
Vermont Castings, Majestic Products DVRT36/39/43
Twist Lock Venting Components
10002428
Vermont Castings, Majestic Products DVRT36/39/43
Crimped End Venting Components
10002428
Window Frame Assembly Removal
Glass Cleaning
Operating Instructions
Glass Information
Vermont Castings, Majestic Products DVRT36/39/43
Installation of Logs & Lava Rock
10002428
Flame & Temperature Adjustment
Flame Characteristics
Vermont Castings, Majestic Products DVRT36/39/43
10002428
Vermont Castings, Majestic Products DVRT36/39/43
Inspecting the Venting System
10002428
FOR YOUR SAFETY, READ BEFORE LIGHTING
Lighting & Operating Instructions
Lighting Instructions
To Turn Off Gas to Heater
For Your Safety, Read the Following Warnings
before Lighting the Appliance
Turning Off the Gas to the Appliance
Vermont Castings, Majestic Products DVRT36/39/43
Shutoff Procedure
Instructions for RF Comfort Control Valve
Operation of RF Comfort Control Valve
Transmitter Operation
Disable Thermostat Function
Troubleshooting RF Comfort Control Valve
Delay Time Mode
Auto Mode
Auto Path Chart
Vermont Castings, Majestic Products DVRT36/39/43
Auto Path
10002428
Vermont Castings, Majestic Products DVRT36/39/43
10002428
LOCAL to RE
LOCAL
Vermont Castings, Majestic Products DVRT36/39/43
Troubleshooting - Honeywell VS8421
10002428
Troubleshooting the Gas Control System
SYMPTOM
Vermont Castings, Majestic Products DVRT36/39/43
SIT NOVA 820 MILLIVOLT VALVE
Troubleshooting the Gas Control System
Vermont Castings, Majestic Products DVRT36/39/43
SIT 822 Valve with a Honeywell Electronic Igniter
START
Vermont Castings, Majestic Products DVRT36/39/43
Fuel Conversion Instructions
10002428
Maintenance
Cleaning the Standing Pilot Control System
Vermont Castings, Majestic Products DVRT36/39/43
10002428
DVRT36/39/43
Vermont Castings, Majestic Products DVRT36/39/43
10002428
DVRT43
Vermont Castings, Majestic Products DVRT36/39/43
Description
DVRT36
DVRT39
Vermont Castings, Majestic Products DVRT36/39/43
DVRT36/39/43 continued
10002428
Optional Accessories
Hard Direct Wire Hookup
Fan Kits
Vermont Castings, Majestic Products DVRT36/39/43
Remote Controls
Ceramic Refractory Panels
Decorative Bay Window
Vermont Castings, Majestic Products DVRT36/39/43
Decorative Frame Trim
Vermont Castings, Majestic Products DVRT36/39/43
10002428
Fig. 62 Bay window
For Use in Mobile Homes Model DVRT36RMH
Conversion Instructions
Vermont Castings, Majestic Products DVRT36/39/43
10002428
9b.Units with Honeywell valve
Vermont Castings, Majestic Products DVRT36/39/43
10002428
LIMITED LIFETIME WARRANTY
PRODUCT COVERED BY THIS WARRANTY
IF WARRANTY SERVICE IS NEEDED…
Vermont Castings, Majestic Products DVRT36/39/43
Vermont Castings, Majestic Products DVRT36/39/43
10002428
Efficiency Ratings
Vermont Castings, Majestic Products
Model
EnerGuide Ratings

