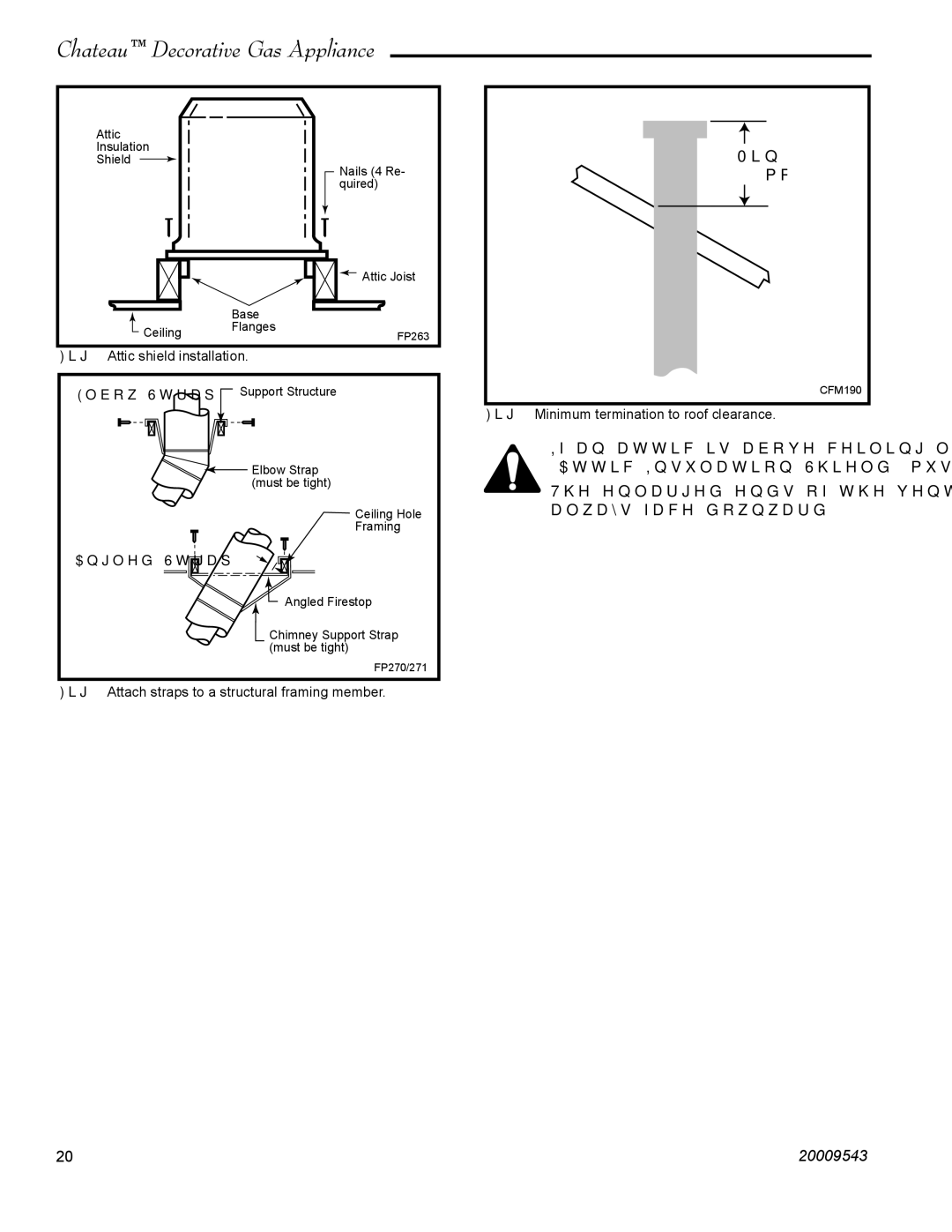
Chateau™ Decorative Gas Appliance
Attic Insulation Shield ![]()
Nails (4 Re- quired)
|
|
|
| Base |
|
|
| Attic Joist |
|
|
|
|
|
|
| ||
|
|
|
|
| ||||
|
|
|
|
|
|
|
| |
|
| Ceiling | Flanges |
|
|
| FP263 | |
|
|
|
|
|
| |||
|
|
|
|
|
|
|
| |
|
|
|
|
| ||||
Fig. 35 Attic shield installation. |
|
|
|
| ||||
Elbow Strap |
| Support Structure |
| ||
|
|
|
![]() Elbow Strap (must be tight)
Elbow Strap (must be tight)
Ceiling Hole
Framing
Angled Strap
![]() Angled Firestop
Angled Firestop
Chimney Support Strap (must be tight)
FP270/271
Fig. 36 Attach straps to a structural framing member.
Min.
2' (610mm)
CFM190
Fig. 37 Minimum termination to roof clearance.
If an attic is above ceiling level an
The enlarged ends of the vent section always face downward.
20 | 20009543 |
