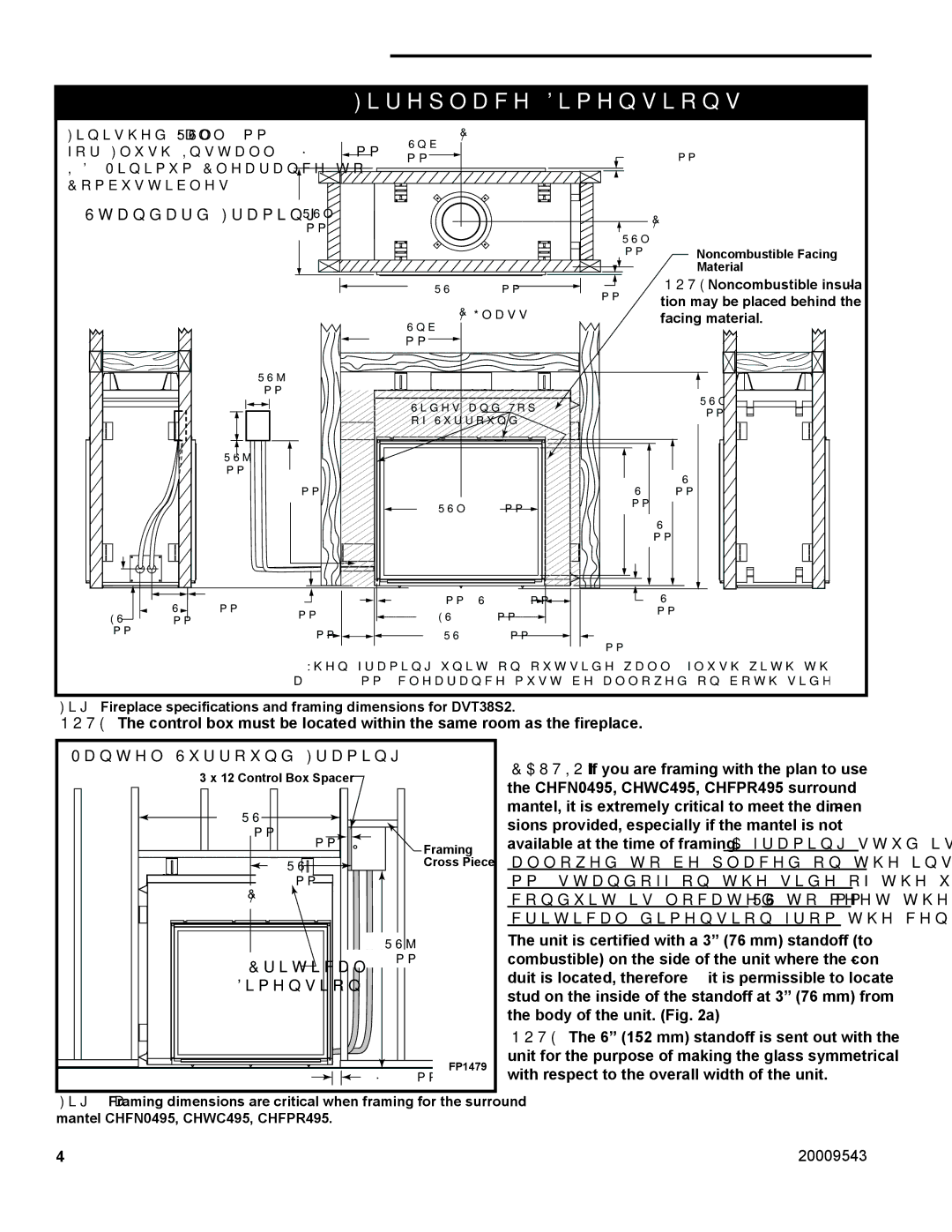
Chateau™ Decorative Gas Appliance
Fireplace Dimensions
Finished Wall 24¹⁄₂” (622 mm) |
| C | |
25����” | L | ||
for Flush Install 16” (406 mm) |
| ||
(649mm) | 3/4" (19mm) | ||
I.D. Minimum Clearance to | |||
|
| ||
Combustibles |
|
|
Standard Framing |
| 24���" |
| C |
|
| (622mm) |
| L |
|
| 10���" |
| |
|
|
|
| |
|
|
| (267mm) | Noncombustible Facing |
|
|
|
| Material |
|
| 51���" (1299mm)* | 3/4" | NOTE: Noncombustible insula- |
|
|
| (19mm) | tion may be placed behind the |
|
| CL Glass |
| |
|
|
| facing material. | |
|
| 25����” |
|
|
|
| (649mm) |
|
|
|
| 9���" |
|
|
| (235mm) |
| 49���" | |
|
| Sides and Top |
| |
|
|
| (1245mm) | |
|
| of Surround |
| |
|
|
|
| |
12���" |
|
|
|
|
(311mm) | 55" |
| 33���" | |
|
| 29���" | ||
|
| (1399mm) | (854mm)* | |
|
| 34���" (876mm) | (746mm) |
|
|
|
|
| |
|
|
| 32���" | |
|
|
| (829mm) | |
![]()
![]()
![]() 8"
8"
![]() 10���"
10���" ![]() (203mm) 3���" (270 mm)
(203mm) 3���" (270 mm)
(98mm)
|
|
|
|
|
|
|
|
|
|
|
|
|
|
|
|
|
|
|
|
|
|
|
|
|
|
|
|
|
|
|
|
|
|
|
|
|
|
|
|
|
|
|
|
|
|
|
|
|
|
|
|
|
|
1/2" |
|
|
|
|
|
|
|
|
|
| 5/8" (16mm) 5���" (143mm) |
|
|
|
|
|
|
|
|
|
| 1���" |
| |||
|
|
|
|
|
|
|
|
|
|
|
|
|
|
|
|
| ||||||||||
|
|
|
|
| ||||||||||||||||||||||
(13mm) |
|
|
|
|
| 37���" (962mm) |
|
|
|
|
|
|
|
|
|
|
| (35mm) |
| |||||||
|
|
|
|
|
|
|
|
|
|
|
|
|
|
|
|
|
|
| ||||||||
|
|
|
|
|
|
|
|
|
|
|
|
|
|
|
|
|
|
|
|
|
|
|
|
|
|
|
6" (152mm)![]()
![]()
![]()
![]() 44���" (1121mm)
44���" (1121mm) ![]()
![]() 1" (25mm)
1" (25mm)
*When framing unit on outside wall, flush with the wall,
a 1/4" (6mm) clearance must be allowed on both sides and top of surround.
Fig. 2 Fireplace specifications and framing dimensions for DVT38S2.
NOTE: The control box must be located within the same room as the fireplace.
Mantel Surround Framing
3 x 12 Control Box Spacer |
| |
48���" | 11/16" |
|
(1222 mm) |
| |
| (17 mm) | Framing |
| 24���" | Cross Piece |
(613 mm) |
| |
C |
|
|
L |
|
|
|
| 45���" |
Critical | (1149 mm) | |
| ||
Dimension |
| |
CAUTION: If you are framing with the plan to use the CHFN0495, CHWC495, CHFPR495 surround mantel, it is extremely critical to meet the dimen- sions provided, especially if the mantel is not available at the time of framing. A framing stud is allowed to be placed on the inside of the 6” (152
mm)standoff on the side of the unit where the conduit is located to meet the 24¹⁄₈” ( 613 mm) critical dimension from the center of the unit.
The unit is certified with a 3” (76 mm) standoff (to combustible) on the side of the unit where the con- duit is located, therefore; it is permissible to locate stud on the inside of the standoff at 3” (76 mm) from the body of the unit. (Fig. 2a)
![]() 3“ (76 mm)
3“ (76 mm)
FP1479
NOTE: The 6” (152 mm) standoff is sent out with the unit for the purpose of making the glass symmetrical with respect to the overall width of the unit.
Fig. 2a Framing dimensions are critical when framing for the surround mantel CHFN0495, CHWC495, CHFPR495.
4 | 20009543 |
