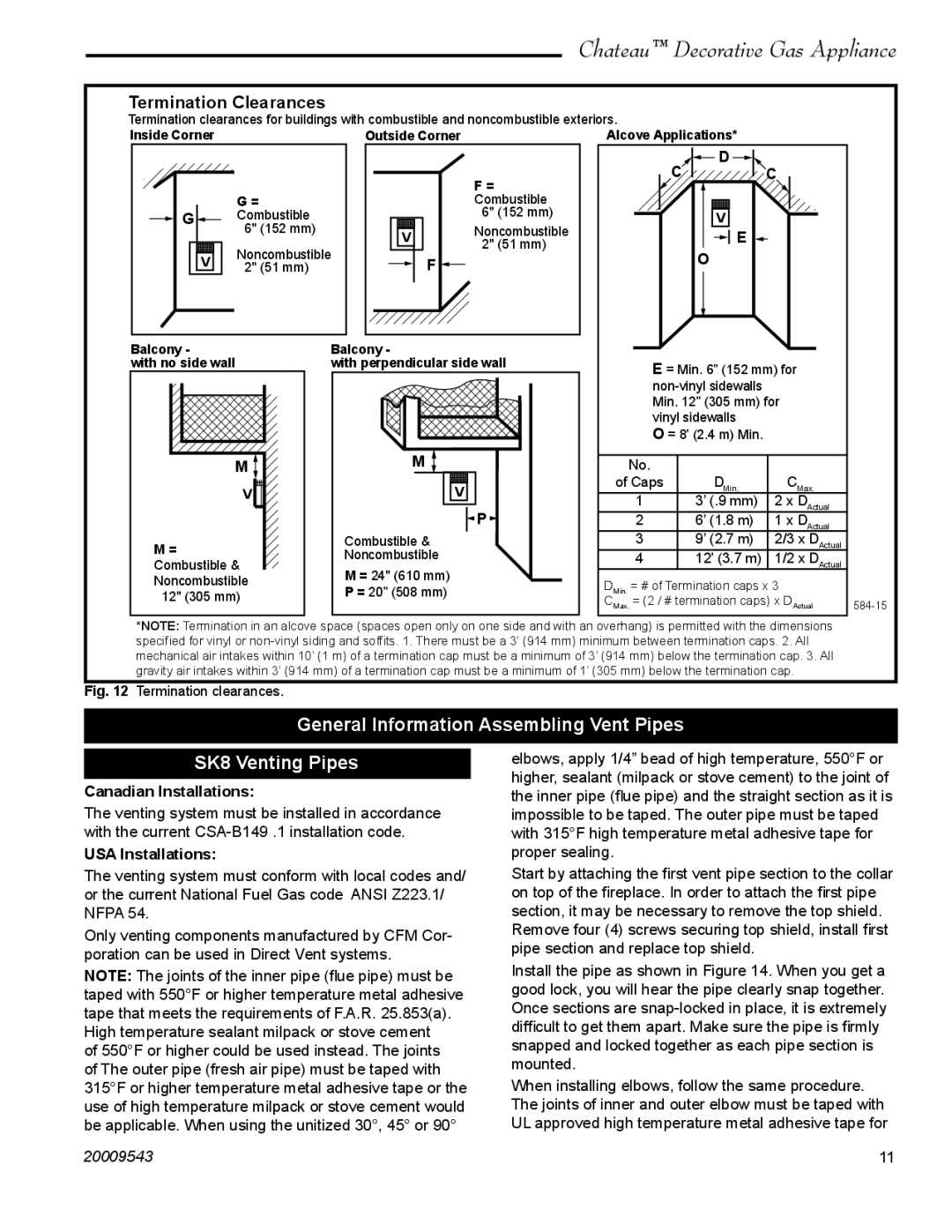
Chateau™ Decorative Gas Appliance
Termination Clearances
Termination clearances for buildings with combustible and noncombustible exteriors.
Inside Corner | Outside Corner | Alcove Applications* |
|
|
| F = |
|
| G = |
| Combustible | |
G | Combustible |
| 6" | (152 mm) |
| 6" (152 mm) | V | Noncombustible | |
|
| 2" | (51 mm) | |
| Noncombustible |
| ||
V |
| F |
| |
2" (51 mm) |
|
| ||
Balcony - | Balcony - |
with no side wall | with perpendicular side wall |
M | M | |
| ||
V | V | |
| P | |
M = | Combustible & | |
Noncombustible | ||
Combustible & | ||
M = 24" (610 mm) | ||
Noncombustible | ||
P = 20” (508 mm) | ||
12" (305 mm) |
![]()
![]() D
D ![]()
![]()
C C
V
![]()
![]() E
E ![]()
O
E = Min. 6” (152 mm) for
O = 8’ (2.4 m) Min.
No. |
|
|
of Caps | DMin. | CMax. |
1 | 3’ (.9 mm) | 2 x DActual |
2 | 6’ (1.8 m) | 1 x DActual |
3 | 9’ (2.7 m) | 2/3 x DActual |
4 | 12’ (3.7 m) | 1/2 x DActual |
DMin. = # of Termination caps x 3
CMax. = (2 / # termination caps) x DActual
*NOTE: Termination in an alcove space (spaces open only on one side and with an overhang) is permitted with the dimensions specified for vinyl or
Fig. 12 Termination clearances.
General Information Assembling Vent Pipes
SK8 Venting Pipes
Canadian Installations:
The venting system must be installed in accordance with the current
USA Installations:
The venting system must conform with local codes and/ or the current National Fuel Gas code ANSI Z223.1/ NFPA 54.
Only venting components manufactured by CFM Cor- poration can be used in Direct Vent systems.
NOTE: The joints of the inner pipe (flue pipe) must be taped with 550°F or higher temperature metal adhesive tape that meets the requirements of F.A.R. 25.853(a). High temperature sealant milpack or stove cement
of 550°F or higher could be used instead. The joints of The outer pipe (fresh air pipe) must be taped with 315°F or higher temperature metal adhesive tape or the use of high temperature milpack or stove cement would be applicable. When using the unitized 30°, 45° or 90°
elbows, apply 1/4” bead of high temperature, 550°F or higher, sealant (milpack or stove cement) to the joint of the inner pipe (flue pipe) and the straight section as it is impossible to be taped. The outer pipe must be taped with 315°F high temperature metal adhesive tape for proper sealing.
Start by attaching the first vent pipe section to the collar on top of the fireplace. In order to attach the first pipe section, it may be necessary to remove the top shield. Remove four (4) screws securing top shield, install first pipe section and replace top shield.
Install the pipe as shown in Figure 14. When you get a good lock, you will hear the pipe clearly snap together. Once sections are
When installing elbows, follow the same procedure. The joints of inner and outer elbow must be taped with UL approved high temperature metal adhesive tape for
20009543 | 11 |
