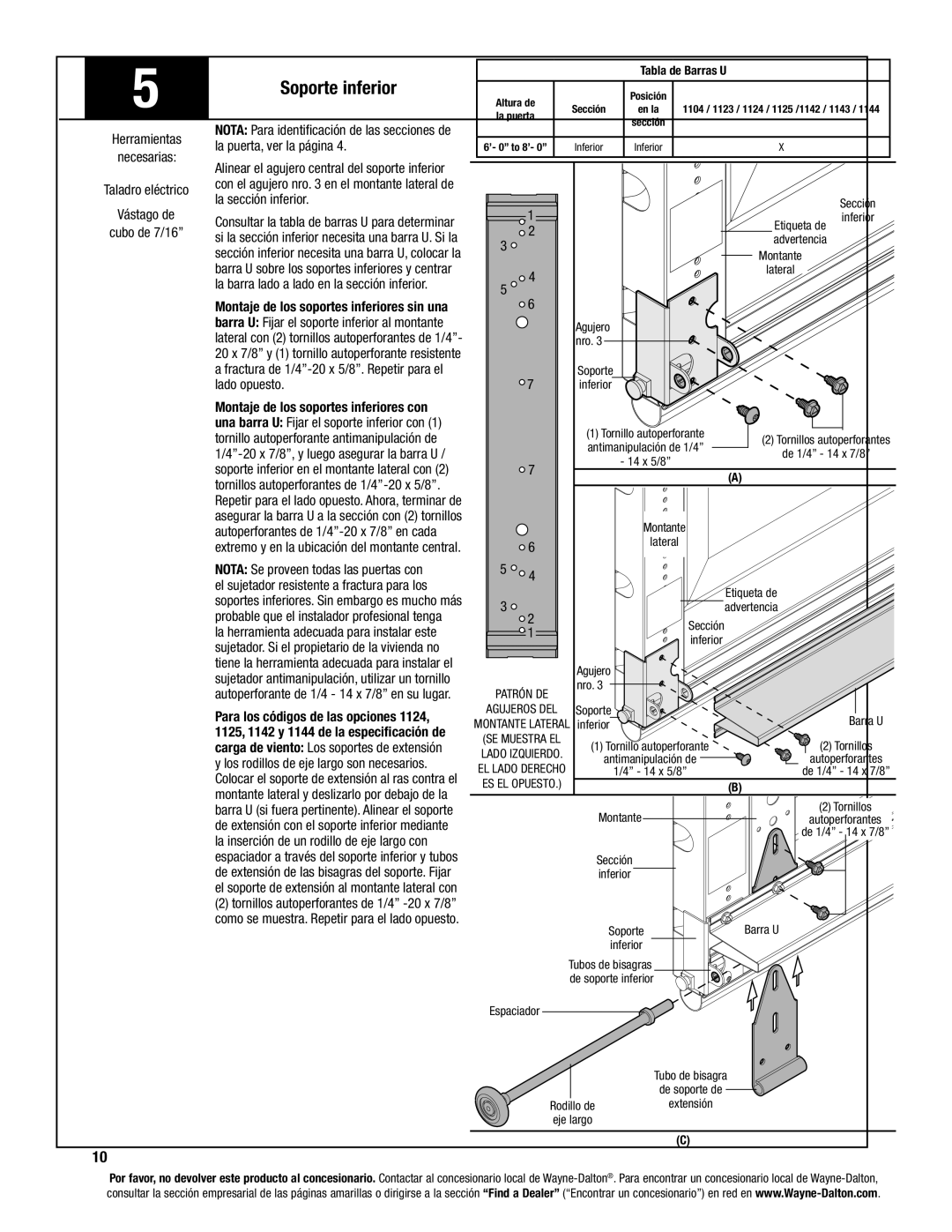8000, 8100, 8200 specifications
Wayne-Dalton, a renowned name in the garage door industry, offers a variety of products that combine durability, style, and innovative technology. Among their popular models are the Wayne-Dalton 8100, 8124, and 8024 garage doors, each with distinct features and characteristics that cater to different customer needs.The Wayne-Dalton 8100 garage door is a steel door designed for maximum durability and energy efficiency. Constructed from a robust, 24-gauge steel, this model features a polyester primer finish, protecting it from rust and corrosion. The door's insulated design minimizes energy loss, offering an R-value of up to 10. This model is an excellent choice for homeowners seeking a balance between functionality and aesthetic appeal. The Wayne-Dalton 8100 is also customizable, available in various colors and panel designs, allowing homeowners to match their door with their home’s exterior.
Next, the Wayne-Dalton 8124 is designed with both security and insulation in mind. This model comprises steel sections with a polystyrene core, providing enhanced thermal efficiency and strength. With an impressive R-value of 13, the door effectively reduces heat transfer, making it ideal for climates with extreme temperatures. The 8124 is also equipped with a galvanized steel exterior, ensuring long-lasting durability. Additionally, it features a unique, patented TorqueMaster® lift system that allows for smooth, reliable operation while reducing the risk of injury and wear.
The Wayne-Dalton 8024 offers a blend of elegance and efficiency, with its sleek design and smooth surface. Constructed with high-quality insulation and featuring a classic raised panel design, the 8024 is perfect for homeowners who prioritize aesthetics without compromising functionality. The steel construction ensures longevity and resistance to dents and weather damage. The R-value of this model is also impressive, offering excellent insulation properties.
All three models, the 8100, 8124, and 8024, come with various design options and color choices, making them versatile for different architectural styles. Additionally, they each utilize Wayne-Dalton's advanced safety features, ensuring that users can operate them with peace of mind. With high-quality manufacturing and innovative technologies, Wayne-Dalton's garage doors remain a top choice for homeowners looking for reliable and stylish solutions for their homes.

