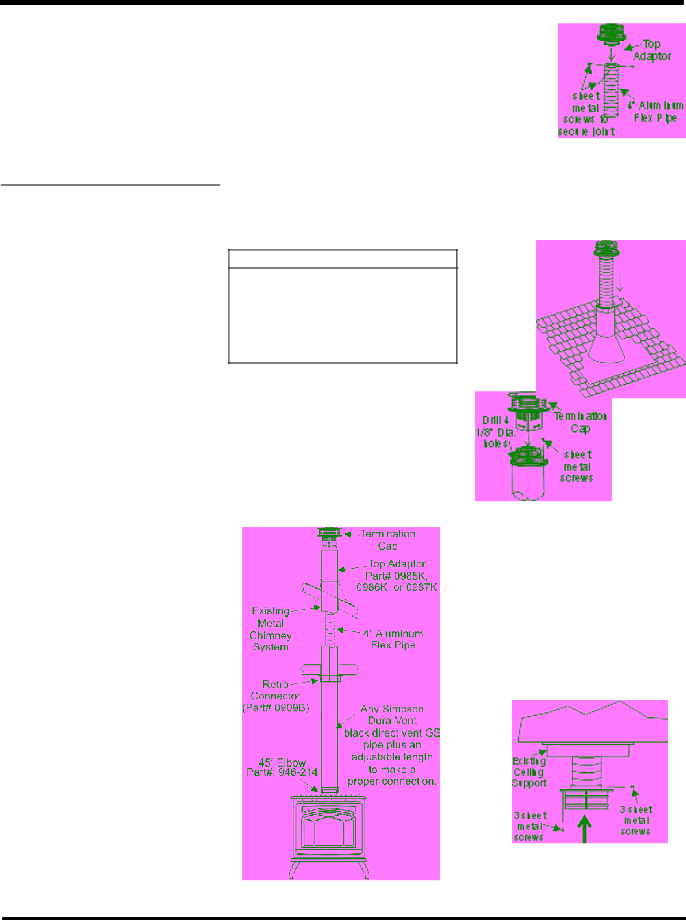
INSTALLATION
Support Extensions - Round (RDSE) or Square (SQSE)
Steep pitched cathedral ceilings may require the use of a support extension. This piece fits down inside the support and can be adjusted to increase the support's length by up to 22". The extension is attached to the support using the eight metal screws provided. Be sure there is at least a 2 inch overlap where the extension joins the support.
CONVERTING A
CHIMNEY OR
MASONRY CHIMNEY TO A DIRECT VENT SYSTEM
General
The direct vent system must not be con- nected to a damaged
For factory built, zero clearance, and ma- sonry chimneys cleanout doors and caps or plugs for cleanout tee fittings and ash dumps shall be secured in place and sealed before installing a Direct Vent sys- tem within the chimney.
If the appliance shuts off during opera- tion, contact a qualified service person to determine if a negative pressure and/or leaky chimney condition exists. Do not operate the appliance until the problem is corrected.
Approved for US Installations Only
The use of an existing chimney as an air intake is not covered under the ANSI
3)Connect the end of the flex pipe section to the underside of the Top Adaptor us- ing 3 sheet metal screws.
Diagram 2.
Diagram 2
4)Pass the flex pipe down through the center of the chimney system, and center the adaptor on the top of the chimney pipe. Drill four 1/8" diameter holes through the adap- tor and into the chimney top. Insure that you are in fact, drilling into the metal on the chimney.
the Termination Cap (Part# 980 or 991) onto the Adaptor. (Diagram 3 and 4).
There are two different types of direct vent conversion systems listed below. Follow the appropriate directions for your installation.
A)Through an existing factory built metal chim- ney going through the ceiling: A typical conversion of this type is shown in diagram
1.The concept of direct vent conversion is to connect an adaptor to an Underwriters Laboratories (UL) listed 4 inch diameter aluminum flex pipe which is then passed down through the center of the existing metal chimney system. Three sizes of Top Adaptors are available from Simpson Dura- Vent. The Retro Connector (909B) is at- tached to the bottom of the flex pipe. The Top Adaptor and the Retro Connector are at- tached to the existing chimney with sheet metal screws. The appliance is then con- nected to the chimney with appropriate black direct vent pipe and an adjustable length section.
B)Through the wall of an existing masonry chimney: A typical conversion of an exist- ing masonry chimney is shown in Diagram
6.A Top Adaptor (985K) and Flashing are used at the top of the masonry chimney. The
4inch aluminum liner is connected to the adaptor and is passed down the chimney and out through the masonry wall and attached to the Retro Connector (909B). The Retro Connector is attached to the masonry wall and then connected to the direct vent pipe leading to the appliance.
Prior to installation and connection of the
Converting a Factory Built Metal
Chimney
1)Remove the existing chimney cap.
2)Measure the distance from the top end of the chimney to the bottom of the ceiling support box, add 3" (76mm) to this meas- urement, and cut a section of the 4" flex pipe to that length (the flex should already be extended to its nominal length).
Diagram 3
Diagram 4
5)Pull the flex pipe down through the ceiling support box, until it protrudes approximate- ly 3" (76mm). Connect the flex pipe to the Retro Connector by slipping it into the
6)Push the flex pipe back up into the ceiling support box, center the Retro Connector, and attach it to the support box, or decora- tive sleeve for double wall solid packed pipe, with the sheet metal screws (sup- plied). The holes in the Retro Connector are
vent system to a
22
| Diagram 5 |
7) | The connection between the appliance |
Diagram 1 | and the Retro Connector may be completed |
with sections of black direct vent pipe, | |
| together with an adjustable length. |
Waterford