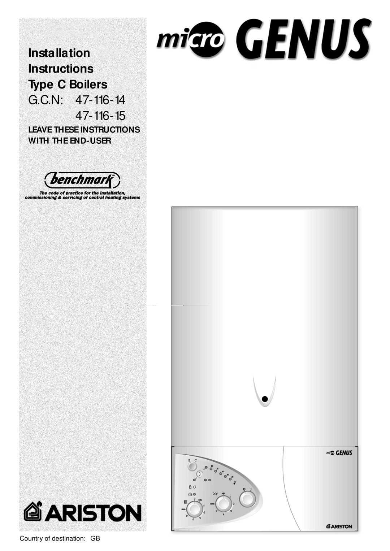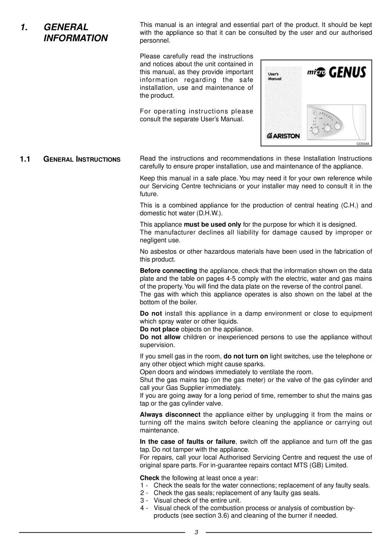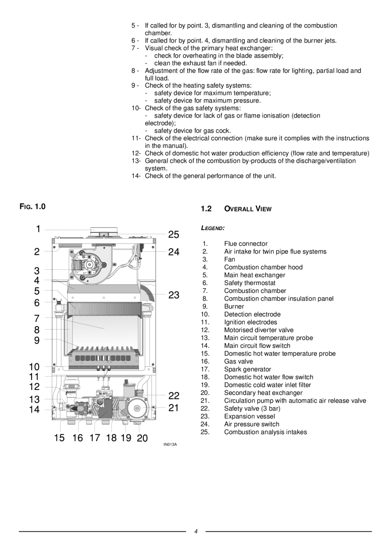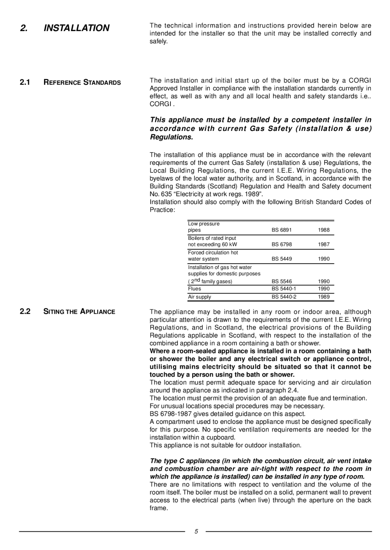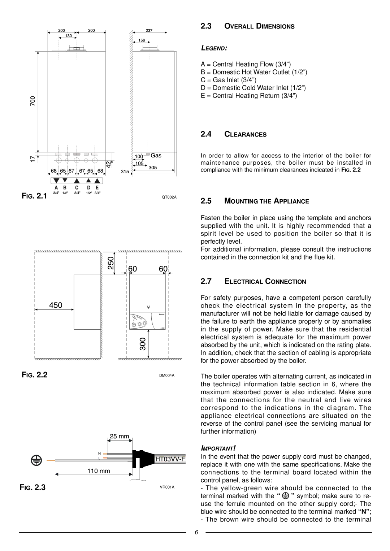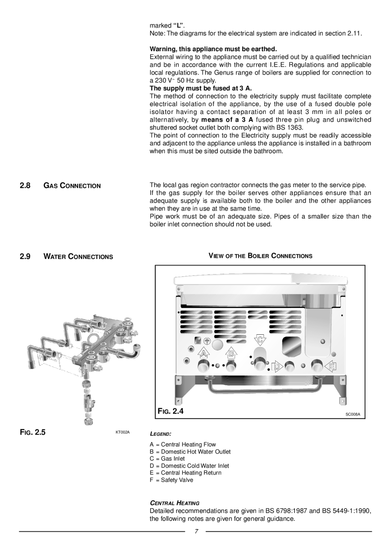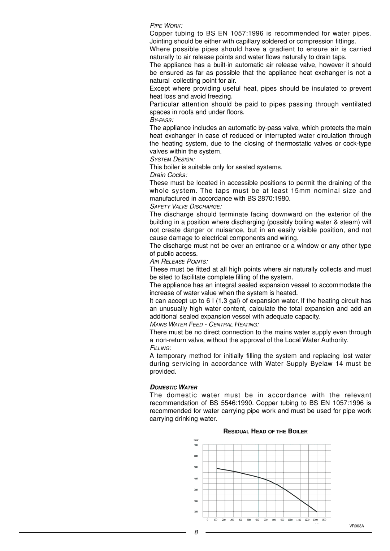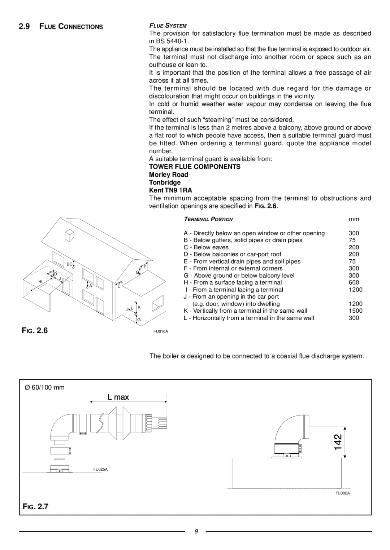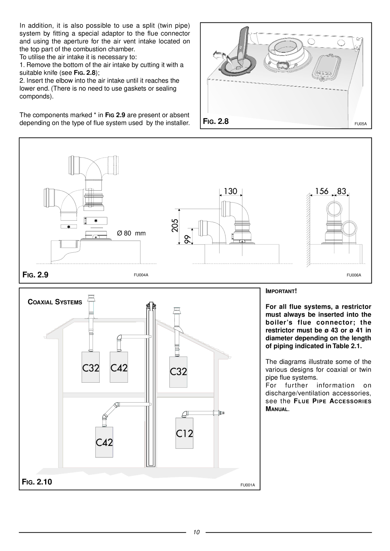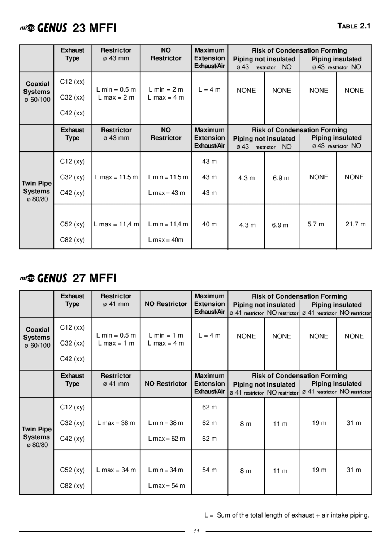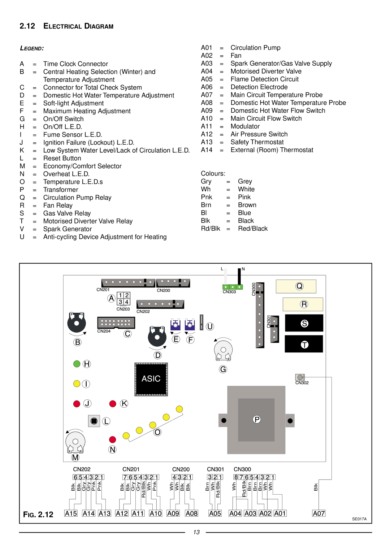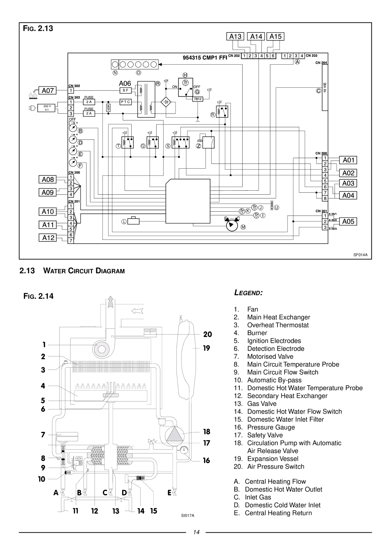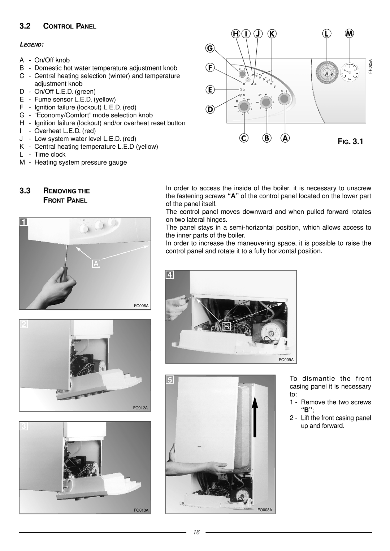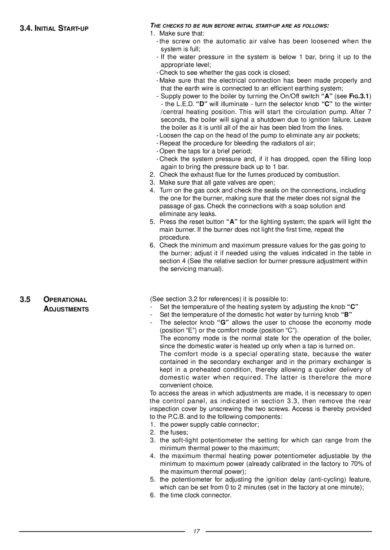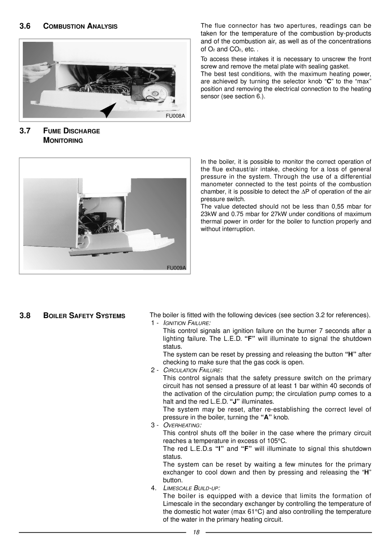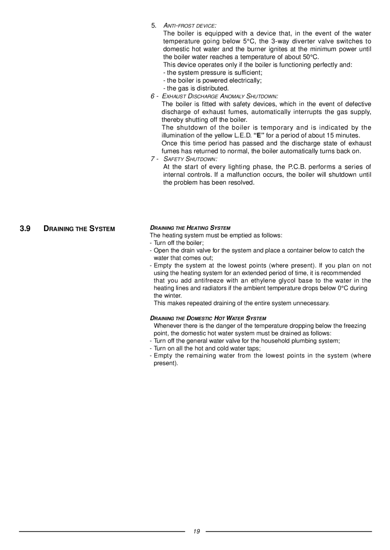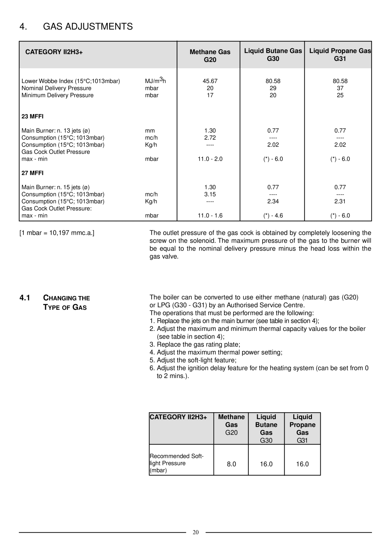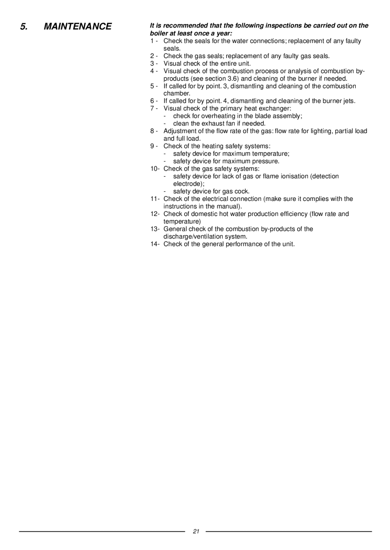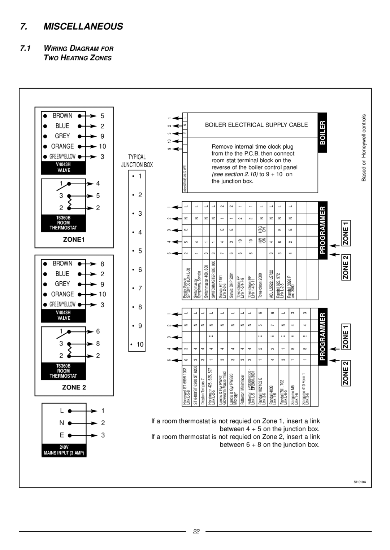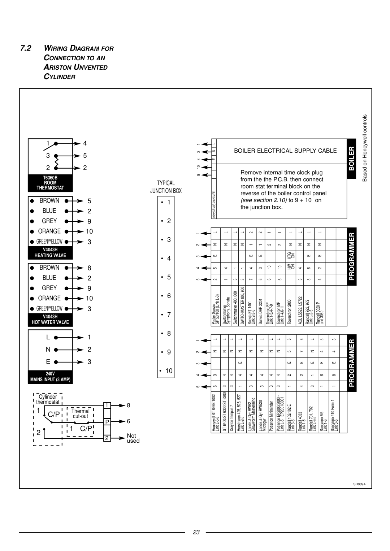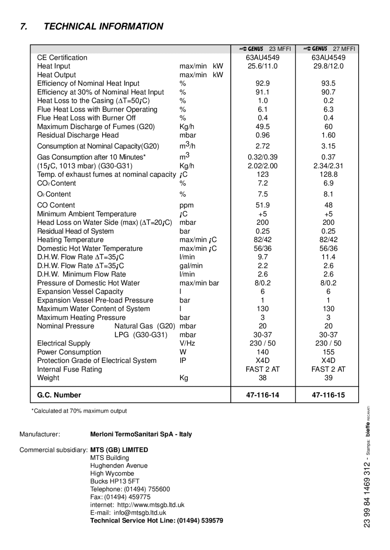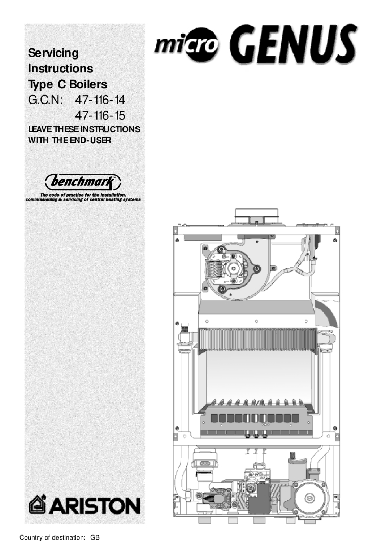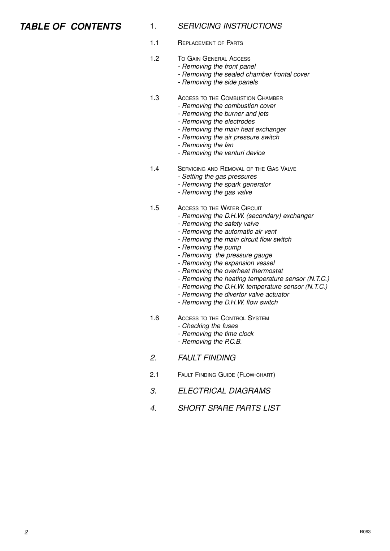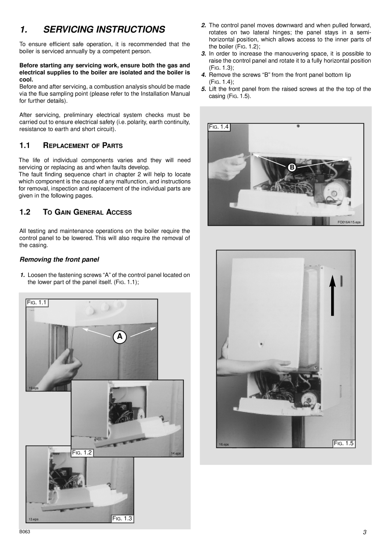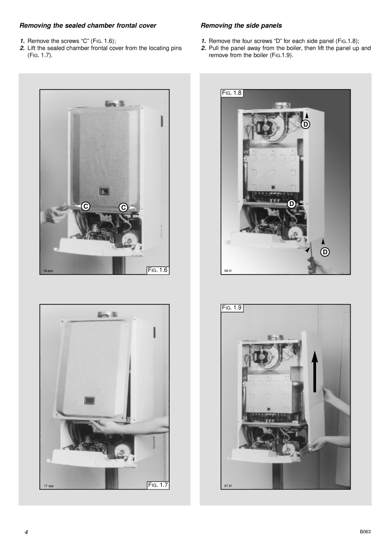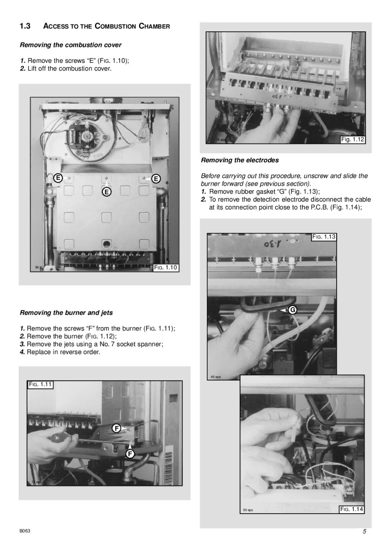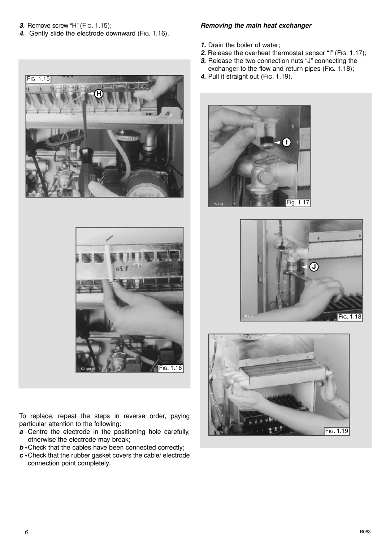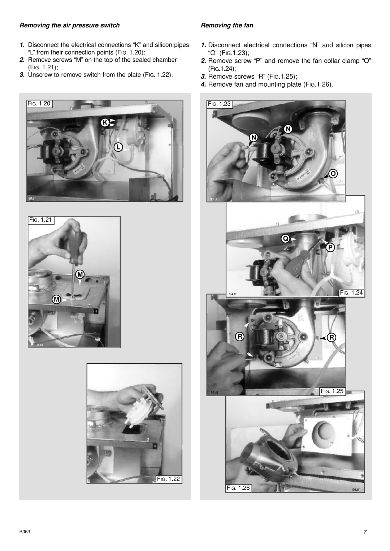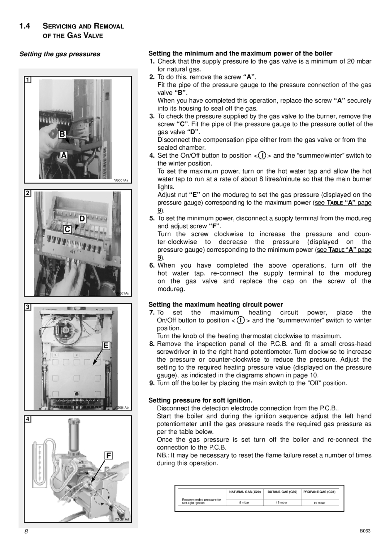
2.9 FLUE CONNECTIONS | FLUE SYSTEM |
| The provision for satisfactory flue termination must be made as described |
| in BS |
| The appliance must be installed so that the flue terminal is exposed to outdoor air. |
| The terminal must not discharge into another room or space such as an |
| outhouse or |
| It is important that the position of the terminal allows a free passage of air |
| across it at all times. |
| The terminal should be located with due regard for the damage or |
| discolouration that might occur on buildings in the vicinity. |
| In cold or humid weather water vapour may condense on leaving the flue |
| terminal. |
| The effect of such “steaming” must be considered. |
| If the terminal is less than 2 metres above a balcony, above ground or above |
| a flat roof to which people have access, then a suitable terminal guard must |
| be fitted. When ordering a terminal guard, quote the appliance model |
| number. |
| A suitable terminal guard is available from: |
| TOWER FLUE COMPONENTS |
| Morley Road |
| Tonbridge |
| Kent TN9 1RA |
| The minimum acceptable spacing from the terminal to obstructions and |
| ventilation openings are specified in FIG. 2.6. |
BC
![]() F
F ![]() D
D
![]() F
F
G
TERMINAL POSTION | mm |
A - Directly below an open window or other opening | 300 |
B - Below gutters, solid pipes or drain pipes | 75 |
C - Below eaves | 200 |
D - Below balconies or | 200 |
E - From vertical drain pipes and soil pipes | 75 |
F - From internal or external corners | 300 |
G - Above ground or below balcony level | 300 |
HI
J
![]() AE
AE
L K
G
H - From a surface facing a terminal | 600 |
I - From a terminal facing a terminal | 1200 |
J - From an opening in the car port |
|
(e.g. door, window) into dwelling | 1200 |
K - Vertically from a terminal in the same wall | 1500 |
L - Horizontally from a terminal in the same wall | 300 |
FIG. 2.6
FU010A
The boiler is designed to be connected to a coaxial flue discharge system.
Ø 60/100 mm |
FU025A |
FU002A |
FIG. 2.7 |
9 |
