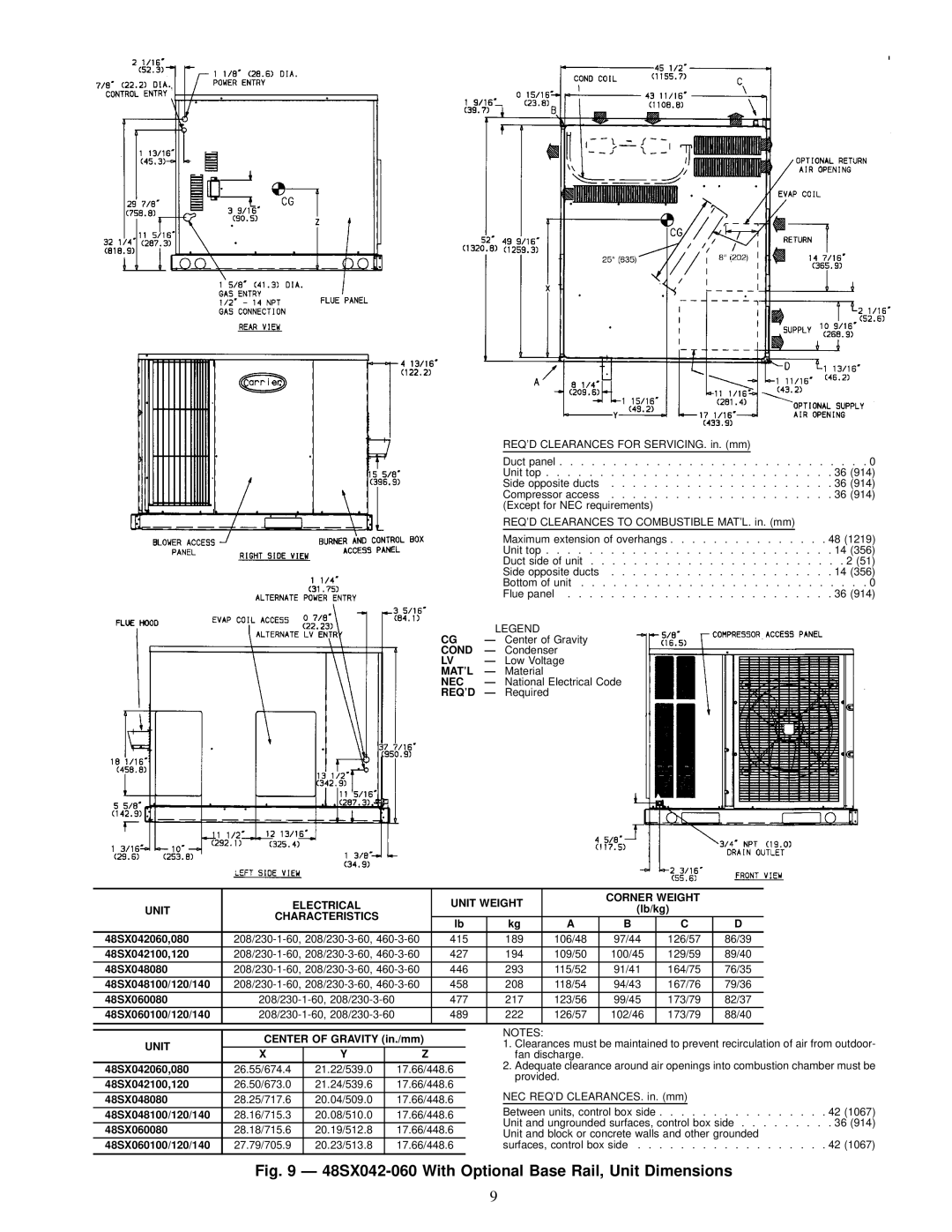
REQ'D CLEARANCES FOR SERVICING. in. (mm)
Duct panel . . . . . . . . . . . . . . . . . . . . . . . . . . . . . 0
Unit top . . . . . . . . . . . . . . . . . . . . . . . . . . . 36 | (914) | |||||
Side opposite ducts | . . | . . | . . | . | . 36 | (914) |
Compressor access | . . | . . | . . | . | . 36 | (914) |
(Except for NEC requirements) |
|
|
|
|
|
|
REQ'D CLEARANCES TO COMBUSTIBLE MAT'L. in. (mm)
|
| Maximum extension of overhangs . . . . . . . . . . . . . . . 48 (1219) | ||||
|
| Unit top . . . . . . . . . . . . . . . . . . . . . . . . . . . 14 (356) | ||||
|
| Duct side of unit . . . . . . . . . . . . . . . . . . . . . . . . 2 (51) | ||||
|
| Side opposite ducts | . . . . . . . . . 14 (356) | |||
|
| Bottom of unit | . . | . . | . . . . | . . . . 0 |
|
| Flue panel | . . | . . | . . . . | . 36 (914) |
| LEGEND |
|
|
|
| |
CG | Ð Center of Gravity |
|
|
|
| |
COND | Ð Condenser |
|
|
|
| |
LV | Ð | Low Voltage |
|
|
|
|
MAT'L | Ð | Material |
|
|
|
|
NEC | Ð | National Electrical Code |
|
|
|
|
REQ'D | Ð | Required |
|
|
|
|
| ELECTRICAL | UNIT WEIGHT |
| CORNER WEIGHT |
| ||
UNIT |
| (lb/kg) |
| ||||
CHARACTERISTICS |
|
|
|
| |||
|
| lb | kg | A | B | C | D |
48SX042060,080 | 415 | 189 | 106/48 | 97/44 | 126/57 | 86/39 | |
48SX042100,120 | 427 | 194 | 109/50 | 100/45 | 129/59 | 89/40 | |
48SX048080 | 446 | 293 | 115/52 | 91/41 | 164/75 | 76/35 | |
48SX048100/120/140 | 458 | 208 | 118/54 | 94/43 | 167/76 | 79/36 | |
48SX060080 | 477 | 217 | 123/56 | 99/45 | 173/79 | 82/37 | |
48SX060100/120/140 | 489 | 222 | 126/57 | 102/46 | 173/79 | 88/40 | |
|
|
|
|
|
|
|
|
UNIT | CENTER OF GRAVITY (in./mm) | |||
X | Y | Z | ||
| ||||
48SX042060,080 | 26.55/674.4 | 21.22/539.0 | 17.66/448.6 | |
48SX042100,120 | 26.50/673.0 | 21.24/539.6 | 17.66/448.6 | |
48SX048080 | 28.25/717.6 | 20.04/509.0 | 17.66/448.6 | |
48SX048100/120/140 | 28.16/715.3 | 20.08/510.0 | 17.66/448.6 | |
48SX060080 | 28.18/715.6 | 20.19/512.8 | 17.66/448.6 | |
48SX060100/120/140 | 27.79/705.9 | 20.23/513.8 | 17.66/448.6 | |
NOTES:
1.Clearances must be maintained to prevent recirculation of air from outdoor- fan discharge.
2.Adequate clearance around air openings into combustion chamber must be provided.
NEC REQ'D CLEARANCES. in. (mm) |
|
|
|
Between units, control box side | . | . 42 | (1067) |
Unit and ungrounded surfaces, control box side | . . | . 36 (914) | |
Unit and block or concrete walls and other grounded |
|
|
|
surfaces, control box side | . | . 42 | (1067) |
Fig. 9 Ð 48SX042-060 With Optional Base Rail, Unit Dimensions
9
