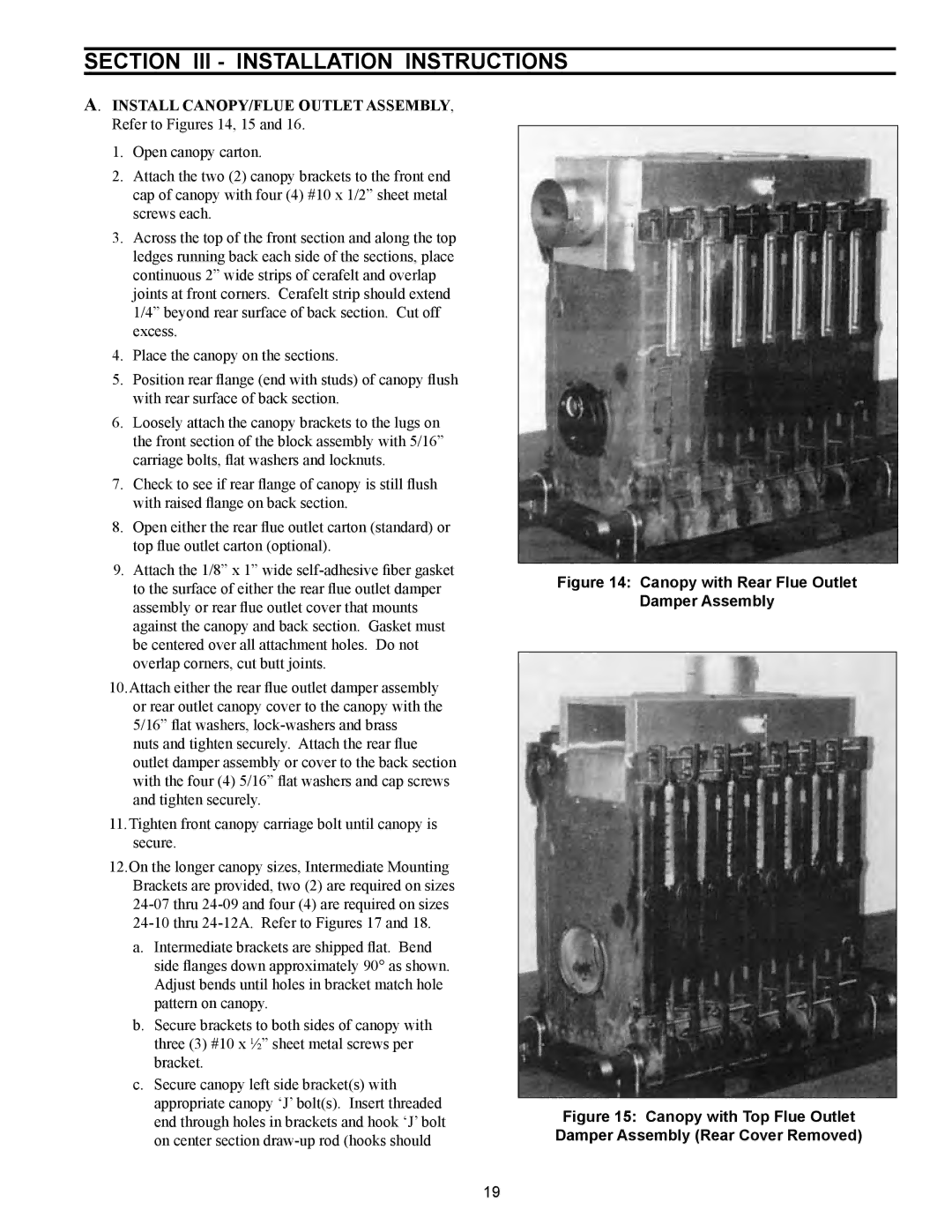
SECTION III - INSTALLATION INSTRUCTIONS
A. INSTALL CANOPY/FLUE OUTLET ASSEMBLY, Refer to Figures 14, 15 and 16.
1.Open canopy carton.
2.Attach the two (2) canopy brackets to the front end cap of canopy with four (4) #10 x 1/2” sheet metal screws each.
3.Across the top of the front section and along the top ledges running back each side of the sections, place continuous 2” wide strips of cerafelt and overlap joints at front corners. Cerafelt strip should extend 1/4” beyond rear surface of back section. Cut off excess.
4.Place the canopy on the sections.
5.Position rear flange (end with studs) of canopy flush with rear surface of back section.
6.Loosely attach the canopy brackets to the lugs on the front section of the block assembly with 5/16” carriage bolts, flat washers and locknuts.
7.Check to see if rear flange of canopy is still flush with raised flange on back section.
8.Open either the rear flue outlet carton (standard) or top flue outlet carton (optional).
9.Attach the 1/8” x 1” wide
10.Attach either the rear flue outlet damper assembly or rear outlet canopy cover to the canopy with the 5/16” flat washers,
nuts and tighten securely. Attach the rear flue outlet damper assembly or cover to the back section with the four (4) 5/16” flat washers and cap screws and tighten securely.
11.Tighten front canopy carriage bolt until canopy is secure.
12.On the longer canopy sizes, Intermediate Mounting Brackets are provided, two (2) are required on sizes
a.Intermediate brackets are shipped flat. Bend side flanges down approximately 90° as shown. Adjust bends until holes in bracket match hole pattern on canopy.
b.Secure brackets to both sides of canopy with three (3) #10 x ½” sheet metal screws per bracket.
c.Secure canopy left side bracket(s) with appropriate canopy ‘J’ bolt(s). Insert threaded end through holes in brackets and hook ‘J’ bolt on center section
Figure 14: Canopy with Rear Flue Outlet
Damper Assembly
Figure 15: Canopy with Top Flue Outlet Damper Assembly (Rear Cover Removed)
19
