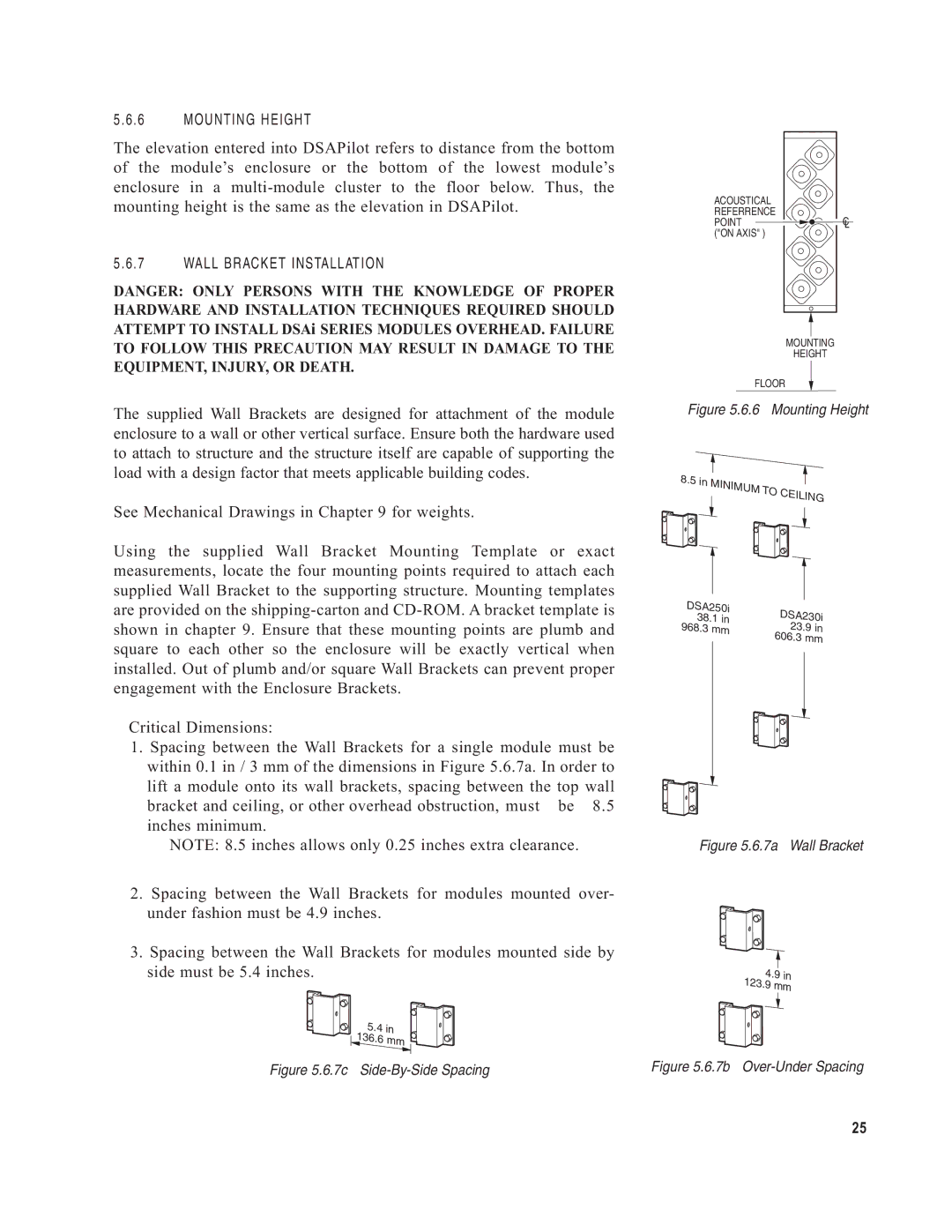
5.6.6 MOUNTING HEIGHT
The elevation entered into DSAPilot refers to distance from the bottom of the module’s enclosure or the bottom of the lowest module’s enclosure in a
5.6.7 WALL BRACKET INSTALLATION
DANGER: ONLY PERSONS WITH THE KNOWLEDGE OF PROPER HARDWARE AND INSTALLATION TECHNIQUES REQUIRED SHOULD ATTEMPT TO INSTALL DSAi SERIES MODULES OVERHEAD. FAILURE TO FOLLOW THIS PRECAUTION MAY RESULT IN DAMAGE TO THE EQUIPMENT, INJURY, OR DEATH.
The supplied Wall Brackets are designed for attachment of the module enclosure to a wall or other vertical surface. Ensure both the hardware used to attach to structure and the structure itself are capable of supporting the load with a design factor that meets applicable building codes.
See Mechanical Drawings in Chapter 9 for weights.
Using the supplied Wall Bracket Mounting Template or exact measurements, locate the four mounting points required to attach each supplied Wall Bracket to the supporting structure. Mounting templates are provided on the
Critical Dimensions:
1.Spacing between the Wall Brackets for a single module must be within 0.1 in / 3 mm of the dimensions in Figure 5.6.7a. In order to lift a module onto its wall brackets, spacing between the top wall
bracket and ceiling, or other overhead obstruction, must be 8.5 inches minimum.
NOTE: 8.5 inches allows only 0.25 inches extra clearance.
ACOUSTICAL
REFERRENCE
POINTC L
("ON AXIS" )
MOUNTING
HEIGHT
FLOOR
Figure 5.6.6 Mounting Height
8.5 in MINIMUM TO CEILING
DSA250i | DSA230i | ||
38.1 in | |||
23.9 in | |||
968.3 | mm | ||
| 606.3 mm | ||
|
| ||
Figure 5.6.7a Wall Bracket
2.Spacing between the Wall Brackets for modules mounted over- under fashion must be 4.9 inches.
3.Spacing between the Wall Brackets for modules mounted side by side must be 5.4 inches.
5.4 in | |
136.6 | mm |
| |
Figure 5.6.7c Side-By-Side Spacing
4.9 in | |
123.9 | mm |
| |
Figure 5.6.7b Over-Under Spacing
25
