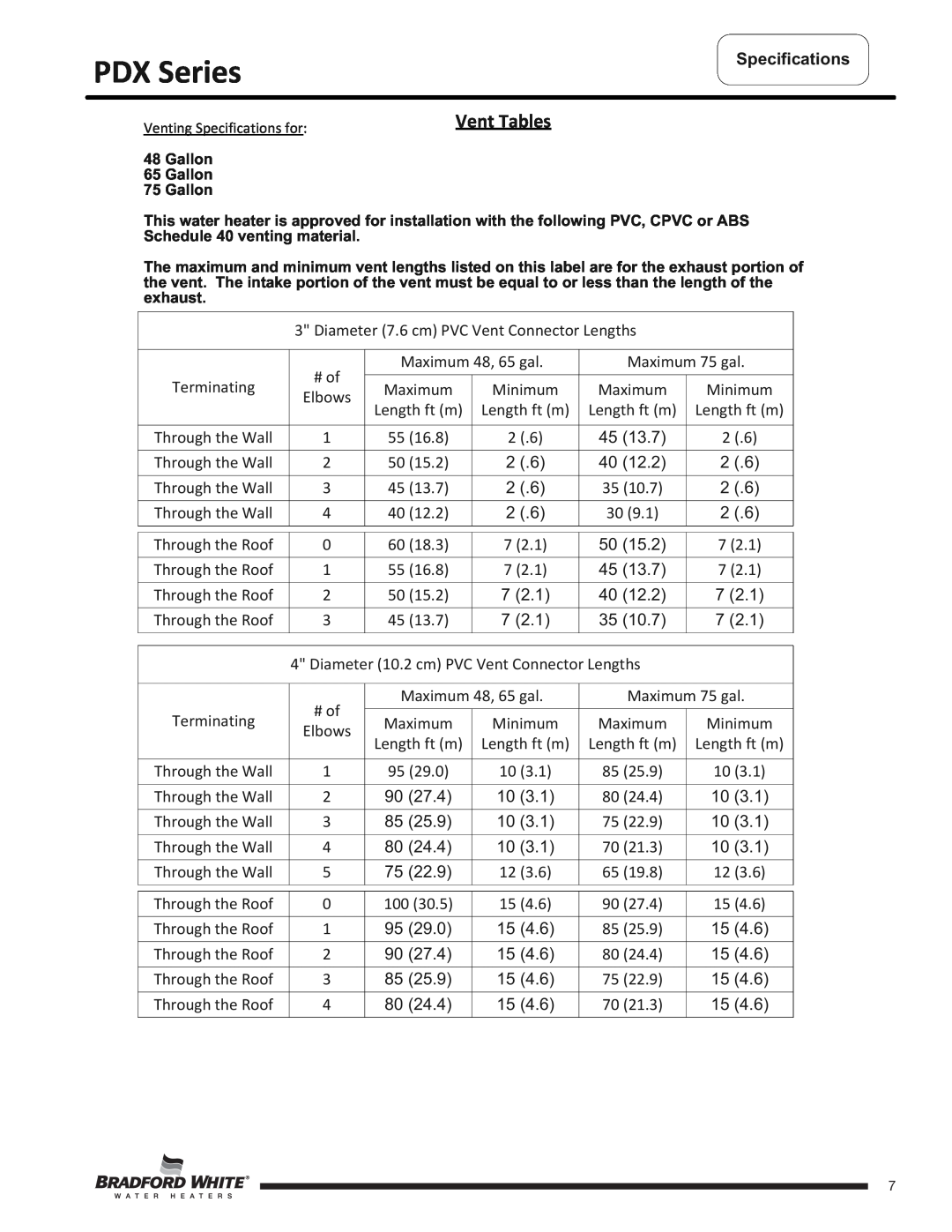
PDX Series
Specifications
Venting Specifications for: | Vent Tables | |
| ||
|
|
|
48Gallon
65Gallon
75Gallon
This water heater is approved for installation with the following PVC, CPVC or ABS Schedule 40 venting material.
The maximum and minimum vent lengths listed on this label are for the exhaust portion of the vent. The intake portion of the vent must be equal to or less than the length of the exhaust.
3" Diameter (7.6 cm) PVC Vent Connector Lengths
| # of | Maximum 48, 65 gal. | Maximum 75 gal. | |||||
Terminating |
|
|
|
|
|
| ||
Maximum | Minimum | Maximum | Minimum | |||||
Elbows | ||||||||
| Length ft (m) | Length ft (m) | Length ft (m) | Length ft (m) | ||||
|
| |||||||
|
|
|
|
|
| |||
Through the Wall | 1 | 55 (16.8) | 2 (.6) | 45 (13.7) | 2 (.6) | |||
|
|
|
|
|
|
|
| |
Through the Wall | 2 | 50 (15.2) | 2 | (.6) | 40 (12.2) | 2 | (.6) | |
Through the Wall | 3 | 45 (13.7) | 2 | (.6) | 35 (10.7) | 2 | (.6) | |
|
|
|
|
|
|
|
| |
Through the Wall | 4 | 40 (12.2) | 2 | (.6) | 30 (9.1) | 2 | (.6) | |
|
|
|
|
|
| |||
|
|
|
|
|
| |||
Through the Roof | 0 | 60 (18.3) | 7 (2.1) | 50 (15.2) | 7 (2.1) | |||
|
|
|
|
|
| |||
Through the Roof | 1 | 55 (16.8) | 7 (2.1) | 45 (13.7) | 7 (2.1) | |||
Through the Roof | 2 | 50 (15.2) | 7 (2.1) | 40 (12.2) | 7 (2.1) | |||
|
|
|
|
|
| |||
Through the Roof | 3 | 45 (13.7) | 7 (2.1) | 35 (10.7) | 7 (2.1) | |||
|
|
|
|
|
|
|
| |
| 4" Diameter (10.2 cm) PVC Vent Connector Lengths |
|
| |||||
|
|
|
|
| ||||
| # of | Maximum 48, 65 gal. | Maximum 75 gal. | |||||
Terminating |
|
|
|
|
|
| ||
Maximum | Minimum | Maximum | Minimum | |||||
Elbows | ||||||||
| Length ft (m) | Length ft (m) | Length ft (m) | Length ft (m) | ||||
|
| |||||||
|
|
|
|
|
| |||
Through the Wall | 1 | 95 (29.0) | 10 (3.1) | 85 (25.9) | 10 (3.1) | |||
|
|
|
|
|
|
|
| |
Through the Wall | 2 | 90 (27.4) | 10 | (3.1) | 80 (24.4) | 10 | (3.1) | |
|
|
|
|
|
|
|
| |
Through the Wall | 3 | 85 (25.9) | 10 | (3.1) | 75 (22.9) | 10 | (3.1) | |
Through the Wall | 4 | 80 (24.4) | 10 | (3.1) | 70 (21.3) | 10 | (3.1) | |
|
|
|
|
|
| |||
Through the Wall | 5 | 75 (22.9) | 12 (3.6) | 65 (19.8) | 12 (3.6) | |||
|
|
|
|
|
|
|
| |
Through the Roof | 0 | 100 (30.5) | 15 (4.6) | 90 (27.4) | 15 (4.6) | |||
|
|
|
|
|
|
|
| |
Through the Roof | 1 | 95 (29.0) | 15 | (4.6) | 85 (25.9) | 15 | (4.6) | |
|
|
|
|
|
|
|
| |
Through the Roof | 2 | 90 (27.4) | 15 | (4.6) | 80 (24.4) | 15 | (4.6) | |
|
|
|
|
|
|
|
| |
Through the Roof | 3 | 85 (25.9) | 15 | (4.6) | 75 (22.9) | 15 | (4.6) | |
Through the Roof | 4 | 80 (24.4) | 15 | (4.6) | 70 (21.3) | 15 | (4.6) | |
|
|
|
|
|
|
|
| |
Page 7
7
