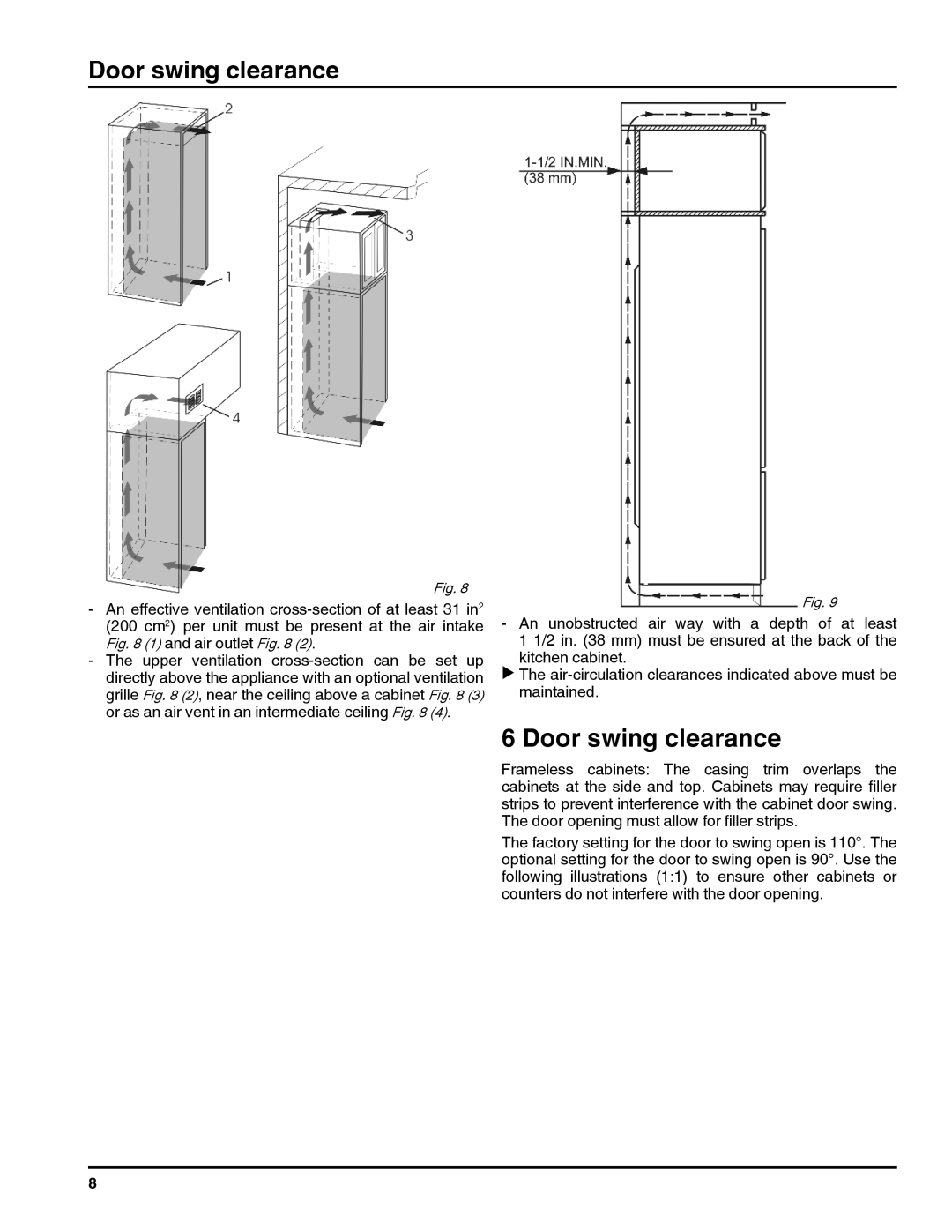
Door swing clearance
 Fig. 8
Fig. 8
-An effective ventilation
Fig. 8 (1) and air outlet Fig. 8 (2).
-The upper ventilation
 Fig. 9
Fig. 9
- An unobstructed air way with a depth of at least 1 1/2 in. (38 mm) must be ensured at the back of the kitchen cabinet.
u The
6 Door swing clearance
Frameless cabinets: The casing trim overlaps the cabinets at the side and top. Cabinets may require filler strips to prevent interference with the cabinet door swing. The door opening must allow for filler strips.
The factory setting for the door to swing open is 110°. The optional setting for the door to swing open is 90°. Use the following illustrations (1:1) to ensure other cabinets or counters do not interfere with the door opening.
8
