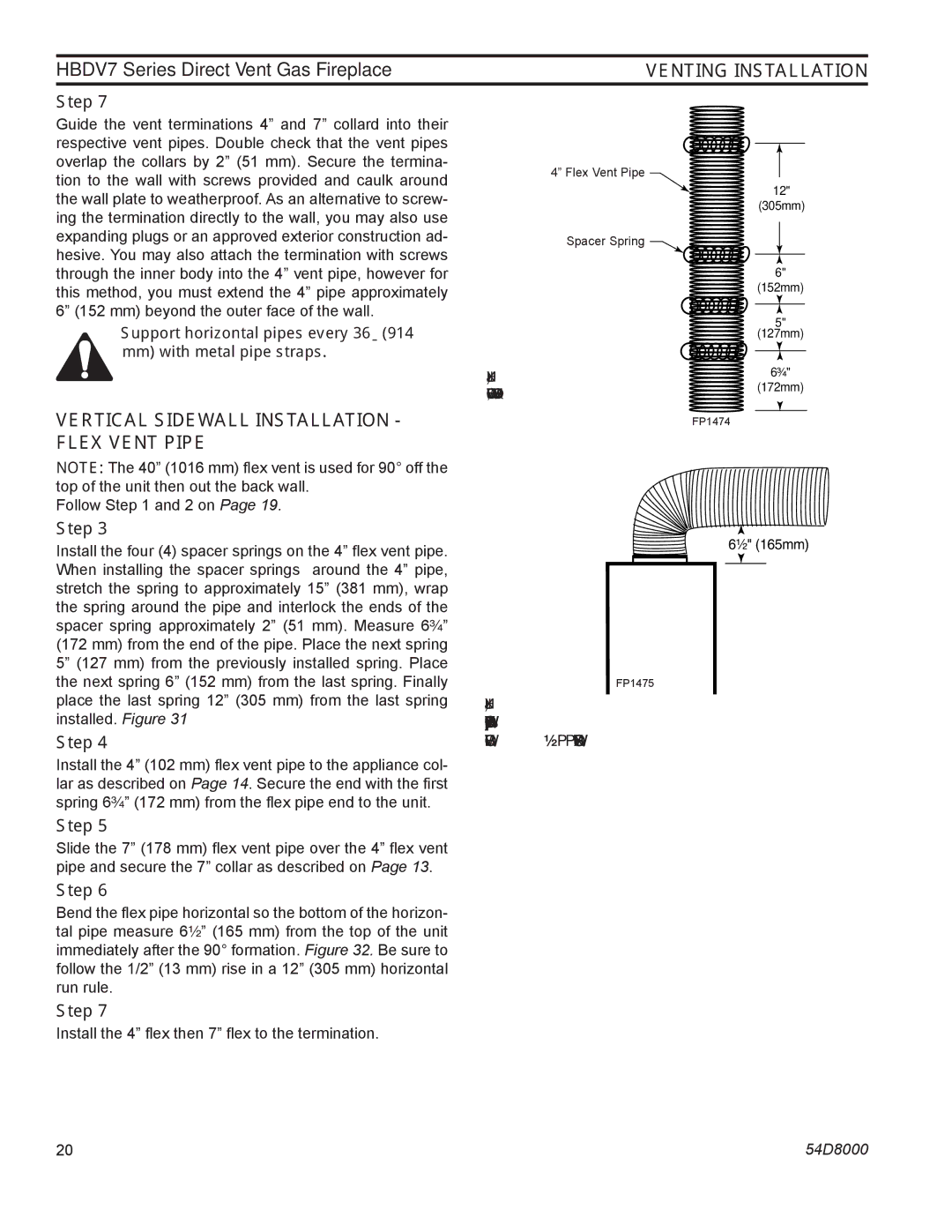
HBDV7 Series Direct Vent Gas Fireplace | VENTING INSTALLATION |
Step 7
Guide the vent terminations 4” and 7” collard into their respective vent pipes. Double check that the vent pipes overlap the collars by 2” (51 mm). Secure the termina- tion to the wall with screws provided and caulk around the wall plate to weatherproof. As an alternative to screw- ing the termination directly to the wall, you may also use expanding plugs or an approved exterior construction ad- hesive. You may also attach the termination with screws through the inner body into the 4” vent pipe, however for this method, you must extend the 4” pipe approximately 6” (152 mm) beyond the outer face of the wall.
Support horizontal pipes every 36” (914 mm) with metal pipe straps.
Vertical Sidewall installation - flex vent pipe
NOTE: The 40” (1016 mm) flex vent is used for 90° off the top of the unit then out the back wall.
Follow Step 1 and 2 on Page 19.
Step 3
Install the four (4) spacer springs on the 4” flex vent pipe. When installing the spacer springs around the 4” pipe, stretch the spring to approximately 15” (381 mm), wrap the spring around the pipe and interlock the ends of the spacer spring approximately 2” (51 mm). Measure 6C\v” (172 mm) from the end of the pipe. Place the next spring 5” (127 mm) from the previously installed spring. Place the next spring 6” (152 mm) from the last spring. Finally place the last spring 12” (305 mm) from the last spring installed. Figure 31
Step 4
Install the 4” (102 mm) flex vent pipe to the appliance col- lar as described on Page 14. Secure the end with the first spring 6C\v” (172 mm) from the flex pipe end to the unit.
Step 5
Slide the 7” (178 mm) flex vent pipe over the 4” flex vent pipe and secure the 7” collar as described on Page 13.
Step 6
Bend the flex pipe horizontal so the bottom of the horizon- tal pipe measure 6Z\x” (165 mm) from the top of the unit immediately after the 90° formation. Figure 32. Be sure to follow the 1/2” (13 mm) rise in a 12” (305 mm) horizontal run rule.
Step 7
Install the 4” flex then 7” flex to the termination.
4” Flex Vent Pipe
| 12" | |
| (305mm) | |
Spacer Spring |
| |
| 6" | |
| (152mm) | |
| 5" | |
| (127mm) | |
Figure 31 - | 6 6M" | |
(172mm) | ||
Install Spacer Springs | ||
| ||
| FP1474 |
656O" (165mm)
FP1475
Figure 32 -
Bend flex vent at 90° so horizontal por- tion is 6Z\x” (165 mm) off top of unit
20 | 54D8000 |
