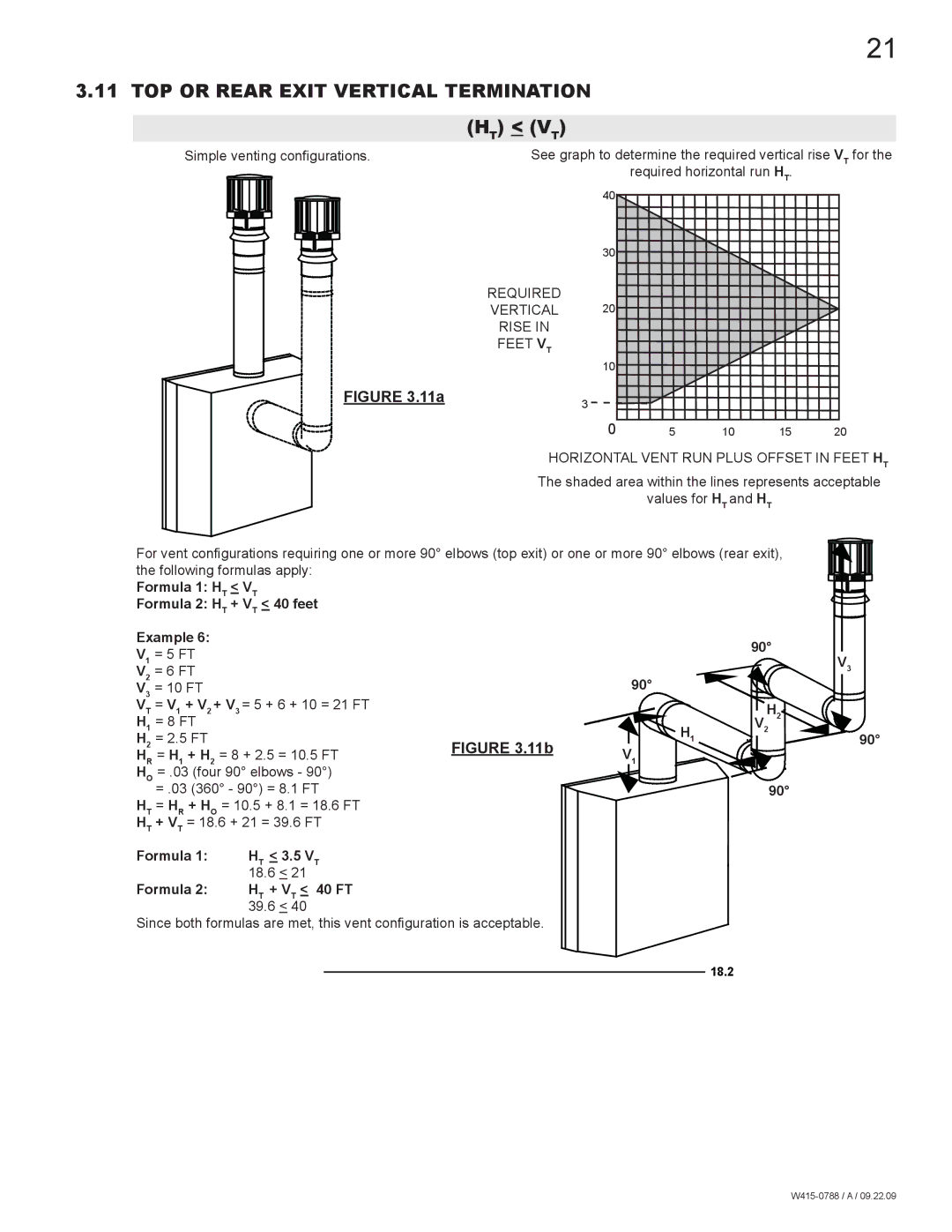
21
3.11 TOP OR REAR EXIT VERTICAL TERMINATION
(HT) < (VT)
Simple venting configurations. | See graph to determine the required vertical rise VT for the |
| required horizontal run HT. |
REQUIRED
VERTICAL
RISE IN
FEET VT
FIGURE 3.11a
40 |
|
|
|
|
30 |
|
|
|
|
20 |
|
|
|
|
10 |
|
|
|
|
3 |
|
|
|
|
0 | 5 | 10 | 15 | 20 |
|
|
|
| HORIZONTAL VENT RUN PLUS OFFSET IN FEET HT | ||
|
|
|
| The shaded area within the lines represents acceptable | ||
|
|
|
|
| values for HT and HT |
|
For vent configurations requiring one or more 90° elbows (top exit) or one or more 90° elbows (rear exit), | ||||||
the following formulas apply: |
|
|
| |||
Formula 1: HT | < VT |
|
|
| ||
Formula 2: HT | + VT < 40 feet |
|
|
| ||
Example 6: |
|
| 90° |
| ||
V1 | = 5 FT |
|
| V3 | ||
|
|
| ||||
V2 | = 6 FT |
|
|
| ||
|
| 90° |
| |||
V3 | = 10 FT |
|
|
| ||
VT | = V1 | + V2 + V3 = 5 + 6 + 10 = 21 FT |
| H | 2 | |
H1 | = 8 FT |
|
| V2 | ||
H2 | = 2.5 FT |
| FIGURE 3.11b | H1 | 90° | |
HR | = H1 | + H2 = 8 + 2.5 = 10.5 FT | V1 |
| ||
|
| |||||
HO | = .03 (four 90° elbows - 90°) |
| 90° | |||
| = .03 (360° - 90°) = 8.1 FT |
| ||||
HT | = HR | + HO = 10.5 + 8.1 = 18.6 FT |
|
|
| |
HT | + VT | = 18.6 + 21 = 39.6 FT |
|
|
| |
Formula 1: | HT | < 3.5 VT |
| 18.6 < 21 | |
Formula 2: | HT | + VT < 40 FT |
| 39.6 < 40 | |
Since both formulas are met, this vent configuration is acceptable.
18.2
