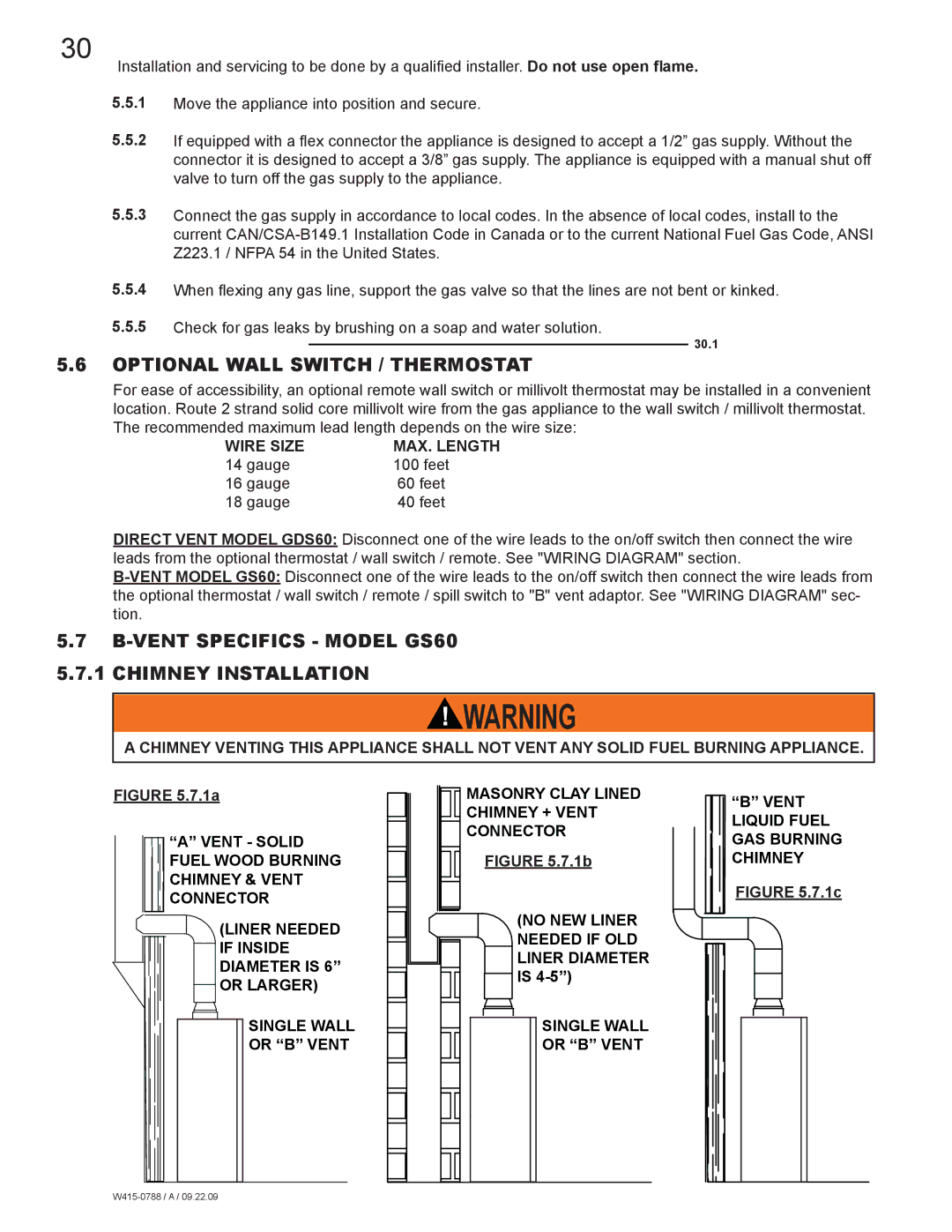
30
Installation and servicing to be done by a qualified installer. Do not use open flame.
5•.5.1
5•.5.2
Move the appliance into position and secure.
If equipped with a flex connector the appliance is designed to accept a 1/2” gas supply. Without the connector it is designed to accept a 3/8” gas supply. The appliance is equipped with a manual shut off valve to turn off the gas supply to the appliance.
5•.5.3 Connect the gas supply in accordance to local codes. In the absence of local codes, install to the current
5•.5.4 When flexing any gas line, support the gas valve so that the lines are not bent or kinked. 5•.5.5 Check for gas leaks by brushing on a soap and water solution.
30.1
5.6OPTIONAL WALL SWITCH / THERMOSTAT
For ease of accessibility, an optional remote wall switch or millivolt thermostat may be installed in a convenient location. Route 2 strand solid core millivolt wire from the gas appliance to the wall switch / millivolt thermostat. The recommended maximum lead length depends on the wire size:
WIRE SIZE | MAX. LENGTH |
14 gauge | 100 feet |
16 gauge | 60 feet |
18 gauge | 40 feet |
DIRECT VENT MODEL GDS60: Disconnect one of the wire leads to the on/off switch then connect the wire leads from the optional thermostat / wall switch / remote. See "WIRING DIAGRAM" section.
5.7B-VENT SPECIFICS - MODEL GS60 5.7.1 CHIMNEY INSTALLATION
!WARNING
A CHIMNEY VENTING THIS APPLIANCE SHALL NOT VENT ANY SOLID FUEL BURNING APPLIANCE.
FIGURE 5.7.1a
“A” VENT - SOLID FUEL WOOD BURNING CHIMNEY & VENT CONNECTOR
![]()
![]()
![]() (LINER NEEDED IF INSIDE DIAMETER IS 6” OR LARGER)
(LINER NEEDED IF INSIDE DIAMETER IS 6” OR LARGER)
SINGLE WALL
OR “B” VENT
MASONRY CLAY LINED
CHIMNEY + VENT
CONNECTOR
FIGURE 5.7.1b
(NO NEW LINER
NEEDED IF OLD
LINER DIAMETER ![]() IS
IS
![]()
![]() SINGLE WALL OR “B” VENT
SINGLE WALL OR “B” VENT
“B” VENT LIQUID FUEL GAS BURNING CHIMNEY
