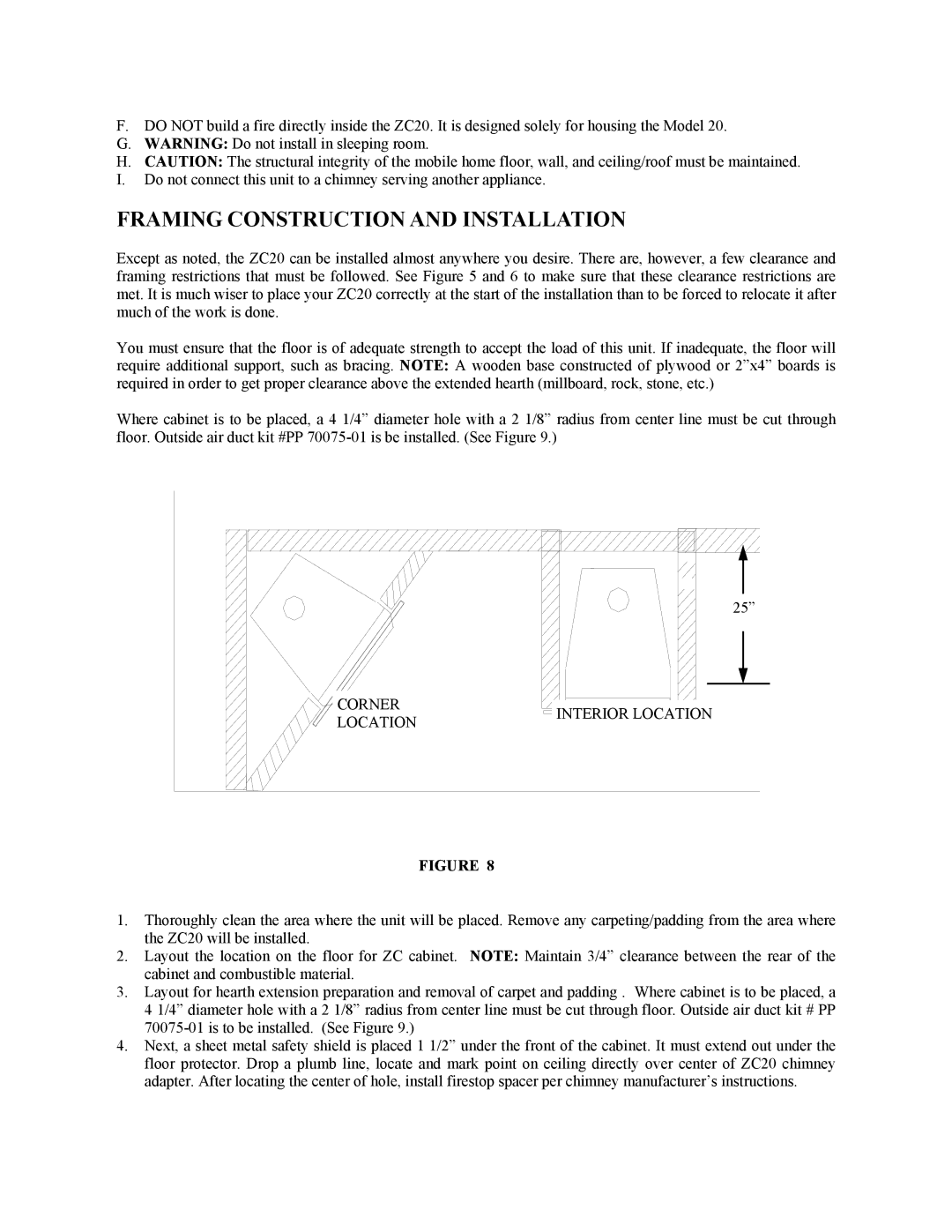
F.DO NOT build a fire directly inside the ZC20. It is designed solely for housing the Model 20.
G.WARNING: Do not install in sleeping room.
H.CAUTION: The structural integrity of the mobile home floor, wall, and ceiling/roof must be maintained.
I.Do not connect this unit to a chimney serving another appliance.
FRAMING CONSTRUCTION AND INSTALLATION
Except as noted, the ZC20 can be installed almost anywhere you desire. There are, however, a few clearance and framing restrictions that must be followed. See Figure 5 and 6 to make sure that these clearance restrictions are met. It is much wiser to place your ZC20 correctly at the start of the installation than to be forced to relocate it after much of the work is done.
You must ensure that the floor is of adequate strength to accept the load of this unit. If inadequate, the floor will require additional support, such as bracing. NOTE: A wooden base constructed of plywood or 2”x4” boards is required in order to get proper clearance above the extended hearth (millboard, rock, stone, etc.)
Where cabinet is to be placed, a 4 1/4” diameter hole with a 2 1/8” radius from center line must be cut through floor. Outside air duct kit #PP
| 25” | |
CORNER | INTERIOR LOCATION | |
LOCATION | ||
|
FIGURE 8
1.Thoroughly clean the area where the unit will be placed. Remove any carpeting/padding from the area where the ZC20 will be installed.
2.Layout the location on the floor for ZC cabinet. NOTE: Maintain 3/4” clearance between the rear of the cabinet and combustible material.
3.Layout for hearth extension preparation and removal of carpet and padding . Where cabinet is to be placed, a 4 1/4” diameter hole with a 2 1/8” radius from center line must be cut through floor. Outside air duct kit # PP
4.Next, a sheet metal safety shield is placed 1 1/2” under the front of the cabinet. It must extend out under the floor protector. Drop a plumb line, locate and mark point on ceiling directly over center of ZC20 chimney adapter. After locating the center of hole, install firestop spacer per chimney manufacturer’s instructions.
