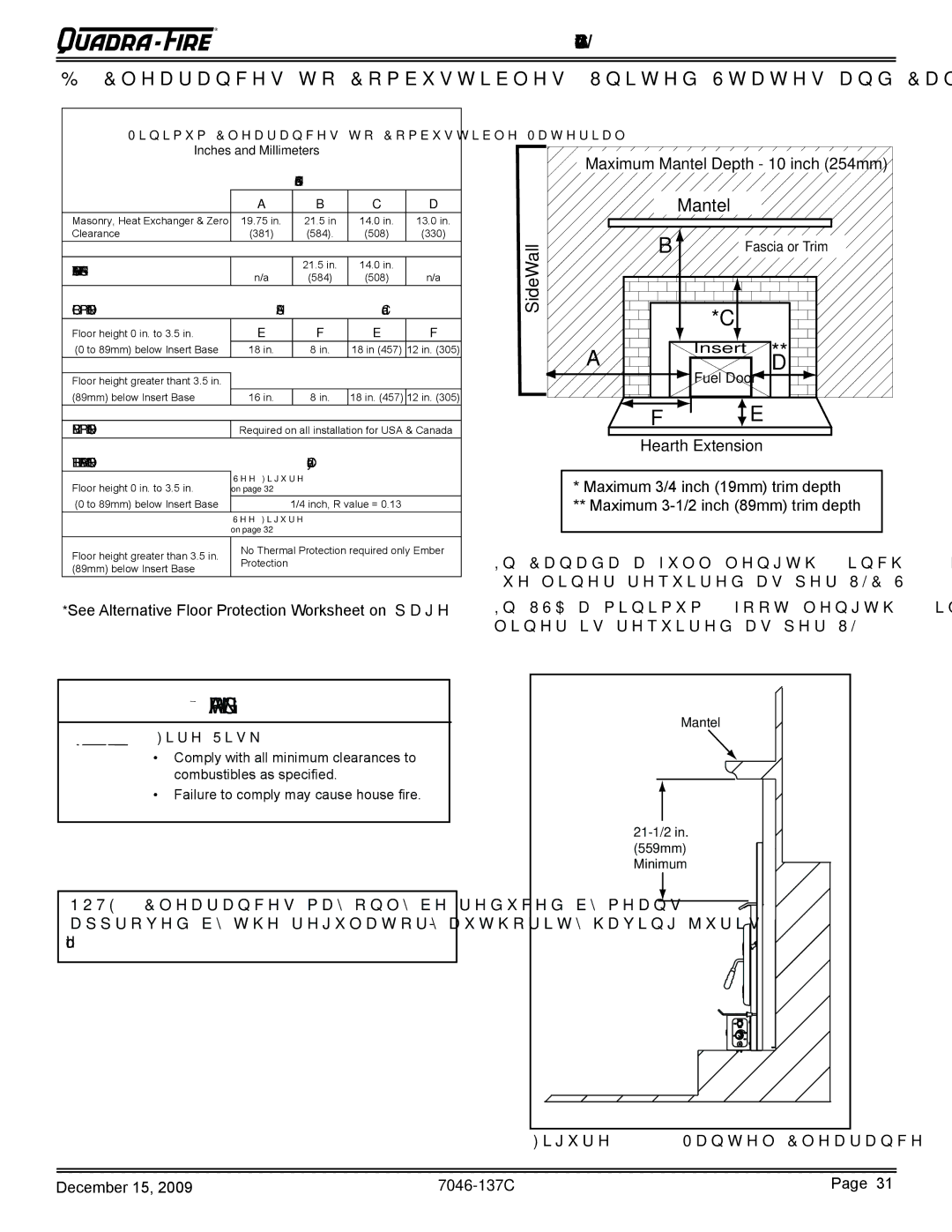
R
B. Clearances to Combustibles, United States and Canada (UL and ULC)
Minimum Clearances to Combustible Material
Inches and Millimeters
|
| USA and Canada |
| ||
| A | B | C | D | |
Masonry, Heat Exchanger & Zero | 19.75 in. | 21.5 in | 14.0 in. | 13.0 in. | |
Clearance | (381) | (584). | (508) | (330) | |
|
|
|
|
| |
MANTEL CLEARANCES |
| 21.5 in. | 14.0 in. |
| |
n/a | (584) | (508) | n/a | ||
| |||||
FLOOR PROTECTION | USA | Canada | |||
Floor height 0 in. to 3.5 in. | E | F | E | F | |
(0 to 89mm) below Insert Base | 18 in. | 8 in. | 18 in (457) | 12 in. (305) | |
|
|
|
|
| |
Floor height greater thant 3.5 in. |
|
|
|
| |
(89mm) below Insert Base | 16 in. | 8 in. | 18 in. (457) | 12 in. (305) | |
|
| ||||
EMBER PROTECTION: | Required on all installation for USA & Canada | ||||
THERMAL PROTECTION |
| Canada Only |
| ||
Floor height 0 in. to 3.5 in. | See Figure 32.1 |
|
|
| |
on page 32 |
|
|
| ||
(0 to 89mm) below Insert Base | 1/4 inch, R value = 0.13 |
| |||
| See Figure 32.3 |
|
|
| |
| on page 32 |
|
|
| |
Floor height greater than 3.5 in. | No Thermal Protection required only Ember | ||||
Protection |
|
|
| ||
(89mm) below Insert Base |
|
|
| ||
|
|
|
| ||
*See Alternative Floor Protection Worksheet on page 33.
Maximum Mantel Depth - 10 inch (254mm)
|
| Mantel |
|
SideWall | B | Fascia or Trim | |
| *C |
| |
|
|
| |
| A | Insert | ** |
| Fuel Door | D | |
|
|
| |
| F |
| E |
Hearth Extension
* Maximum 3/4 inch (19mm) trim depth ** Maximum
In Canada a full length 6 inch (152mm) diameter S635 flue liner required as per ULC S628.
In USA a minimum 5 foot length, 6 inch diameter flue liner is required as per UL 1482.
![]() WARNING
WARNING
Fire Risk.
•Comply with all minimum clearances to combustibles as specified.
•Failure to comply may cause house fire.
NOTE: Clearances may only be reduced by means approved by the regulatory authority having juris- diction
Mantel |
(559mm) |
Minimum |
Figure 31.1 - Mantel Clearance
December 15, 2009 | Page 31 |
