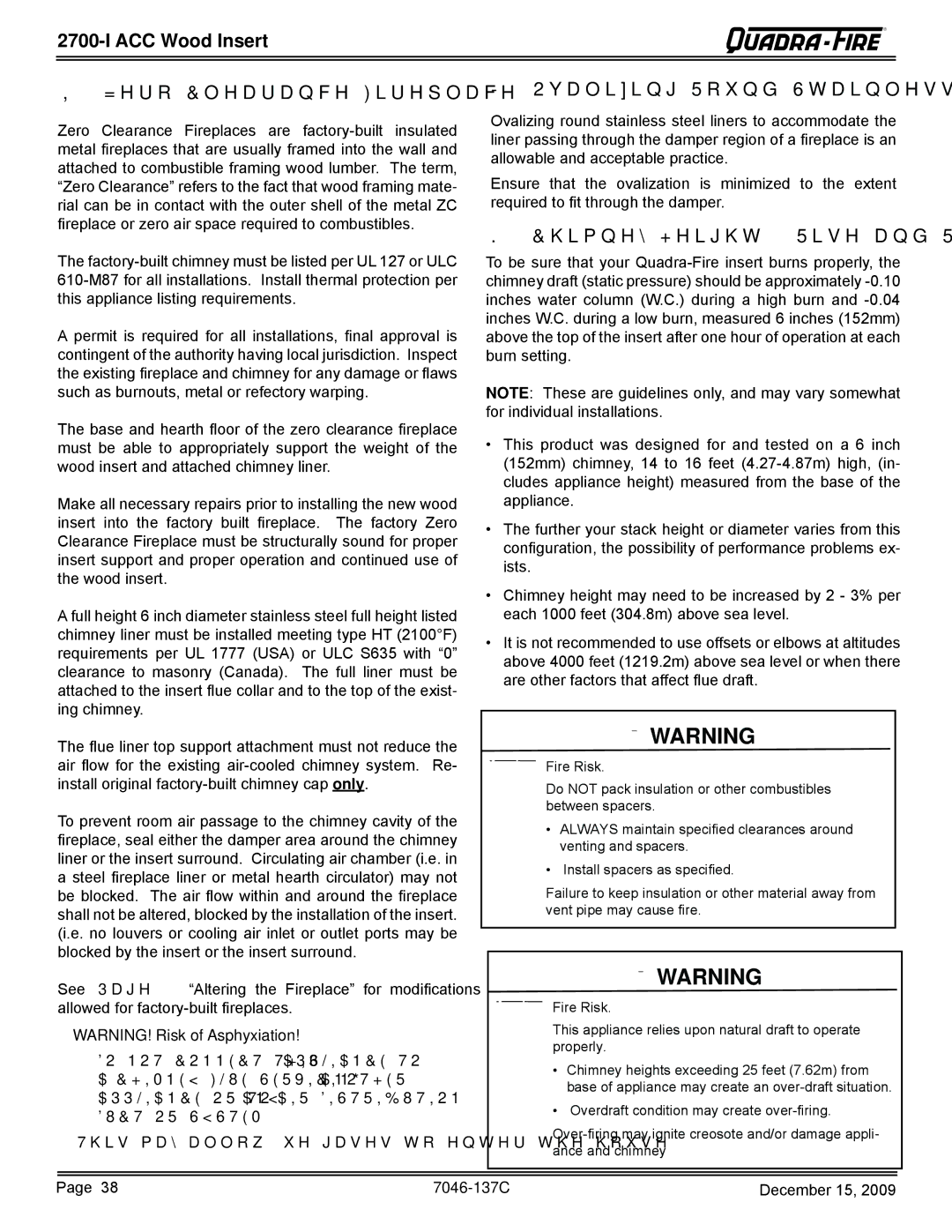
2700-I ACC Wood Insert
R
I. Zero-Clearance Fireplace
Zero Clearance Fireplaces are
The
A permit is required for all installations, final approval is contingent of the authority having local jurisdiction. Inspect the existing fireplace and chimney for any damage or flaws such as burnouts, metal or refectory warping.
The base and hearth floor of the zero clearance fireplace must be able to appropriately support the weight of the wood insert and attached chimney liner.
Make all necessary repairs prior to installing the new wood insert into the factory built fireplace. The factory Zero Clearance Fireplace must be structurally sound for proper insert support and proper operation and continued use of the wood insert.
A full height 6 inch diameter stainless steel full height listed chimney liner must be installed meeting type HT (2100°F) requirements per UL 1777 (USA) or ULC S635 with “0” clearance to masonry (Canada). The full liner must be attached to the insert flue collar and to the top of the exist- ing chimney.
The flue liner top support attachment must not reduce the air flow for the existing
To prevent room air passage to the chimney cavity of the fireplace, seal either the damper area around the chimney liner or the insert surround. Circulating air chamber (i.e. in a steel fireplace liner or metal hearth circulator) may not be blocked. The air flow within and around the fireplace shall not be altered, blocked by the installation of the insert. (i.e. no louvers or cooling air inlet or outlet ports may be blocked by the insert or the insert surround.
See Page 37 “Altering the Fireplace” for modifications allowed for
WARNING! Risk of Asphyxiation!
•Do NOT connect this appliance to a chimney flue servicing another appliance or to any air distribution duct or system.
This may allow flue gases to enter the house.
J. Ovalizing Round Stainless Steel Liners
Ovalizing round stainless steel liners to accommodate the liner passing through the damper region of a fireplace is an allowable and acceptable practice.
Ensure that the ovalization is minimized to the extent required to fit through the damper.
K. Chimney Height / Rise and Run
To be sure that your
NOTE: These are guidelines only, and may vary somewhat for individual installations.
•This product was designed for and tested on a 6 inch (152mm) chimney, 14 to 16 feet
•The further your stack height or diameter varies from this configuration, the possibility of performance problems ex- ists.
•Chimney height may need to be increased by 2 - 3% per each 1000 feet (304.8m) above sea level.
•It is not recommended to use offsets or elbows at altitudes above 4000 feet (1219.2m) above sea level or when there are other factors that affect flue draft.
![]() WARNING
WARNING
Fire Risk.
Do NOT pack insulation or other combustibles between spacers.
•ALWAYS maintain specified clearances around venting and spacers.
•Install spacers as specified.
Failure to keep insulation or other material away from vent pipe may cause fire.
![]() WARNING
WARNING
Fire Risk.
This appliance relies upon natural draft to operate properly.
•Chimney heights exceeding 25 feet (7.62m) from base of appliance may create an
•Overdraft condition may create
Page 38 | December 15, 2009 |
