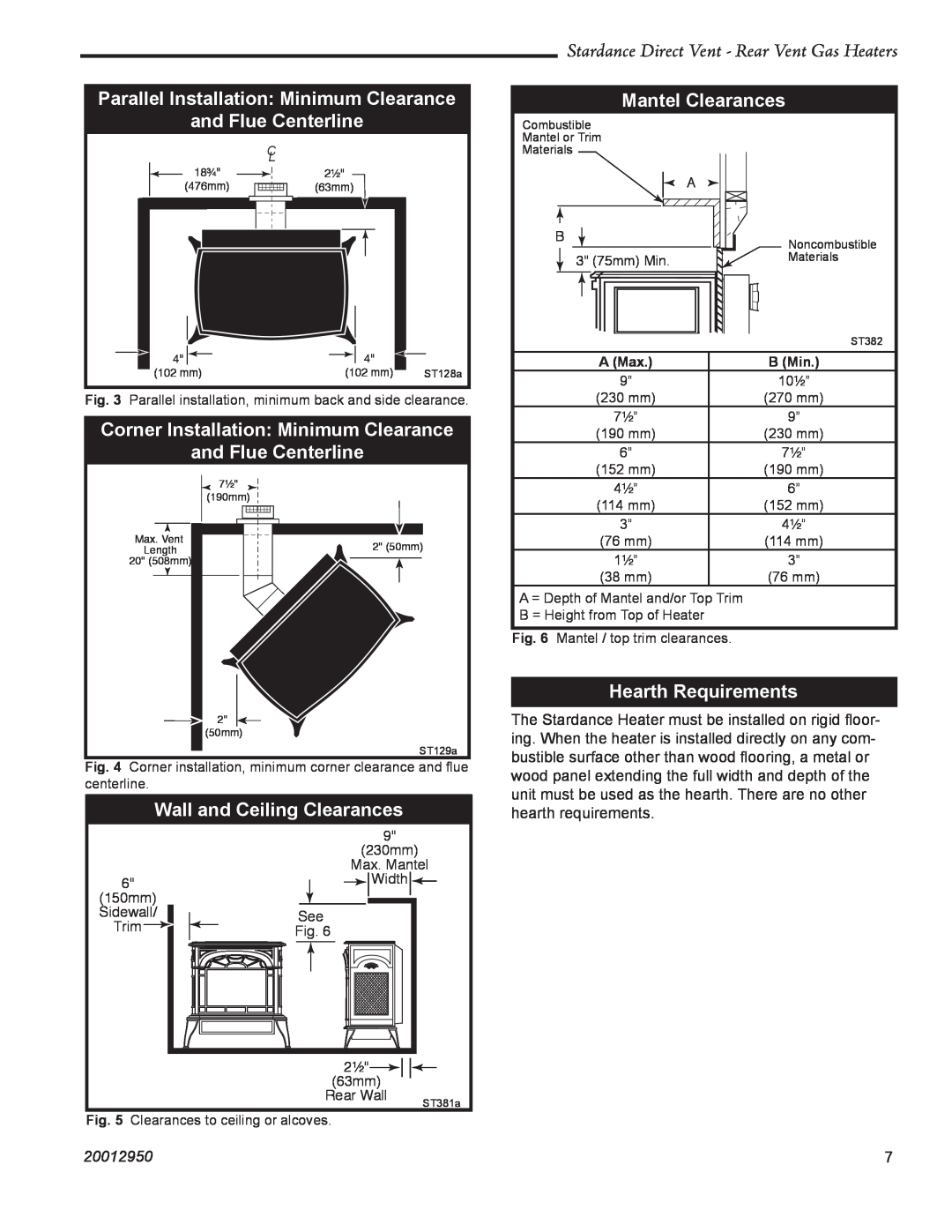INSTALLER / CONSUMER SAFETY INFORMATION
PLEASE READ THIS MANUAL BEFORE INSTALLING AND USING APPLIANCE
WHAT TO DO IF YOU SMELL GAS
Homeowner’s Installation and Operating Manual
20012950
Stardance Direct Vent - Rear Vent Gas Heaters
Table of Contents
Stardance Direct Vent - Rear Vent Gas Heaters
Installation & Operating Instructions
Stardance Direct Vent / Rear Vent Certified to
ANSI Z21.88-2005 / CSA Z2.33-2005 Vented Gas Fireplace Heaters
Approved Carbon Monoxide Detectors
Installation of Carbon Monoxide Detectors
Requirements for the Commonwealth of Massachusetts
MANUFACTURER REQUIREMENTS
229 mm C Valve L Inlet
Stove Dimensions - Stardance Direct Vent Gas Heater
Fig. 1 Stardance dimensions
20012950
Clearance Requirements
Installation Requirements
area to accomplish a safe and effective installation
Locating the Stove
and Flue Centerline
Parallel Installation Minimum Clearance
Corner Installation Minimum Clearance and Flue Centerline
Mantel Clearances
Horizontal Termination
Gas Specifications
Gas Inlet and Manifold Pressures
High Elevations
All Vertical
Restrictor Plate Adjustment for Extended Pipe Runs
Restrictor Plate Adjustment
Vertical Termination
20012950
Vent Termination Clearances
Stardance Direct Vent - Rear Vent Gas Heaters
Location of Vent Termination
Stardance Direct Vent - Rear Vent Gas Heaters
Canadian Installations1
US Installations2
General Venting Information - Termination Location
20012950
Termination Clearances
D C C
Stardance Direct Vent - Rear Vent Gas Heaters
24” Non-adjustable Pipe
Below-Grade Installation
12” Non-adjustable Pipe
12” - 18” Adjustable Pipe
Unpack the Stove
Installation
Install Optional Fan Kit #2960/FK28
Fan Kit Contents
20012950
Venting System Assembly General Information
Rear Vent
Stardance Direct Vent - Rear Vent Gas Heaters
1549mm
Side Wall Termination Assembly
Through Side Wall Vent Termination Below Grade
Stardance Direct Vent - Rear Vent Gas Heaters
Stardance Direct Vent - Rear Vent Gas Heaters
6. Install the elbow using 3 sheet metal screws at each joint
20012950
Stardance Direct Vent - Rear Vent Gas Heaters
Vent Termination Below Grade
20012950
9³⁄₈” x 9³⁄₈” 240 x 240mm
Vertical Through the Roof Vent Assembly
Vertical Through Existing Chimney
Fireplace Vent Termination Clearances
All vegetation within 36” 914 mm that may interfere with the draft
Stardance Direct Vent - Rear Vent Gas Heaters
20012950
20012950
Fireplace Installation Requirements
Fireplace Installations Using Existing Wood Stove Chimneys
Stardance Direct Vent - Rear Vent Gas Heaters
Appliance Adapter AAV
Installation Instructions
Framing Dimension Table
Selkirk Direct-Temp Metalbestos Direct Vent System
20012950
Fig. 39 Selkirk venting components
Offsets
Stardance Direct Vent - Rear Vent Gas Heaters
Fire Stopping
Horizontal Installation
Adjustable Length AJ
Supporting DIRECT-TEMP Horizontal Support
Stardance Direct Vent - Rear Vent Gas Heaters
Vertical Installation Fig
20012950
screws through the support collar and the outer wall of the pipe
Stardance Direct Vent - Rear Vent Gas Heaters
20012950
Burner Information
Complete the Assembly
Install ON/OFF Switch
Connect the Gas Supply Line
Use only a thermostat rated for 500 - 750 millivolts
Install the Front Plate
This completes assembly of the Stardance Rear Vent stove
Thermostat Connection
20012950
Install the Log Set
AGED LOGS
Stardance Direct Vent - Rear Vent Gas Heaters
Top Log
Stardance Direct Vent - Rear Vent Gas Heaters
20012950
LG494
Your First Fire
Flame & Temperature Adjustment
CAUTION DO NOT TOUCH DOORS WHEN HOT
Operation
Fig. 58 Correct pilot and burner flame patterns
Flame Characteristics
Stardance Direct Vent - Rear Vent Gas Heaters
20012950
To Turn Off Gas To Heater
FOR YOUR SAFETY READ BEFORE LIGHTING
may result causing property damage, personal injury or loss of life
Lighting And Operating Instructions
Possible Causes
Troubleshooting the Gas Control System SDDVT Series
Symptom
SIT NOVA 820 MILLIVOLT VALVE
Operation
Shut Off Procedure
Delay Timer Mode
Instructions for RF Comfort Control Valve
Auto Mode
Disable Thermostat Function
Troubleshooting
Service Action
Local Path
Comfort Valve System Control Sequence Of Operation With Transmitter
Stardance Direct Vent - Rear Vent Gas Heaters
20012950
Stardance Direct Vent - Rear Vent Gas Heaters
Auto Path
20012950
Valve Conversion SDDVR Series Models
Conversion Precautions
Conversion Procedure
Fuel Conversion Instructions
Stardance Direct Vent - Rear Vent Gas Heaters
Pilot Orifice Conversion
Pilot Type
Pilot type
20012950
Burner Orifice Conversion
All Models
Stardance Direct Vent - Rear Vent Gas Heaters
Conversion to Natural Gas
Table 2. Injector Orifice Size Matrix
Conversion to LP
Input BTU/h
Glass Replacement
Maintenance
Logset and Burner Cleaning and Inspection
Cleaning the Glass
Check the Gas Flame Regularly
Gasket Replacement
Stove Disassembly
Inspect the Vent System Annually
Stardance Direct Vent - Rear Vent Gas Heaters
Wiring Diagrams
Fig. 82 On/off switch and optional thermostat circuit
POWER
SDDVRC Series SDDVRCCB, SDDVRCEB, SDDVRCMB, SDDVRCBS, SDDVRCCH
Stardance Direct Vent/Rear Vent Gas Heater
Models SDDVR Series SDDVRCB, SDDVREB, SDDVRMB, SDDVRBS, SDDVRCH
SDDVRVG, SDDVRBD
Stardance Direct Vent - Rear Vent Gas Heaters
Stardance Direct Vent/Rear Vent Gas Heater continued
Description
SDDVR/SDDVRC
Description
Fuel Conversion Kits
Stardance Direct Vent/Rear Vent Gas Heater continued
Stardance Direct Vent - Rear Vent Gas Heaters
Installation
Optional Accessories
Remote Controls
Maintenance
20012950
Stardance Direct Vent - Rear Vent Gas Heaters
PRODUCT COVERED BY THIS WARRANTY
LIMITED LIFETIME WARRANTY
20012950
CFM Corporation
Efficiency Ratings
EnerGuide Ratings
Fireplace Efficiency %

 2"
2"  (50mm)
(50mm)

 Width
Width 

