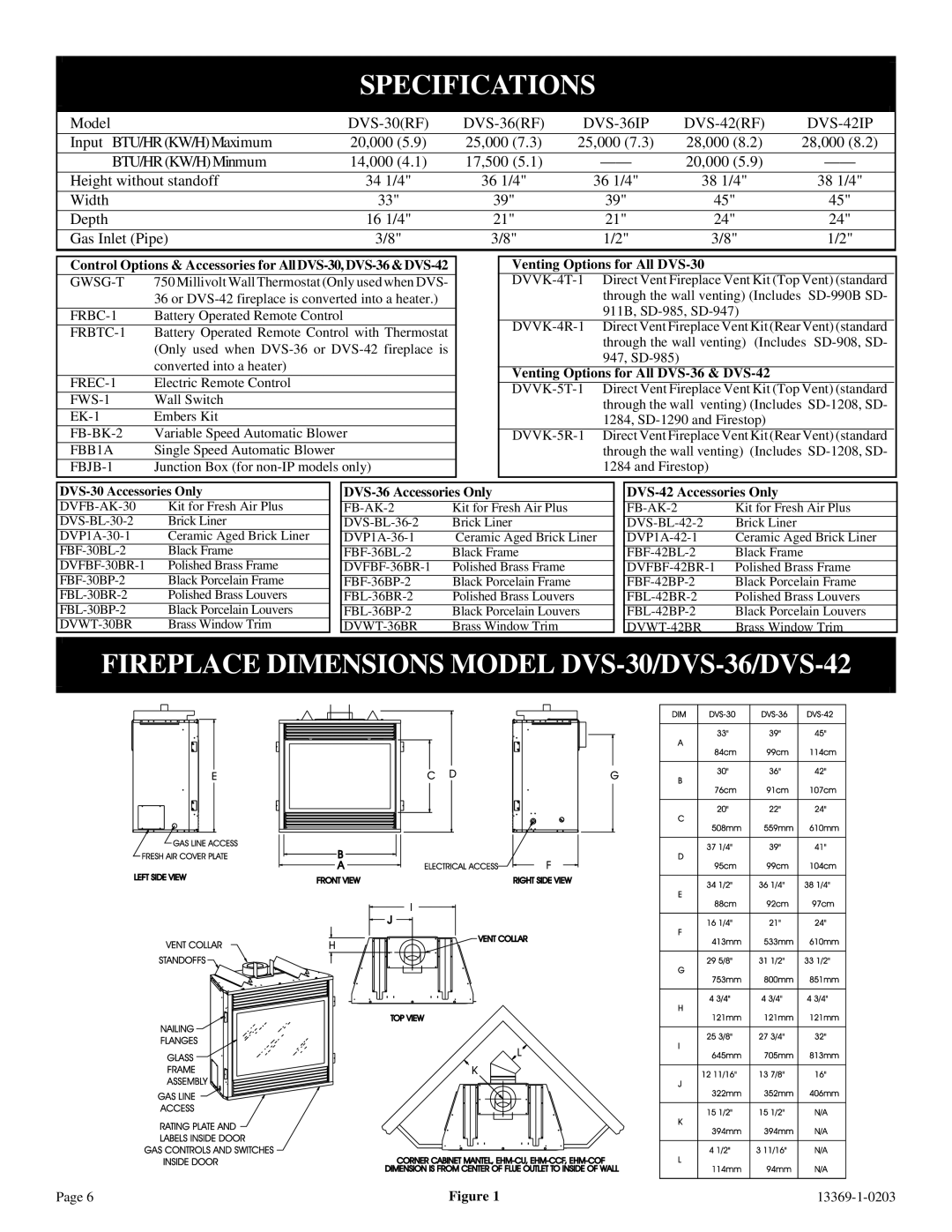
SPECIFICATIONS
Model |
| ||||
Input BTU/HR (KW/H) Maximum | 20,000 (5.9) | 25,000 (7.3) | 25,000 (7.3) | 28,000 (8.2) | 28,000 (8.2) |
BTU/HR (KW/H) Minmum | 14,000 (4.1) | 17,500 (5.1) | 20,000 (5.9) | ||
Height without standoff | 34 1/4" | 36 1/4" | 36 1/4" | 38 1/4" | 38 1/4" |
Width | 33" | 39" | 39" | 45" | 45" |
Depth | 16 1/4" | 21" | 21" | 24" | 24" |
Gas Inlet (Pipe) | 3/8" | 3/8" | 1/2" | 3/8" | 1/2" |
Control Options & Accessories for All
| 750 Millivolt Wall Thermostat (Only used when DVS- |
| 36 or |
|
|
Battery Operated Remote Control | |
| Battery Operated Remote Control with Thermostat |
| (Only used when |
| converted into a heater) |
Electric Remote Control | |
Wall Switch | |
Embers Kit | |
Variable Speed Automatic Blower | |
FBB1A | Single Speed Automatic Blower |
Junction Box (for |
Venting Options for All DVS-30
Venting Options for All DVS-36 & DVS-42
DVS-30 Accessories Only
| Kit for Fresh Air Plus |
Brick Liner | |
Ceramic Aged Brick Liner | |
Black Frame | |
Black Porcelain Frame | |
Polished Brass Louvers | |
Black Porcelain Louvers | |
Brass Window Trim | |
DVS-36 Accessories Only
| Kit for Fresh Air Plus |
Brick Liner | |
Ceramic Aged Brick Liner | |
Black Frame | |
Black Porcelain Frame | |
Polished Brass Louvers | |
Black Porcelain Louvers | |
Brass Window Trim | |
DVS-42 Accessories Only
Kit for Fresh Air Plus | |
Brick Liner | |
Ceramic Aged Brick Liner | |
Black Frame | |
Black Porcelain Frame | |
Polished Brass Louvers | |
Black Porcelain Louvers | |
Brass Window Trim | |
FIREPLACE DIMENSIONS MODEL DVS-30/DVS-36/DVS-42
Page 6 | Figure 1 |
