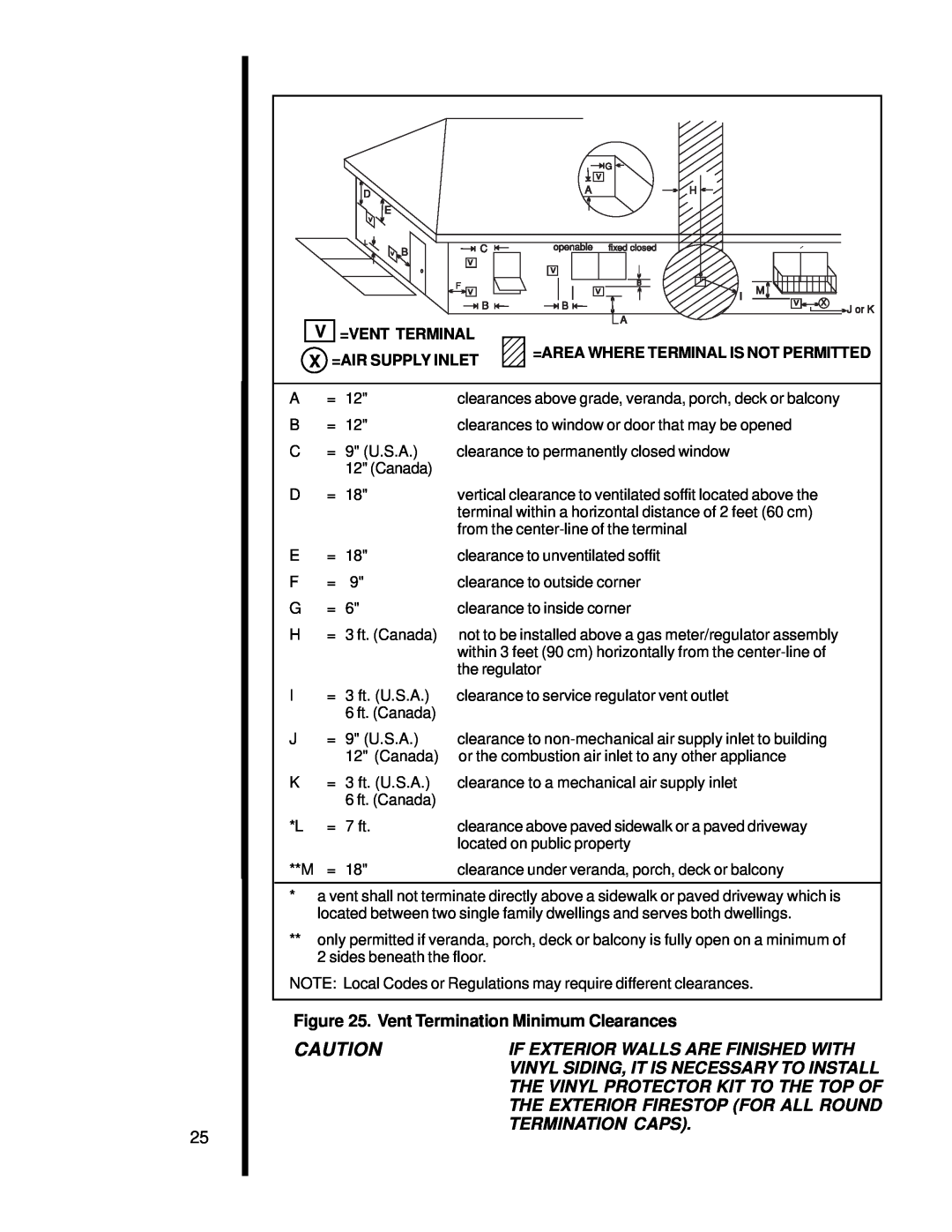
25
|
| v | G |
|
|
|
|
|
|
| |
D |
| A | H |
|
|
|
|
|
|
| |
E |
|
|
|
|
|
v |
|
|
|
|
|
L | C | openable | fixed closed |
|
|
v B |
|
| |||
v |
|
|
|
| |
| v |
|
|
| |
|
|
|
|
| |
| F v | v | B | M |
|
| I |
| |||
| B | B | v | X | |
|
| ||||
|
|
| J or K | ||
|
|
|
|
|
A
V=VENT TERMINAL
X =AIR SUPPLY INLET 2=AREA WHERE TERMINAL IS NOT PERMITTED
A= 12"clearances above grade, veranda, porch, deck or balcony
B= 12"clearances to window or door that may be opened
C | = 9" (U.S.A.) | clearance to permanently closed window |
| 12" (Canada) |
|
D= 18"vertical clearance to ventilated soffit located above the terminal within a horizontal distance of 2 feet (60 cm) from the
E= 18"clearance to unventilated soffit
F | = | 9" | clearance to outside corner |
G | = | 6" | clearance to inside corner |
H | = | 3 ft. (Canada) | not to be installed above a gas meter/regulator assembly |
|
|
| within 3 feet (90 cm) horizontally from the |
|
|
| the regulator |
I | = | 3 ft. (U.S.A.) | clearance to service regulator vent outlet |
|
| 6 ft. (Canada) |
|
J | = | 9" (U.S.A.) | clearance to |
|
| 12" (Canada) | or the combustion air inlet to any other appliance |
K | = | 3 ft. (U.S.A.) | clearance to a mechanical air supply inlet |
|
| 6 ft. (Canada) |
|
*L | = | 7 ft. | clearance above paved sidewalk or a paved driveway |
|
|
| located on public property |
**M | = | 18" | clearance under veranda, porch, deck or balcony |
*a vent shall not terminate directly above a sidewalk or paved driveway which is located between two single family dwellings and serves both dwellings.
**only permitted if veranda, porch, deck or balcony is fully open on a minimum of 2 sides beneath the floor.
NOTE: Local Codes or Regulations may require different clearances.
Figure 25. Vent Termination Minimum Clearances
CAUTION | IF EXTERIOR WALLS ARE FINISHED WITH |
| VINYL SIDING, IT IS NECESSARY TO INSTALL |
| THE VINYL PROTECTOR KIT TO THE TOP OF |
| THE EXTERIOR FIRESTOP (FOR ALL ROUND |
| TERMINATION CAPS). |
