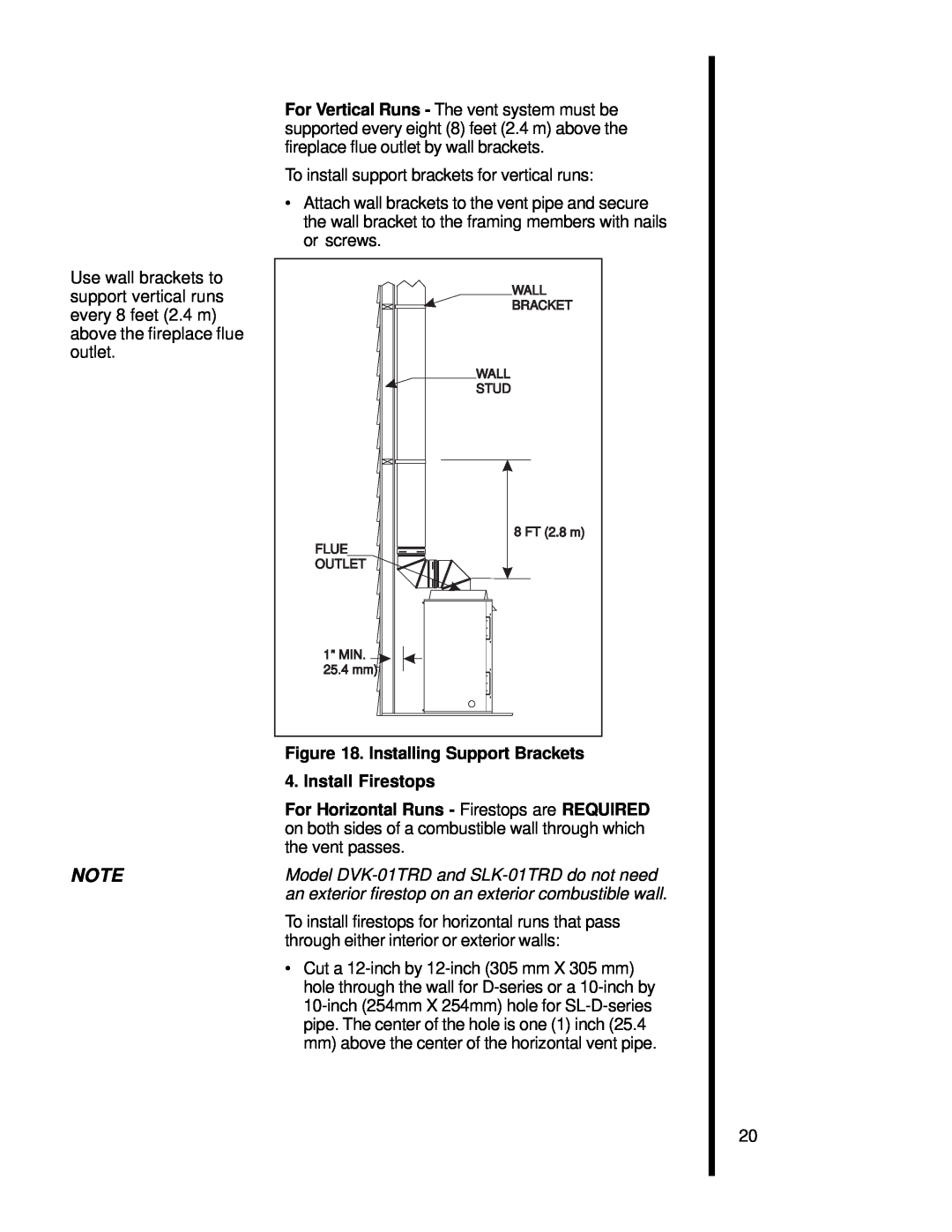
Use wall brackets to support vertical runs every 8 feet (2.4 m) above the fireplace flue outlet.
For Vertical Runs - The vent system must be supported every eight (8) feet (2.4 m) above the fireplace flue outlet by wall brackets.
To install support brackets for vertical runs:
•Attach wall brackets to the vent pipe and secure the wall bracket to the framing members with nails or screws.
WALL
![]() BRACKET
BRACKET
WALL
STUD
8 FT (2.8 m)
FLUE
OUTLET
1" MIN. ![]() 25.4 mm)
25.4 mm)
| Figure 18. Installing Support Brackets |
| 4. Install Firestops |
| For Horizontal Runs - Firestops are REQUIRED |
| on both sides of a combustible wall through which |
| the vent passes. |
NOTE | Model |
| an exterior firestop on an exterior combustible wall. |
| To install firestops for horizontal runs that pass |
| through either interior or exterior walls: |
| • Cut a |
| hole through the wall for |
| |
| pipe. The center of the hole is one (1) inch (25.4 |
| mm) above the center of the horizontal vent pipe. |
20
