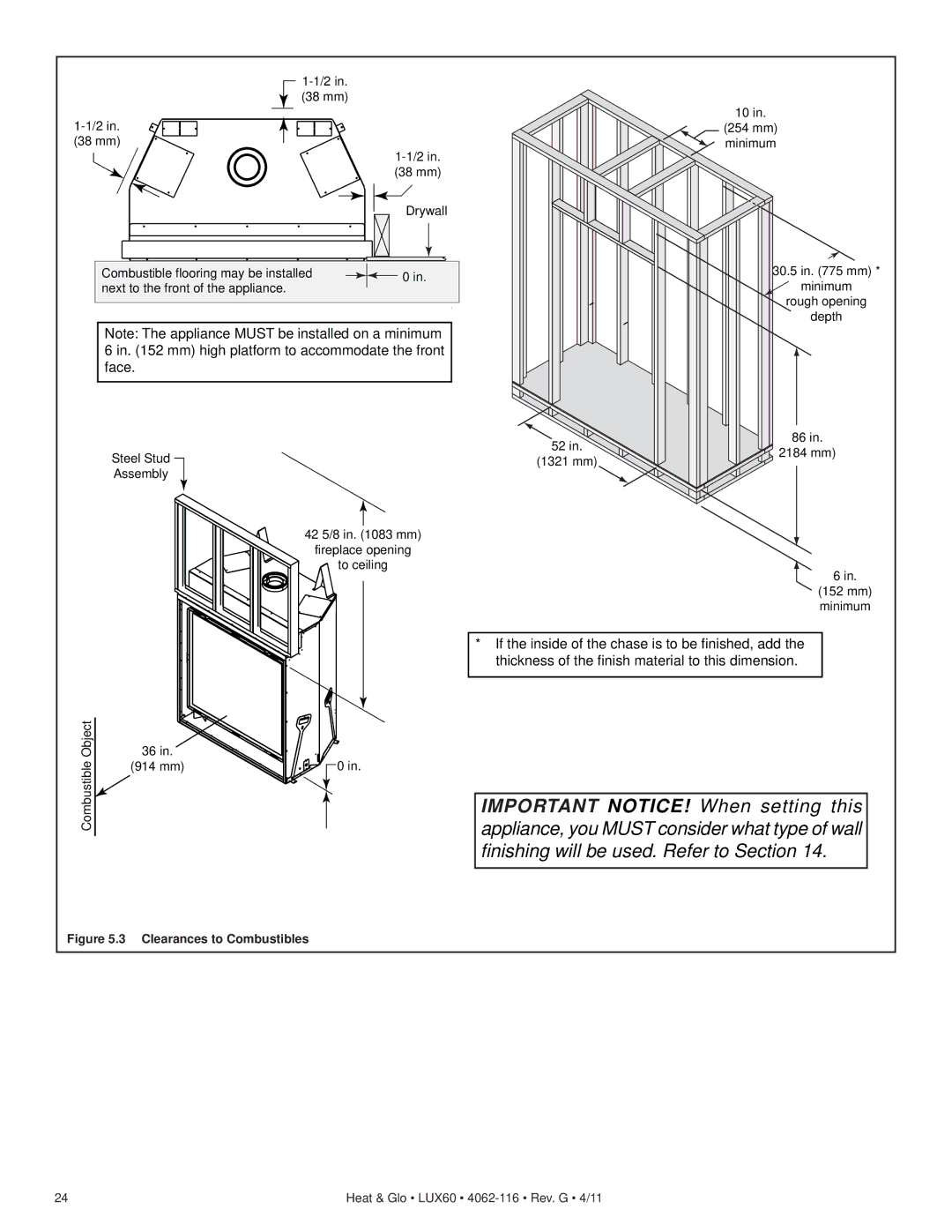
![]() (38 mm)
(38 mm)
10 in.
(38 mm)
(254 mm)
minimum
(38 mm)
Drywall
Combustible flooring may be installed |
|
|
|
|
| 0 in. |
|
| |||||
next to the front of the appliance. |
|
|
|
| ||
|
|
| ||||
|
|
|
|
|
|
|
Note: The appliance MUST be installed on a minimum 6 in. (152 mm) high platform to accommodate the front face.
Steel Stud
Assembly
42 5/8 in. (1083 mm)
fireplace opening
to ceiling
30.5 in. (775 mm) * ![]() minimum
minimum
rough opening
depth
52 in. | 86 in. | |
2184 mm) | ||
(1321 mm) | ||
|
6 in.
(152 mm) minimum
*If the inside of the chase is to be finished, add the thickness of the finish material to this dimension.
Combustible Object![]()
36in.
(914 mm)
![]() 0 in.
0 in.
IMPORTANT NOTICE! When setting this appliance, you MUST consider what type of wall finishing will be used. Refer to Section 14.
Figure 5.3 Clearances to Combustibles
24 | Heat & Glo • LUX60 • |
