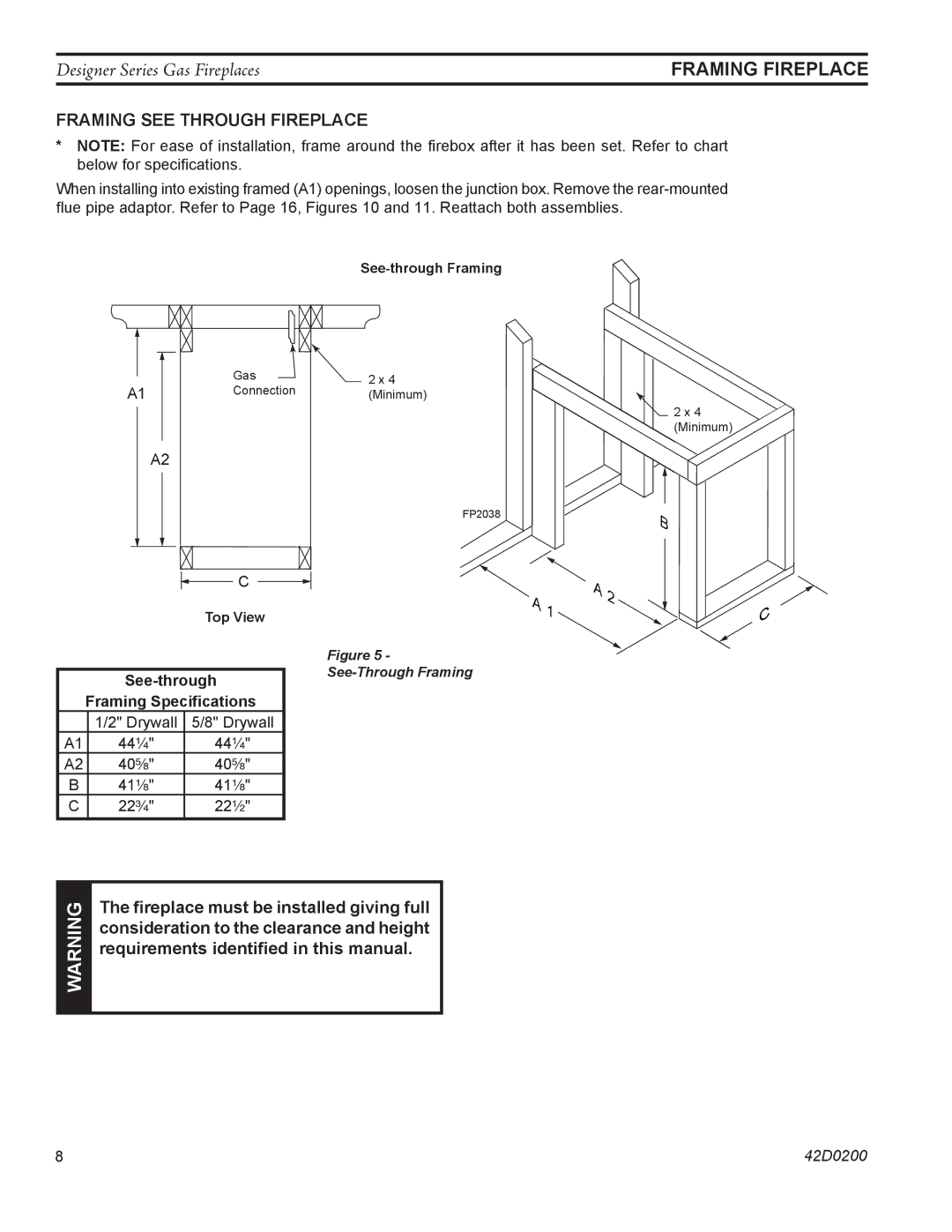
Designer Series Gas Fireplaces | framing FIREPLACE |
Framing See Through Fireplace
*Note: For ease of installation, frame around the firebox after it has been set. Refer to chart below for specifications.
When installing into existing framed (A1) openings, loosen the junction box. Remove the
Gas
A1Connection
A2
C
Top View
See-through
Framing Specifications
1/2" Drywall 5/8" Drywall
A1 | 44Z\v" | 44Z\v" |
A2 | 40B\," | 40B\," |
B | 41Z\," | 41Z\," |
C | 22C\v" | 22Z\x" |
![]() 2 x 4 (Minimum)
2 x 4 (Minimum)
FP2038
Figure 5 - See-Through Framing
![]() 2 x 4 (Minimum)
2 x 4 (Minimum)
| B |
| A |
A | 2 |
1 | C |
|
WARNING
The fireplace must be installed giving full consideration to the clearance and height requirements identified in this manual.
42D0200
