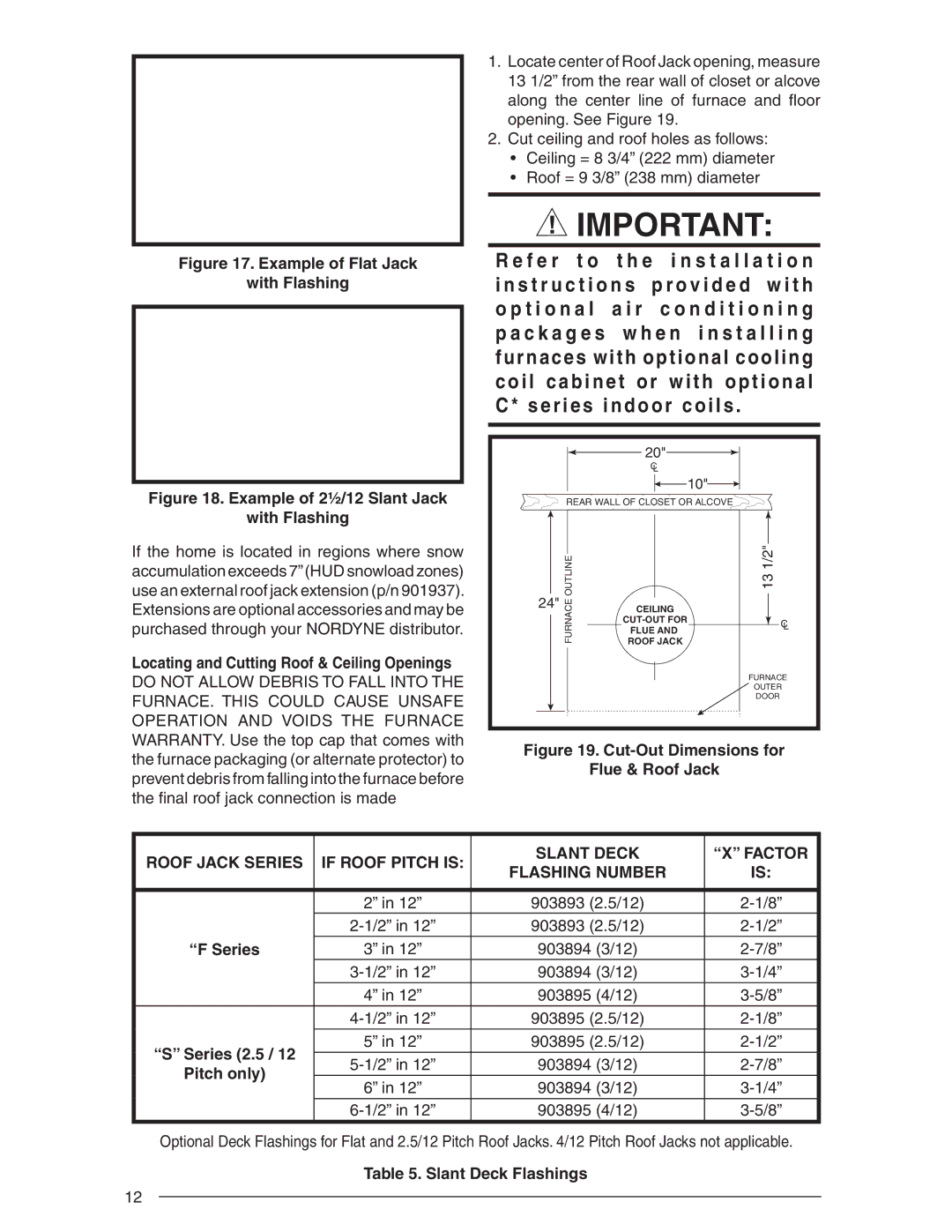
Figure 17. Example of Flat Jack
with Flashing
Figure 18. Example of 2½/12 Slant Jack
with Flashing
If the home is located in regions where snow accumulation exceeds 7”(HUD snowload zones) use an external roof jack extension (p/n 901937). Extensions are optional accessories and may be purchased through your NORDYNE distributor.
Locating and Cutting Roof & Ceiling Openings
DO NOT ALLOW DEBRIS TO FALL INTO THE FURNACE. THIS COULD CAUSE UNSAFE OPERATION AND VOIDS THE FURNACE WARRANTY. Use the top cap that comes with the furnace packaging (or alternate protector) to prevent debris from falling into the furnace before the fi nal roof jack connection is made
1.Locate center of Roof Jack opening, measure 13 1/2” from the rear wall of closet or alcove along the center line of furnace and fl oor opening. See Figure 19.
2.Cut ceiling and roof holes as follows:
•Ceiling = 8 3/4” (222 mm) diameter
•Roof = 9 3/8” (238 mm) diameter
![]() IMPORTANT:
IMPORTANT:
R e f e r t o t h e i n s t a l l a t i o n i n s t r u c t i o n s p r o v i d e d w i t h o p t i o n a l a i r c o n d i t i o n i n g p a c k a g e s w h e n i n s t a l l i n g furnaces with optional cooling c o i l c a b i n e t o r w i t h o p t i o n a l C * s e r i e s i n d o o r c o i l s .
|
| 20" |
|
|
| C |
|
|
| L |
|
|
| 10" |
|
| REAR WALL OF CLOSET OR ALCOVE |
| |
24" | OUTLINE |
| 13 1/2" |
FURNACE | CEILING |
| |
| C | ||
|
| ||
| FLUE AND | L | |
|
| ||
| ROOF JACK |
| |
|
|
| FURNACE |
|
|
| OUTER |
|
|
| DOOR |
Figure 19. Cut-Out Dimensions for
Flue & Roof Jack
ROOF JACK SERIES | IF ROOF PITCH IS: | SLANT DECK | “X” FACTOR | |
FLASHING NUMBER | IS: | |||
|
| |||
|
|
|
| |
| 2” in 12” | 903893 (2.5/12) | ||
| 903893 (2.5/12) | |||
“F Series | 3” in 12” | 903894 (3/12) | ||
| 903894 (3/12) | |||
| 4” in 12” | 903895 (4/12) | ||
| 903895 (2.5/12) | |||
“S” Series (2.5 / 12 | 5” in 12” | 903895 (2.5/12) | ||
903894 (3/12) | ||||
Pitch only) | ||||
6” in 12” | 903894 (3/12) | |||
| ||||
| 903895 (4/12) |
Optional Deck Flashings for Flat and 2.5/12 Pitch Roof Jacks. 4/12 Pitch Roof Jacks not applicable.
Table 5. Slant Deck Flashings
12
