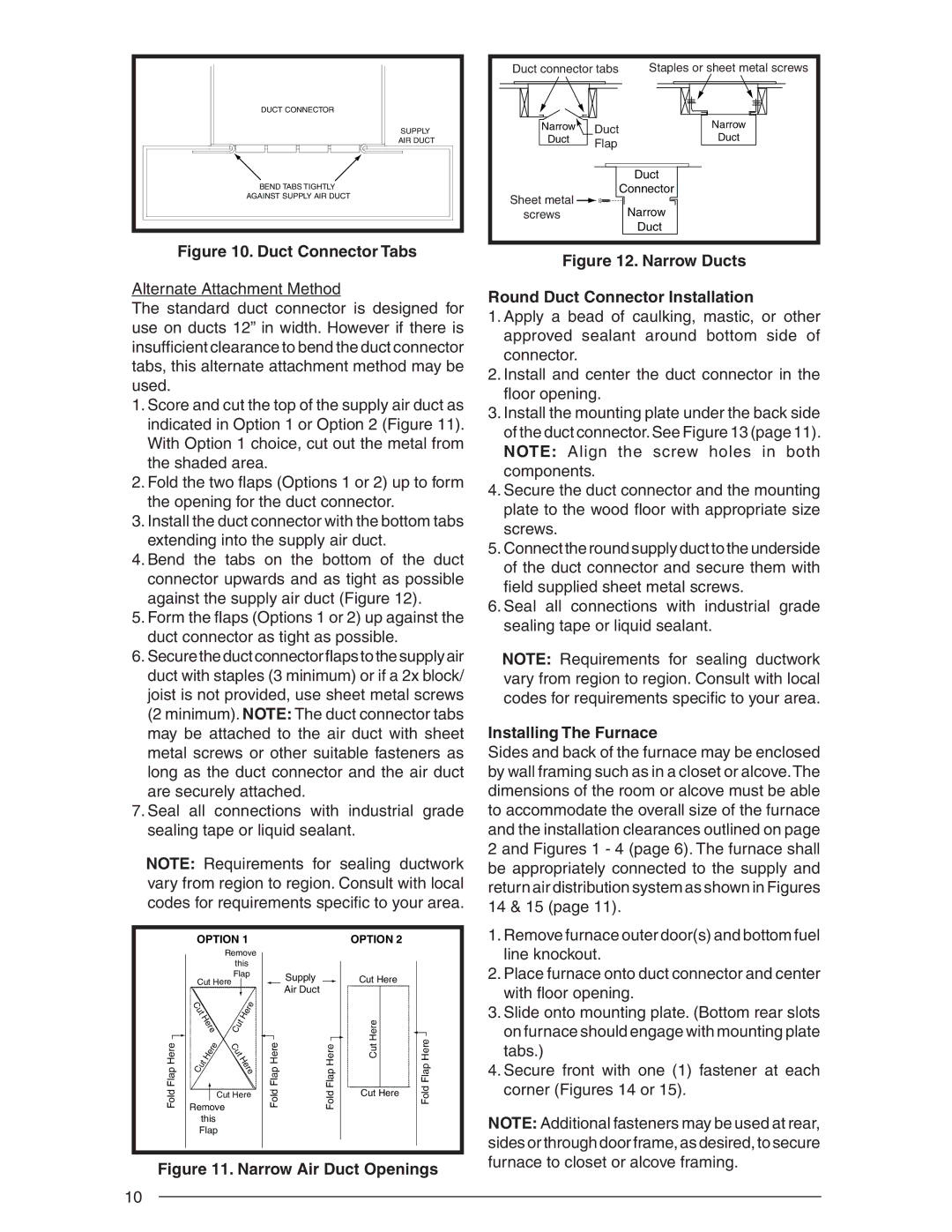
DUCT CONNECTOR |
SUPPLY |
AIR DUCT |
BEND TABS TIGHTLY |
AGAINST SUPPLY AIR DUCT |
Figure 10. Duct Connector Tabs
Alternate Attachment Method
The standard duct connector is designed for use on ducts 12” in width. However if there is insuffi cient clearance to bend the duct connector tabs, this alternate attachment method may be used.
1.Score and cut the top of the supply air duct as indicated in Option 1 or Option 2 (Figure 11). With Option 1 choice, cut out the metal from the shaded area.
2.Fold the two fl aps (Options 1 or 2) up to form the opening for the duct connector.
3.Install the duct connector with the bottom tabs extending into the supply air duct.
4.Bend the tabs on the bottom of the duct connector upwards and as tight as possible against the supply air duct (Figure 12).
5.Form the fl aps (Options 1 or 2) up against the duct connector as tight as possible.
6.Secure the duct connector flaps to the supply air duct with staples (3 minimum) or if a 2x block/ joist is not provided, use sheet metal screws (2 minimum). NOTE: The duct connector tabs may be attached to the air duct with sheet metal screws or other suitable fasteners as long as the duct connector and the air duct are securely attached.
7.Seal all connections with industrial grade sealing tape or liquid sealant.
NOTE: Requirements for sealing ductwork vary from region to region. Consult with local codes for requirements specifi c to your area.
Duct connector tabs | Staples or sheet metal screws | |
Narrow | Duct | Narrow |
Duct | Flap | Duct |
|
| |
|
| Duct |
Sheet metal |
| Connector |
| Narrow | |
screws |
| |
|
| Duct |
Figure 12. Narrow Ducts
Round Duct Connector Installation
1.Apply a bead of caulking, mastic, or other approved sealant around bottom side of connector.
2.Install and center the duct connector in the
floor opening.
3.Install the mounting plate under the back side of the duct connector.See Figure 13 (page 11). NOTE: Align the screw holes in both components.
4.Secure the duct connector and the mounting plate to the wood fl oor with appropriate size screws.
5.Connect the round supply duct to the underside of the duct connector and secure them with fi eld supplied sheet metal screws.
6.Seal all connections with industrial grade sealing tape or liquid sealant.
NOTE: Requirements for sealing ductwork vary from region to region. Consult with local codes for requirements specifi c to your area.
Installing The Furnace
Sides and back of the furnace may be enclosed by wall framing such as in a closet or alcove.The dimensions of the room or alcove must be able to accommodate the overall size of the furnace and the installation clearances outlined on page 2 and Figures 1 - 4 (page 6). The furnace shall be appropriately connected to the supply and return air distribution system as shown in Figures 14 & 15 (page 11).
Fold Flap Here
OPTION 1
Remove
|
|
|
| this | |
|
|
|
| Flap | |
Cut Here |
| ||||
Cut |
|
|
|
| Here |
|
|
| Cut | ||
Here |
| ||||
Cut | Here |
| Cut |
| |
|
|
| Here | ||
|
|
| Cut Here | ||
|
|
| |||
Remove
this
Flap
|
|
| Supply |
|
| |
|
|
| Air Duct | |||
|
|
| ||||
|
|
|
|
|
|
|
Fold Flap Here |
|
|
|
| ||
| Fold Flap Here | |||||
|
|
|
|
|
|
|
OPTION 2
Cut Here
Cut Here
Cut Here
Fold Flap Here
1.Remove furnace outer door(s) and bottom fuel line knockout.
2.Place furnace onto duct connector and center with fl oor opening.
3.Slide onto mounting plate. (Bottom rear slots on furnace should engage with mounting plate tabs.)
4.Secure front with one (1) fastener at each corner (Figures 14 or 15).
NOTE: Additional fasteners may be used at rear, sides or through door frame, as desired, to secure furnace to closet or alcove framing.
Figure 11. Narrow Air Duct Openings
10
