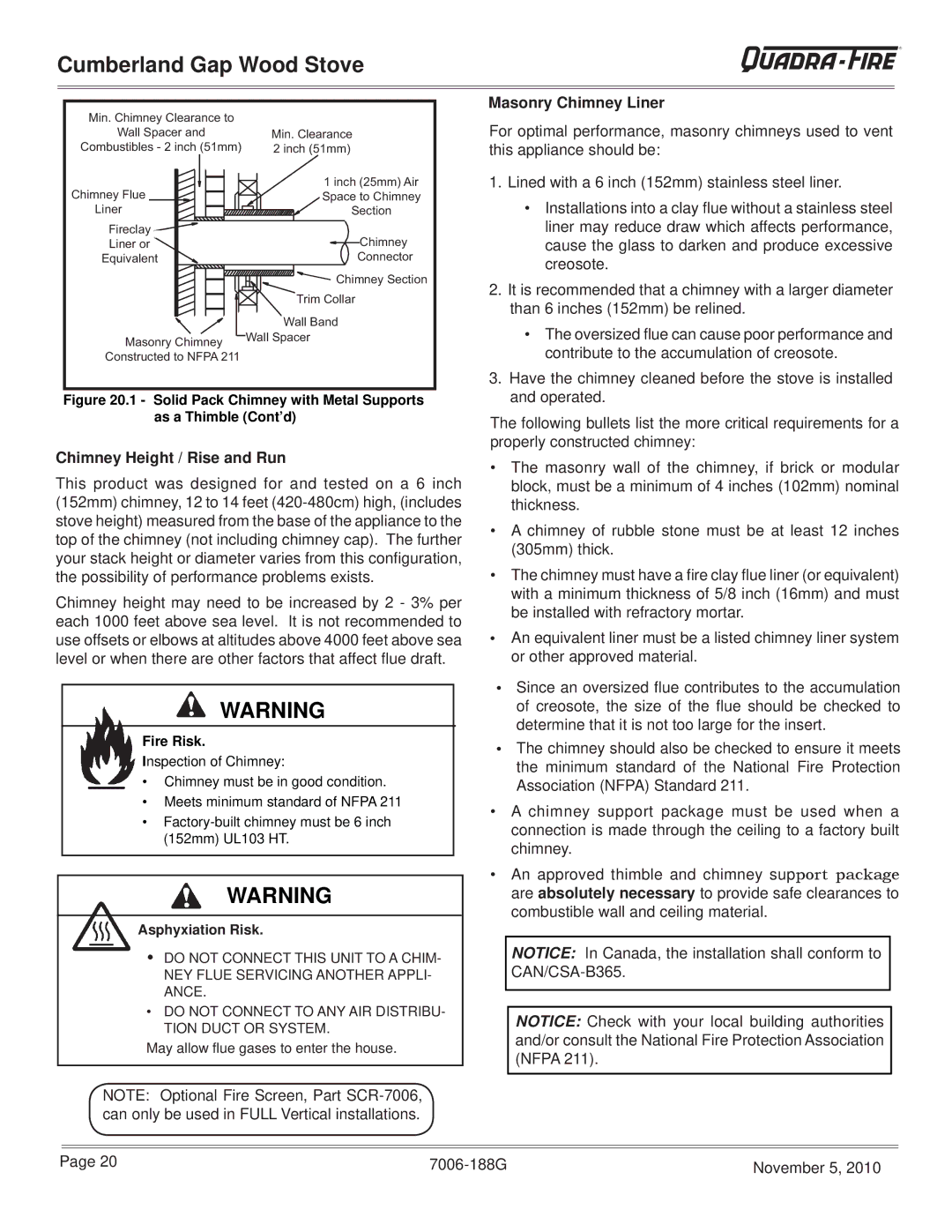CUMBGAP-MBK, CUMPGAP-PMH specifications
The Quadra-Fire CUMPGAP-PMH and CUMBGAP-MBK are established models in the realm of high-efficiency wood stoves, combining modern technology with traditional heating methods to provide an effective and environmentally friendly heating solution.One of the standout features of the CUMPGAP-PMH and CUMBGAP-MBK models is their impressive heating efficiency. Both stoves exceed industry standards, ensuring that more heat is produced from less fuel, which not only helps in saving on heating costs but also reduces the environmental impact. Their efficient combustion technology means that these stoves produce minimal emissions, making them a responsible choice for eco-conscious consumers.
The construction of these stoves is designed with durability and robustness in mind. Made from high-quality materials, they assure longevity and reliability, which are crucial elements in heating appliances. The intelligently engineered airflow dynamics facilitate efficient burning, allowing these models to maintain optimal performance under various conditions.
Another significant feature of both models is the incorporation of advanced catalytic combustors. These catalysts improve the combustion process, resulting in cleaner burning and enhancing overall efficiency. The catalytic technology functions by allowing smoke and gases to pass through the catalyst, where they undergo additional burning before being released into the atmosphere. This process not only maximizes heat generation but also significantly lowers the emissions of harmful pollutants.
User convenience is also a top priority with these wood stoves. They feature large ash pans and simple loading mechanisms, making it easy to maintain and use them regularly. Their stylish design allows them to fit seamlessly into any home décor, and with variable heating capacities, they can effectively warm spaces of different sizes.
Safety features are another vital characteristic of the CUMPGAP-PMH and CUMBGAP-MBK models. With built-in heat shields and thermal protection, they provide peace of mind to homeowners while promoting safer operation. Additionally, they comply with various safety and efficiency standards set by regulatory bodies.
In conclusion, the Quadra-Fire CUMPGAP-PMH and CUMBGAP-MBK models stand out for their efficiency, design, advanced combustion technology, and safety features. They offer a modern solution to traditional wood heating, ensuring warmth and comfort while taking care of the environment. These stoves represent the perfect synergy of innovation and effectiveness in home heating solutions.

