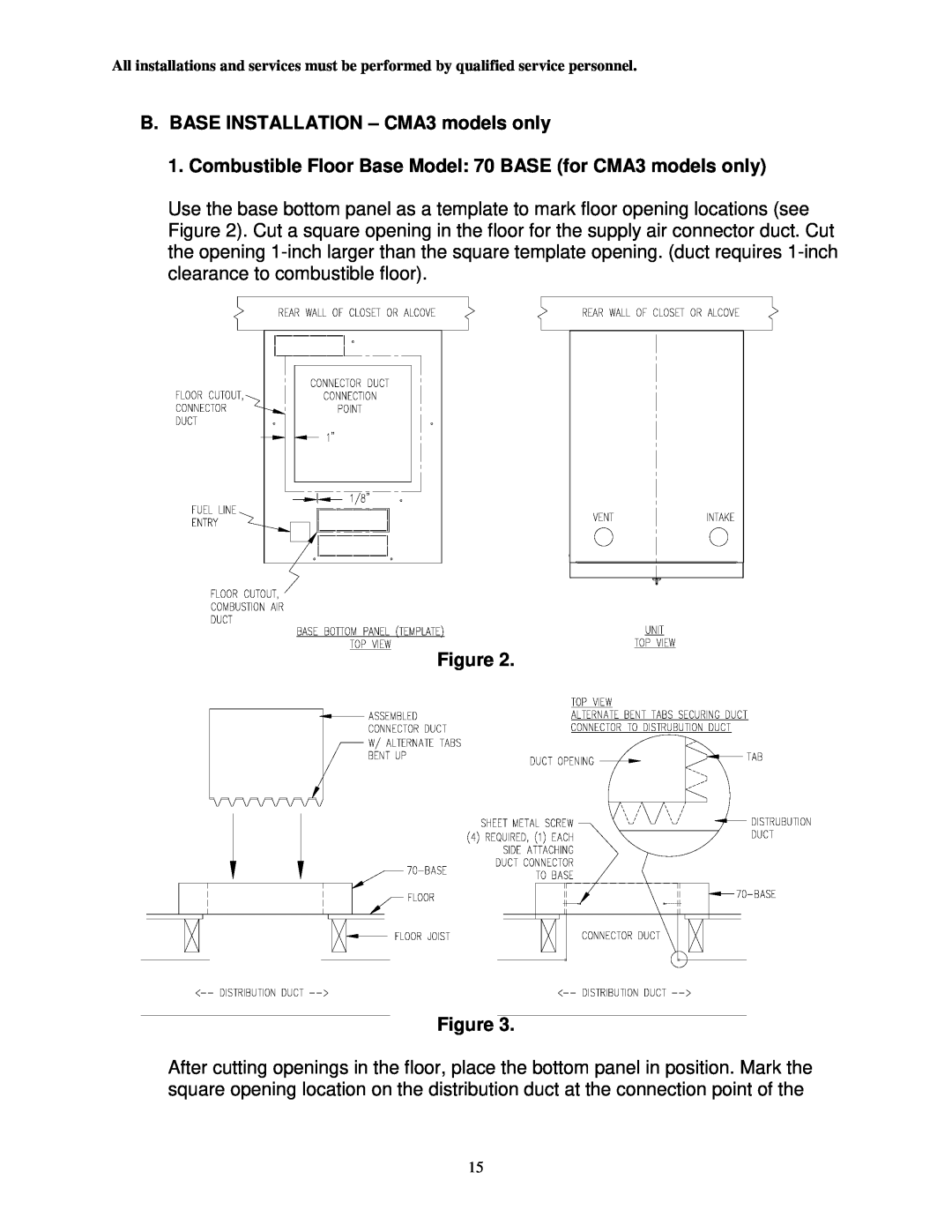
All installations and services must be performed by qualified service personnel.
B. BASE INSTALLATION – CMA3 models only
1. Combustible Floor Base Model: 70 BASE (for CMA3 models only)
Use the base bottom panel as a template to mark floor opening locations (see Figure 2). Cut a square opening in the floor for the supply air connector duct. Cut the opening
Figure 2.
Figure 3.
After cutting openings in the floor, place the bottom panel in position. Mark the square opening location on the distribution duct at the connection point of the
15
