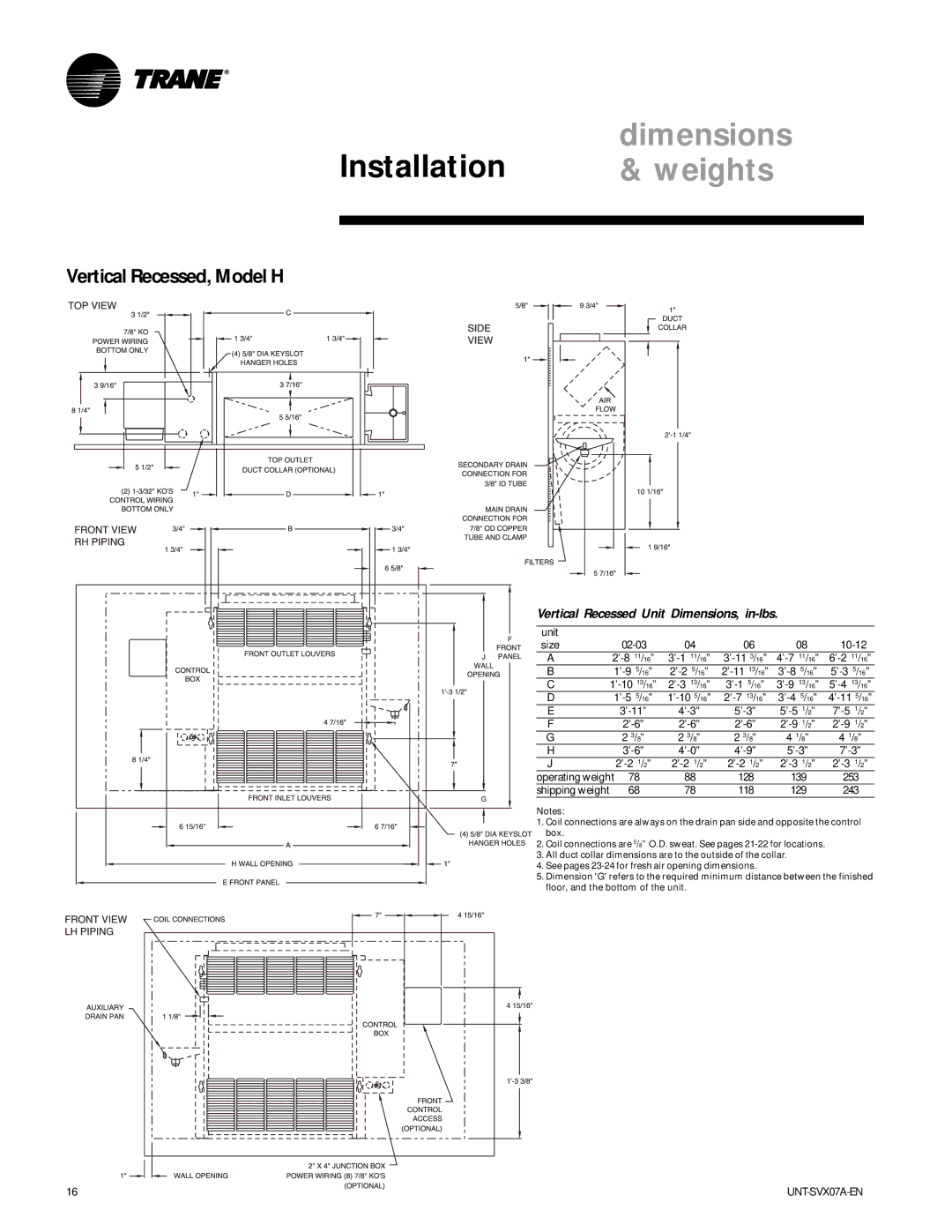Installation, Operation, and Maintenance
Models FC & FF ZO and later design sequence
General information
Common Hvac Acronyms
Contents
General
Model Number
General
Model Number Description
Digit 28 auxiliary control valve 0 = none
Digit 29 piping packages 0 = none
Digit 30 control type 0 = none
Digit 31 control option
Table I-GI-1. Fan-coil component data
Table I-GI-2. Low vertical fan-coil component data
Available Models
Model E horizontal recessed
Model K low vertical cabinet
Model M inverted vertical cabinet
Factory-Installed Piping Packages
Dimensions
Installation Weights
Vertical Concealed Unit Dimensions & weights, in-lbs
Vertical Concealed, Model a
Vertical Cabinet Unit Dimensions, in-lbs
Vertical Cabinet, Model B
Horizontal Concealed Unit Dimensions, in-lbs
Horizontal Concealed, Model C
Horizontal Cabinet Unit Dimensions, in-lbs
Horizontal Cabinet, Model D
Horizontal Recessed Unit Dimensions, in-lbs
Installation Dimensions Weights
Horizontal Recessed, Model E
Vertical wall hung cabinet unit dimensions & weights, in-lbs
Vertical Wall Hung Cabinet, Model F
Vertical Recessed Unit Dimensions, in-lbs
Vertical Recessed, Model H
Vertical Slope Top Unit Dimensions, in-lbs
Vertical Slope Top, Model J
Low Vertical Concealed Unit Dimensions, in-lbs
Low Vertical Concealed, Model K
Low Vertical Cabinet Unit Dimensions, in-lbs
Low Vertical Cabinet, Model L
Inverted vertical cabinet unit dimensions & weights, in-lbs
Inverted Vertical Cabinet, Model M
Inverted vertical recessed unit dimensions & weights, in-lbs
Inverted Vertical Recessed, Model N
Fan-Coil Coil Connections Vertical Units Horizontal Units
Force Flo Coil Connections Vertical Units
Horizontal Units Inverted Units
Fresh Air Opening Dimensions, Horizontal Units
Fresh Air Opening Dimensions, Vertical Units
Wall Box Dimensions
Wall Box
Projection Panel Dimensions
Projection Panel
Pre-installation Installation considerations
Installation Preparation
Receiving and Handling
Jobsite Storage
Service Access
Pre-Installation Checklist
Connecting field piping to coil
Mechanical
Duct Connections
Piping Considerations
Condensate Drain
Venting the Hydronic Coil
Figure I-MR-4. Close-up view of the changeover sensor
Balancing The Manual Circuit Setter Valve
Figure I-MR-8. Manual circuit setter valve
Mechanical
Code of System Components in Piping Diagram
Steam Piping
Unit Wiring Diagrams
Supply Power Wiring
Wall Mounted Control Interconnection Wiring
Electrical
Table I-ER-2. Low vertical free discharge motors, 115 volt
Table I-ER-3. Decimal to fractional HP kW conversion
Table I-ER-8. Fan-coil electric heat kW
Table I-ER-9. Electric heat kW
Table I-ER-10. Force Flo single-stage, max kW electric heat
Table I-ER-11. Force Flo single stage, low kW electric heat
Table I-ER-12. Force Flo 2-stage electric heat
Installation
Installing the Unit
Unit Leveling
Figure I-IP-3. Zone sensor with on/cancel Comm jack
Figure I-IP-5. Zone sensor only
Installing Wall Mounted Controls
Wiring Instructions
Fan Mode Switch Installation
Zone Sensor Installation
Installation Checklist
Unit Leveling
Communication Wiring
Recommended Communication Wiring Practices
Pre-startup
Device Addressing
Pre-Startup Checklist
Installation startup
Tracer ZN510 & ZN520 Unit Startup
Manual Fan Mode Switch
General Operation information
General Information
Relay Board
Fan Mode Switch Operation
Sequence
Tracer ZN010 & ZN510 Operation
Tracer ZN520 Operation
Binary Inputs
Binary Outputs
Fan Mode Switch
Analog Inputs
Zone Sensors
Supply Fan Operation
Tracer ZN520 Sequence of Operation
Heating Operation
Cooling Operation
Discharge Air Tempering
Fan Mode Operation
Continuous Fan Operation
Fan Start on High Speed
Electric Heat Operation
Manual Fresh Air Damper
Economizer Damper Option
Table O-SO-12. Binary input configurations
Table O-SO-13. Binary output configuration
Data Sharing
Binary Outputs
Table O-SO-14. Analog inputs
Table O-SO-15. Analog inputs
Fan Switch
On/Cancel Buttons
Table O-SO-16. Zone sensor wiring connections
Zone Sensor
Maintenance diagnostics
Table M-D-1. Tracer ZN520 Diagnostics
Translating Multiple Diagnostics
Resetting Diagnostics
Diagnostic Reset
Cycling the Fan Switch
Table M-D-4. Valves Stay Closed
Table M-D-3. Fan outputs do not energize
Table M-D-5. Valves Stay Open
Table M-D-7. Fresh Air Damper Stays Open
Table M-D-6. Electric Heat Not Operating
Table M-D-8. Fresh Air Damper Stays Closed
Maintenance troubleshooting
Troubleshooting the Relay Board
Switch SW1 Controller Type
Switch SW2 Electric Heat
Troubleshooting Tracer ZN010, ZN510 & ZN520
Red Service LED
Green Status LED
Yellow Comm LED
Table M-T-1. Test sequence for 1-heat/1-cool configurations
BOP5 BOP6
Maintenance Procedures
Maintenance
Main Drain Pan
Steam and Hydronic Coil Cleaning Procedure
Coil Maintenance
Winterizing the Coil
Control Device Replacement
Replacing the Motor
Periodic Maintenance Checklists
Monthly Checklist
Monthly Maintenance
Annual Maintenance
Typical wiring
Csti Fan Speed Switch
Csti Non Fan Speed Switch
Line voltage fan speed switch
Tracer ZN010 with electric heat
Tracer ZN510 with main and auxilliary valves
ZN520 with 2-stage electric heat
Page
Page
Page
PL-TD-UNT-SVX07A-EN

![]()
![]()
![]()
![]()
![]()
![]()
![]()
![]()
![]()
![]() box.
box.