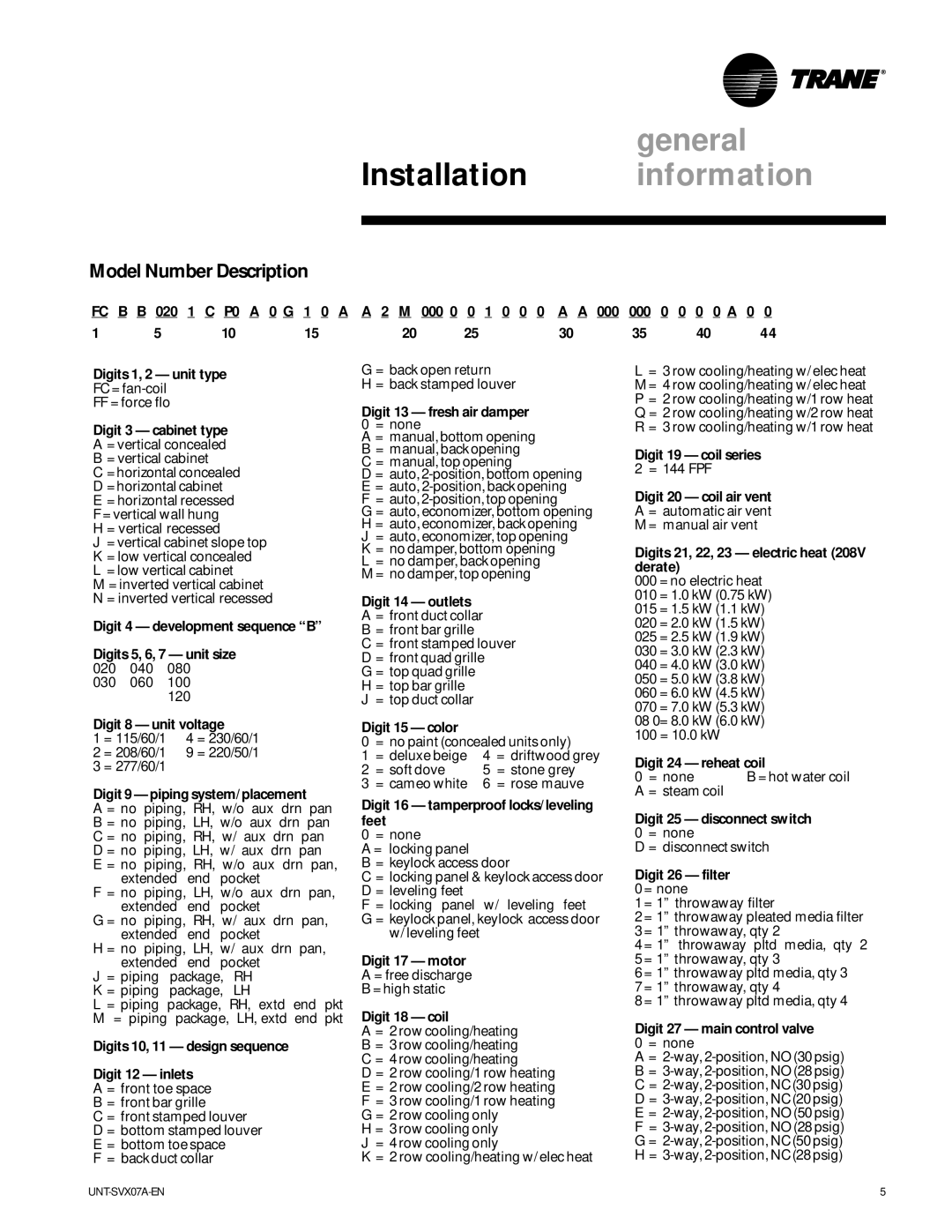
general
Installation information
Model Number Description
FC B B 020 1 C | P0 A | 0 G 1 0 A | A 2 M 000 0 | 0 1 0 0 0 | A A 000 | 000 0 | 0 0 0 A 0 0 | ||
1 | 5 | 10 | 15 | 20 | 25 | 30 | 35 | 40 | 44 |
Digits 1, 2 — unit type
FC =
FF = force flo
Digit 3 — cabinet type
A= vertical concealed
B= vertical cabinet
C= horizontal concealed
D= horizontal cabinet
E= horizontal recessed
F= vertical wall hung
H = vertical recessed
J= vertical cabinet slope top
K= low vertical concealed
L= low vertical cabinet
M= inverted vertical cabinet
N= inverted vertical recessed
Digit 4 — development sequence “B”
Digits 5, 6, 7 — unit size 020 040 080 030 060 100
120
Digit 8 — unit voltage
1 = 115/60/1 | 4 = 230/60/1 |
2 = 208/60/1 | 9 = 220/50/1 |
3 = 277/60/1 |
|
Digit 9 — piping system/placement
A = no piping, RH, w/o aux drn pan B = no piping, LH, w/o aux drn pan C = no piping, RH, w/ aux drn pan D = no piping, LH, w/ aux drn pan E = no piping, RH, w/o aux drn pan,
extended end pocket
F = no piping, LH, w/o aux drn pan, extended end pocket
G = no piping, RH, w/ aux drn pan, extended end pocket
H = no piping, LH, w/ aux drn pan, extended end pocket
J = piping package, RH K = piping package, LH
L = piping package, RH, extd end pkt M = piping package, LH, extd end pkt
Digits 10, 11 — design sequence
Digit 12 — inlets
A = front toe space
B= front bar grille
C= front stamped louver
D= bottom stamped louver
E= bottom toe space
F= back duct collar
G = back open return
H = back stamped louver
Digit 13 — fresh air damper 0 = none
A= manual,bottomopening
B= manual, back opening
C= manual, top opening
D= auto,
E= auto,
F= auto,
G= auto, economizer, bottom opening
H= auto, economizer, back opening
J= auto, economizer, top opening
K= no damper, bottom opening
L= no damper, back opening M= no damper, top opening
Digit 14 — outlets
A = front duct collar
B= front bar grille
C= front stamped louver
D= front quad grille
G = top quad grille
H = top bar grille
J = top duct collar
Digit 15 — color |
|
| |
0 | = no paint (concealed units only) | ||
1 | = deluxe beige | 4 | = driftwood grey |
2 | = soft dove | 5 | = stone grey |
3 | = cameo white | 6 | = rose mauve |
Digit 16 — tamperproof locks/leveling feet
0 = none
A = locking panel
B= keylock access door
C= locking panel & keylock access door
D= leveling feet
F = locking panel w/ leveling feet G = keylock panel, keylock access door
w/ leveling feet
Digit 17 — motor
A = free discharge
B = high static
Digit 18 — coil
A= 2 row cooling/heating
B= 3 row cooling/heating
C= 4 row cooling/heating
D= 2 row cooling/1 row heating
E= 2 row cooling/2 row heating
F= 3 row cooling/1 row heating
G= 2 row cooling only
H= 3 row cooling only
J= 4 row cooling only
K= 2 row cooling/heating w/ elec heat
L= 3 row cooling/heating w/ elec heat M= 4 row cooling/heating w/ elec heat P = 2 row cooling/heating w/1 row heat Q = 2 row cooling/heating w/2 row heat R = 3 row cooling/heating w/1 row heat
Digit 19 — coil series 2 = 144 FPF
Digit 20 — coil air vent
A = automatic air vent
M= manual air vent
Digits 21, 22, 23 — electric heat (208V derate)
000 = no electric heat
010 = 1.0 kW (0.75 kW)
015 = 1.5 kW (1.1 kW)
020 = 2.0 kW (1.5 kW)
025 = 2.5 kW (1.9 kW)
030 = 3.0 kW (2.3 kW)
040 = 4.0 kW (3.0 kW)
050 = 5.0 kW (3.8 kW)
060 = 6.0 kW (4.5 kW)
070 = 7.0 kW (5.3 kW)
08 0= 8.0 kW (6.0 kW)
100 = 10.0 kW
Digit 24 — reheat coil
0 = none B = hot water coil A = steam coil
Digit 25 — disconnect switch 0 = none
D = disconnect switch
Digit 26 — filter 0= none
1= 1” throwaway filter
2= 1” throwaway pleated media filter 3= 1” throwaway, qty 2
4= 1” throwaway pltd media, qty 2 5= 1” throwaway, qty 3
6= 1” throwaway pltd media, qty 3 7= 1” throwaway, qty 4
8= 1” throwaway pltd media, qty 4
Digit 27 — main control valve 0 = none
A=
B=
C=
D=
E=
F=
G=
H=
5 |
