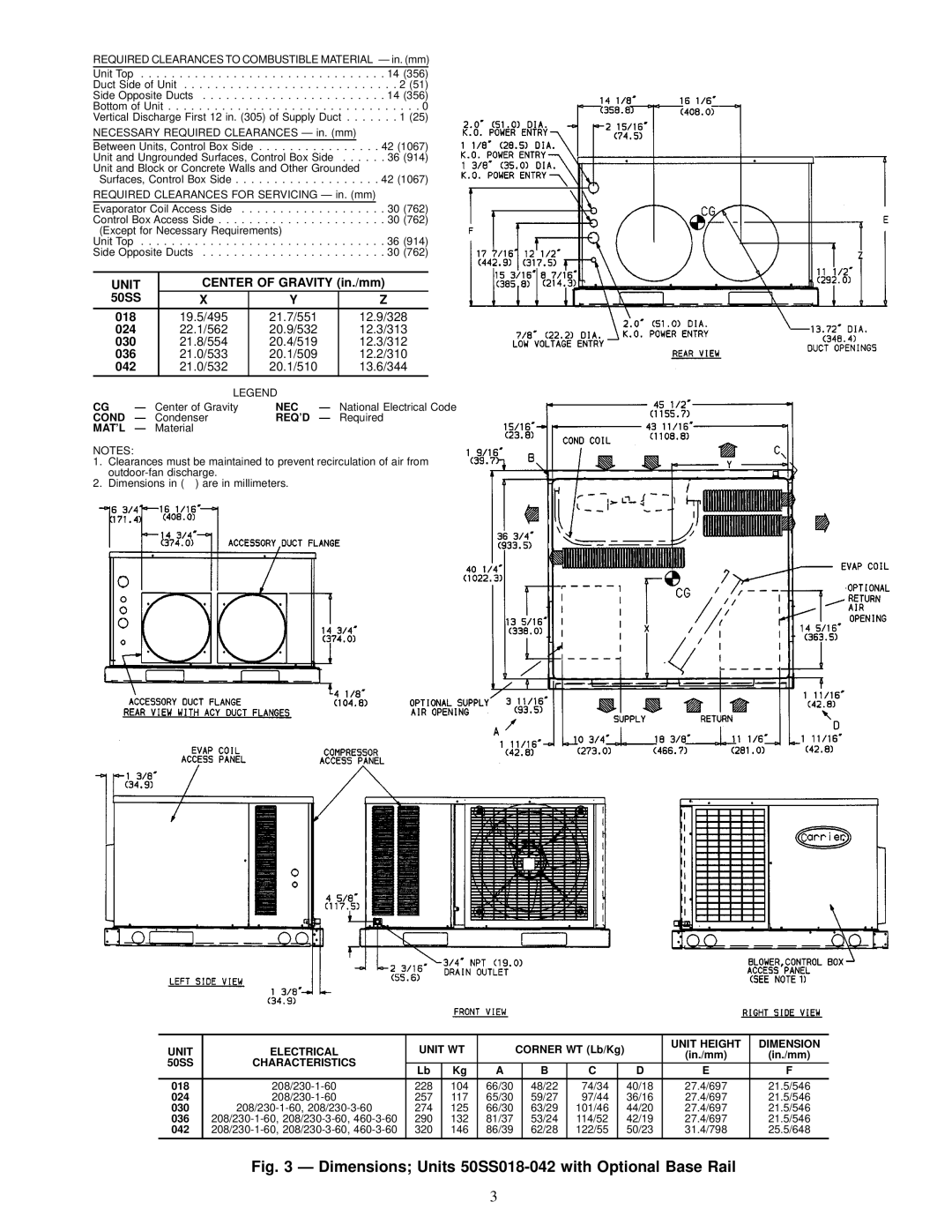
REQUIRED CLEARANCES TO COMBUSTIBLE MATERIAL Ð in. (mm)
Unit Top . . . . . . . . . . . . . . . . . . . . . . . . . . . . . . . . 14 (356)
Duct Side of Unit . . . . . . . . . . . . . . . . . . . . . . . . . . . . 2 (51)
Side Opposite Ducts . . . . . . . . . . . . . . . . . . . . . . . . 14 (356)
Bottom of Unit . . . . . . . . . . . . . . . . . . . . . . . . . . . . . . . . . 0
Vertical Discharge First 12 in. (305) of Supply Duct . . . . . . . 1 (25)
NECESSARY REQUIRED CLEARANCES Ð in. (mm)
Between Units, Control Box Side . . . . . . . . . . . . . . . . 42 (1067)
Unit and Ungrounded Surfaces, Control Box Side . . . . . . 36 (914)
Unit and Block or Concrete Walls and Other Grounded
Surfaces, Control Box Side . . . . . . . . . . . . . . . . . . . 42 (1067)
REQUIRED CLEARANCES FOR SERVICING Ð in. (mm)
Evaporator Coil Access Side . | . . . . . . . . . | . . . 30 (762) | ||||||
Control Box Access Side . . . . | . . . . . . . . . | . . . 30 (762) | ||||||
| (Except for Necessary Requirements) |
|
|
| ||||
Unit Top | . . | . | . . . . . . . . . . . | . . . . . . . . . | . . . 36 (914) | |||
Side Opposite Ducts | . . . . . . . . . | . . . 30 (762) | ||||||
|
|
|
|
|
|
| ||
| UNIT |
| CENTER OF GRAVITY (in./mm) |
| ||||
| 50SS |
| X | Y |
| Z | ||
| 018 |
| 19.5/495 | 21.7/551 |
| 12.9/328 |
| |
024 |
| 22.1/562 | 20.9/532 |
| 12.3/313 |
| ||
030 |
| 21.8/554 | 20.4/519 |
| 12.3/312 |
| ||
036 |
| 21.0/533 | 20.1/509 |
| 12.2/310 |
| ||
042 |
| 21.0/532 | 20.1/510 |
| 13.6/344 |
| ||
|
|
|
| LEGEND |
|
|
| |
CG | Ð Center of Gravity | NEC | Ð National Electrical Code | |||||
COND | Ð | Condenser | REQ'D | Ð Required | ||||
MAT'L | Ð | Material |
|
|
|
| ||
NOTES:
1. | Clearances must be maintained to prevent recirculation of air from |
| |
2. | Dimensions in ( ) are in millimeters. |
UNIT | ELECTRICAL | UNIT WT |
| CORNER WT (Lb/Kg) |
| UNIT HEIGHT | DIMENSION | ||||
|
| (in./mm) | (in./mm) | ||||||||
50SS | CHARACTERISTICS |
|
|
|
|
|
|
|
|
|
|
Lb | Kg | A |
| B | C |
| D | E | F | ||
|
|
|
| ||||||||
018 | 228 | 104 | 66/30 |
| 48/22 | 74/34 |
| 40/18 | 27.4/697 | 21.5/546 | |
024 | 257 | 117 | 65/30 |
| 59/27 | 97/44 |
| 36/16 | 27.4/697 | 21.5/546 | |
030 | 274 | 125 | 66/30 |
| 63/29 | 101/46 |
| 44/20 | 27.4/697 | 21.5/546 | |
036 | 290 | 132 | 81/37 |
| 53/24 | 114/52 |
| 42/19 | 27.4/697 | 21.5/546 | |
042 | 320 | 146 | 86/39 |
| 62/28 | 122/55 |
| 50/23 | 31.4/798 | 25.5/648 | |
Fig. 3 Ð Dimensions; Units 50SS018-042 with Optional Base Rail
3
