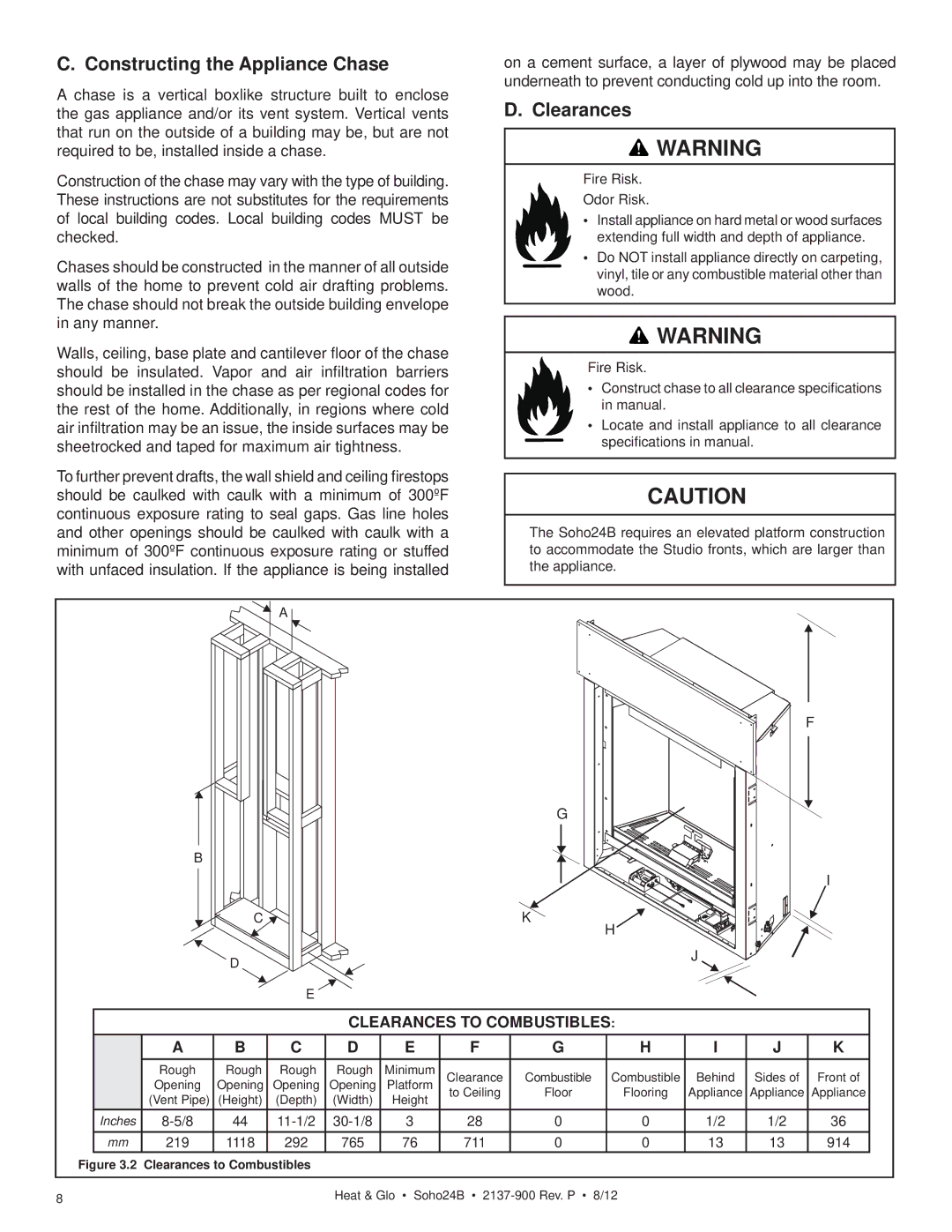
C. Constructing the Appliance Chase | on a cement surface, a layer of plywood may be placed | |
A chase is a vertical boxlike structure built to enclose | underneath to prevent conducting cold up into the room. | |
D. Clearances | ||
the gas appliance and/or its vent system. Vertical vents | ||
that run on the outside of a building may be, but are not | WARNING | |
required to be, installed inside a chase. | ||
Construction of the chase may vary with the type of building. | Fire Risk. | |
These instructions are not substitutes for the requirements | Odor Risk. | |
of local building codes. Local building codes MUST be | • Install appliance on hard metal or wood surfaces | |
checked. | extending full width and depth of appliance. | |
Chases should be constructed in the manner of all outside | • Do NOT install appliance directly on carpeting, | |
vinyl, tile or any combustible material other than | ||
walls of the home to prevent cold air drafting problems. | ||
wood. | ||
The chase should not break the outside building envelope |
| |
in any manner. | WARNING | |
Walls, ceiling, base plate and cantilever floor of the chase | ||
Fire Risk. | ||
should be insulated. Vapor and air infiltration barriers | ||
should be installed in the chase as per regional codes for | • Construct chase to all clearance specifications | |
the rest of the home. Additionally, in regions where cold | in manual. | |
air infiltration may be an issue, the inside surfaces may be | • Locate and install appliance to all clearance | |
sheetrocked and taped for maximum air tightness. | specifications in manual. | |
To further prevent drafts, the wall shield and ceiling firestops | CAUTION | |
should be caulked with caulk with a minimum of 300ºF | ||
continuous exposure rating to seal gaps. Gas line holes |
| |
and other openings should be caulked with caulk with a | The Soho24B requires an elevated platform construction | |
minimum of 300ºF continuous exposure rating or stuffed | to accommodate the Studio fronts, which are larger than | |
with unfaced insulation. If the appliance is being installed | the appliance. | |
A |
|
F
|
|
|
|
|
|
| G |
|
|
|
|
| B |
|
|
|
|
|
|
|
|
|
|
|
|
|
|
|
|
|
|
|
|
| I |
|
| C |
|
|
|
| K | H |
|
|
|
|
|
|
|
|
|
|
|
|
|
| |
|
| D |
|
|
|
|
|
| J |
|
|
|
|
|
|
|
|
|
|
|
|
| |
|
|
| E |
|
|
|
|
|
|
|
|
|
|
|
| CLEARANCES TO COMBUSTIBLES: |
|
|
| ||||
| A | B | C | D | E | F | G | H | I | J | K |
| Rough | Rough | Rough | Rough | Minimum | Clearance | Combustible | Combustible | Behind | Sides of | Front of |
| Opening | Opening | Opening | Opening | Platform | ||||||
| (Vent Pipe) | (Height) | (Depth) | (Width) | Height | to Ceiling | Floor | Flooring | Appliance Appliance Appliance | ||
|
|
|
|
|
|
| |||||
Inches | 44 | 3 | 28 | 0 | 0 | 1/2 | 1/2 | 36 | |||
mm | 219 | 1118 | 292 | 765 | 76 | 711 | 0 | 0 | 13 | 13 | 914 |
Figure 3.2 Clearances to Combustibles |
|
|
|
|
|
|
|
| |||
8 |
|
|
| Heat & Glo • Soho24B • |
|
|
| ||||
