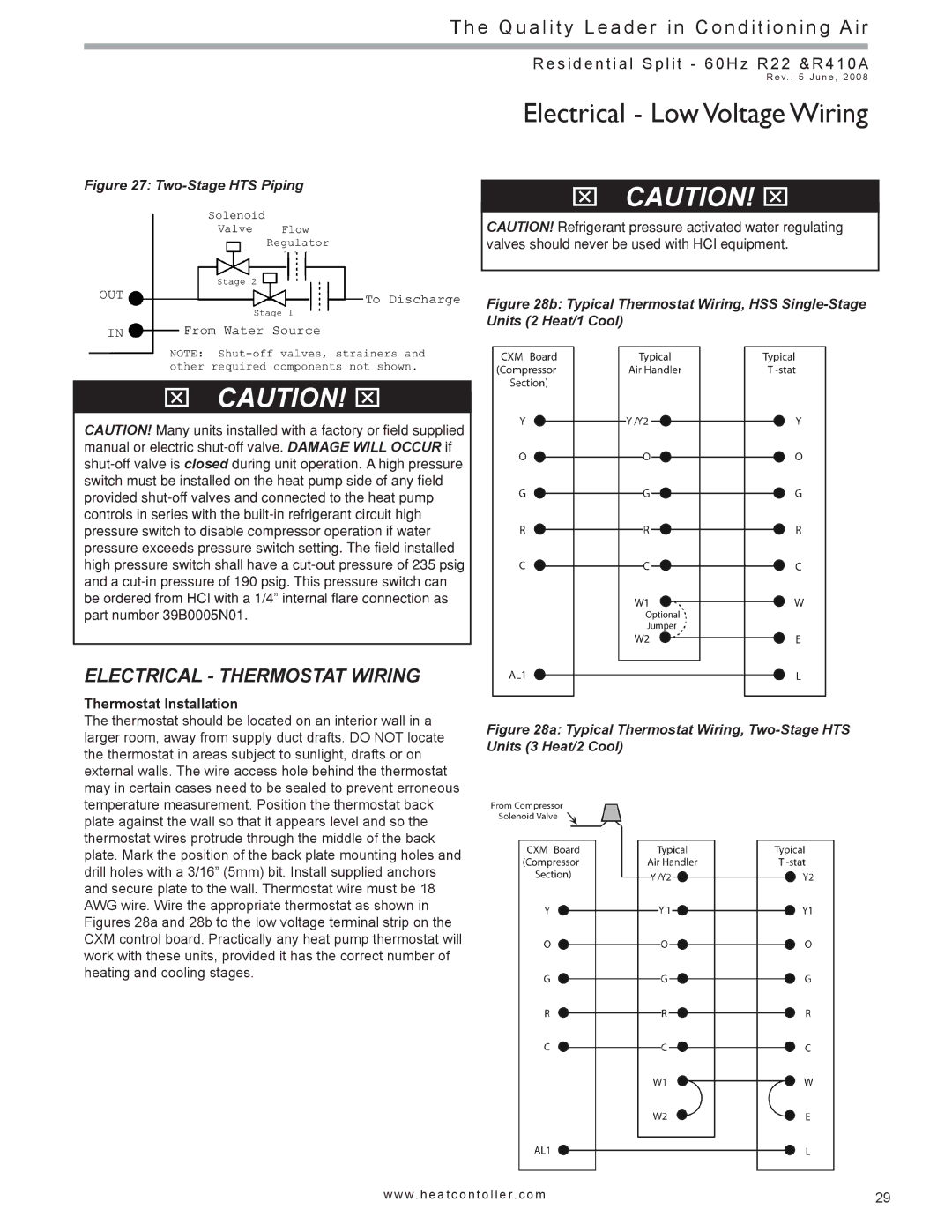
T h e Q u a l i t y L e a d e r i n C o n d i t i o n i n g A i r
Figure 27: Two-Stage HTS Piping
R e s i d e n t i a l S p l i t - 6 0 H z R 2 2 & R 4 1 0 A
R e v. : 5 J u n e , 2 0 0 8
Electrical - Low Voltage Wiring
x CAUTION! x
CAUTION! Refrigerant pressure activated water regulating valves should never be used with HCI equipment.
Figure 28b: Typical Thermostat Wiring, HSS Single-Stage Units (2 Heat/1 Cool)
x CAUTION! x
CAUTION! Many units installed with a factory or field supplied manual or electric
ELECTRICAL - THERMOSTAT WIRING
Thermostat Installation
The thermostat should be located on an interior wall in a larger room, away from supply duct drafts. DO NOT locate the thermostat in areas subject to sunlight, drafts or on external walls. The wire access hole behind the thermostat may in certain cases need to be sealed to prevent erroneous temperature measurement. Position the thermostat back plate against the wall so that it appears level and so the thermostat wires protrude through the middle of the back plate. Mark the position of the back plate mounting holes and drill holes with a 3/16” (5mm) bit. Install supplied anchors and secure plate to the wall. Thermostat wire must be 18 AWG wire. Wire the appropriate thermostat as shown in Figures 28a and 28b to the low voltage terminal strip on the CXM control board. Practically any heat pump thermostat will work with these units, provided it has the correct number of heating and cooling stages.
Figure 28a: Typical Thermostat Wiring, Two-Stage HTS Units (3 Heat/2 Cool)
w w w. h e a t c o n t o l l e r. c o m | 29 |
