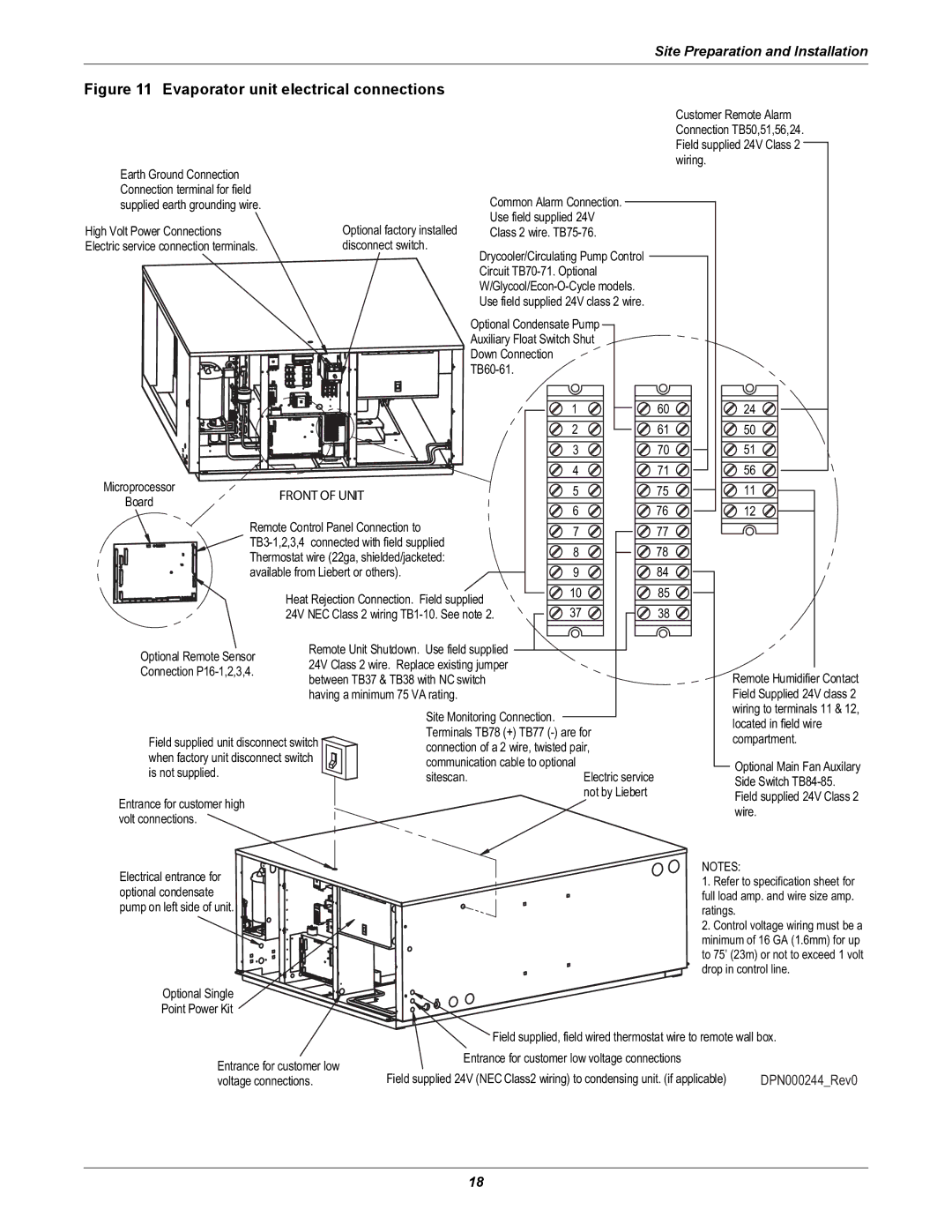
|
|
|
|
| Site Preparation and Installation | |
Figure 11 | Evaporator unit electrical connections |
|
|
|
| |
|
|
|
|
|
| Customer Remote Alarm |
|
|
|
|
|
| Connection TB50,51,56,24. |
|
|
|
|
|
| Field supplied 24V Class 2 |
Earth Ground Connection |
|
|
|
| wiring. | |
|
|
|
|
| ||
Connection terminal for field |
| Common Alarm Connection. |
|
| ||
supplied earth grounding wire. |
|
|
| |||
High Volt Power Connections | Optional factory installed | Use field supplied 24V |
|
| ||
Class 2 wire. |
|
| ||||
Electric service connection terminals. | disconnect switch. | Drycooler/Circulating Pump Control |
|
| ||
|
|
|
|
| ||
|
|
| Circuit |
|
| |
|
|
|
|
| ||
|
|
| Use field supplied 24V class 2 wire. |
|
| |
|
|
| Optional Condensate Pump |
|
| |
|
|
| Auxiliary Float Switch Shut |
|
| |
|
|
| Down Connection |
|
|
|
|
|
|
|
|
| |
|
|
|
| 1 | 60 | 24 |
|
|
|
| 2 | 61 | 50 |
|
|
|
| 3 | 70 | 51 |
Microprocessor |
|
| 4 | 71 | 56 | |
FRONT OF UNIT |
| 5 | 75 | 11 | ||
Board |
|
| 6 | 76 | 12 | |
| Remote Control Panel Connection to |
| ||||
|
| 7 | 77 |
| ||
|
|
| ||||
|
| 8 | 78 |
| ||
| Thermostat wire (22ga, shielded/jacketed: |
|
| |||
| available from Liebert or others). |
| 9 | 84 |
| |
|
| Heat Rejection Connection. Field supplied | 10 | 85 |
| |
|
| 37 | 38 |
| ||
|
| 24V NEC Class 2 wiring |
| |||
Optional Remote Sensor | Remote Unit Shutdown. Use field supplied |
|
|
|
|
|
|
|
| ||
|
|
|
|
|
|
|
| ||||
24V Class 2 wire. Replace existing jumper |
|
|
|
|
|
| |||||
Connection |
|
|
|
|
| Remote Humidifier Contact | |||||
between TB37 & TB38 with NC switch |
|
|
|
|
| ||||||
|
|
|
|
|
| ||||||
| having a minimum 75 VA rating. |
|
|
|
|
| Field Supplied 24V class 2 | ||||
|
|
| Site Monitoring Connection. |
|
|
|
|
|
| wiring to terminals 11 & 12, | |
|
|
|
|
|
|
|
|
| located in field wire | ||
|
|
| Terminals TB78 (+) TB77 |
|
| ||||||
Field supplied unit disconnect switch |
|
|
| compartment. | |||||||
| connection of a 2 wire, twisted pair, |
|
| ||||||||
when factory unit disconnect switch |
|
|
|
| |||||||
| communication cable to optional |
|
|
|
|
| Optional Main Fan Auxilary | ||||
|
|
|
|
|
| ||||||
is not supplied. |
|
| Electric service |
|
| ||||||
|
| sitescan. |
|
| Side Switch | ||||||
|
|
|
| ||||||||
|
|
|
|
| |||||||
Entrance for customer high |
|
|
|
|
| not by Liebert |
|
| Field supplied 24V Class 2 | ||
|
|
|
|
|
|
|
|
|
| wire. | |
volt connections. |
|
|
|
|
|
|
|
|
|
| |
|
|
|
|
|
|
|
| NOTES: | |||
Electrical entrance for |
|
|
|
|
|
|
|
| |||
|
|
|
|
|
|
|
| ||||
|
|
|
|
|
|
|
| ||||
|
|
|
|
|
|
|
| ||||
|
|
|
|
|
|
|
| 1. Refer to specification sheet for | |||
optional condensate |
|
|
|
|
|
|
|
| full load amp. and wire size amp. | ||
pump on left side of unit. |
|
|
|
|
|
|
|
| ratings. | ||
|
|
|
|
|
|
|
|
| 2. Control voltage wiring must be a | ||
|
|
|
|
|
|
|
|
| minimum of 16 GA (1.6mm) for up | ||
|
|
|
|
|
|
|
|
| to 75’ (23m) or not to exceed 1 volt | ||
|
|
|
|
|
|
|
|
| drop in control line. | ||
Optional Single |
|
|
|
|
|
|
|
|
|
|
|
Point Power Kit |
|
|
|
|
|
|
|
|
|
|
|
| Field supplied, field wired thermostat wire to remote wall box. | ||
Entrance for customer low | Entrance for customer low voltage connections |
| |
Field supplied 24V (NEC Class2 wiring) to condensing unit. (if applicable) | DPN000244_Rev0 | ||
voltage connections. | |||
18
