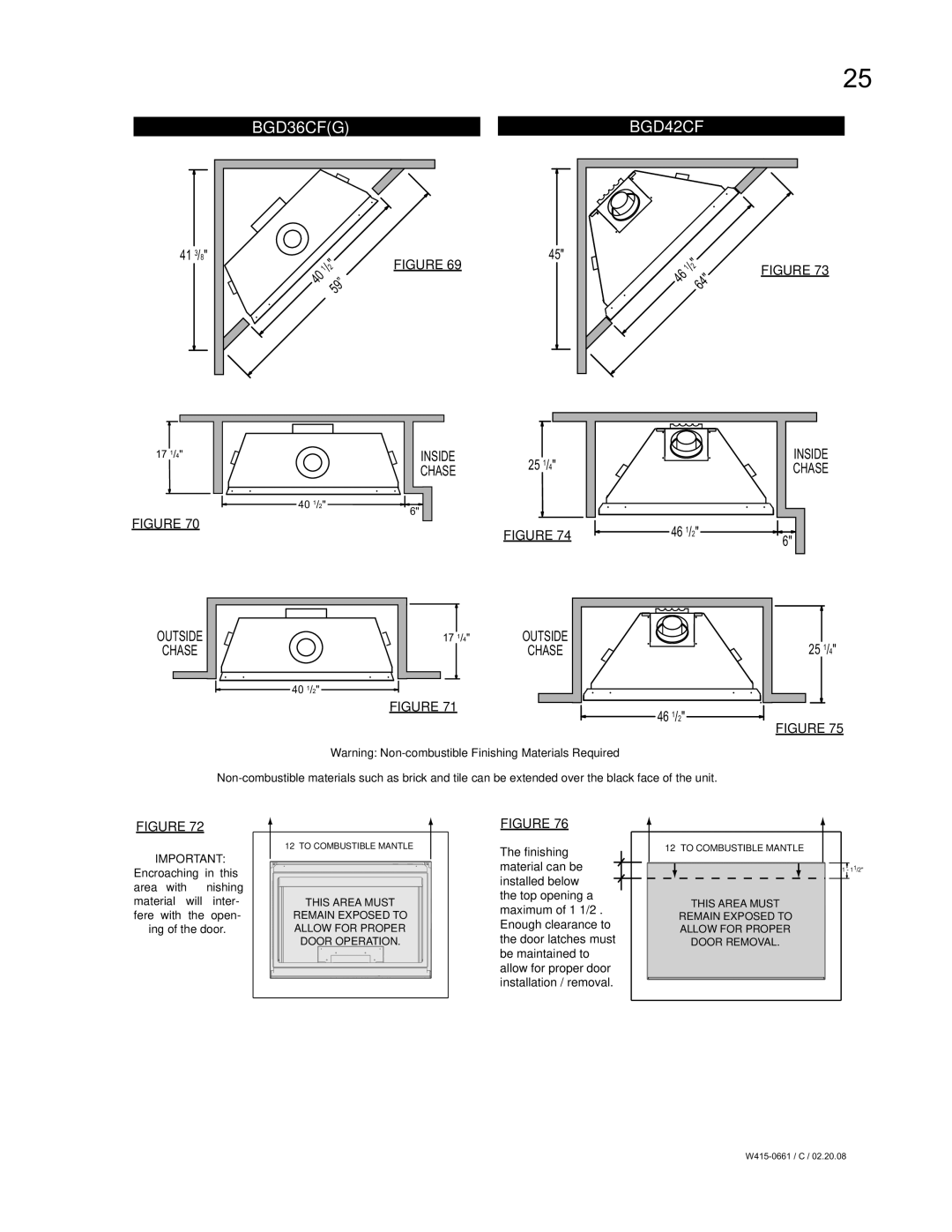
25
BGD36CF(G) |
| BGD42CF |
41 3/8"
| " |
1/ | |
| 2 |
40 | 59” |
| |
FIGURE 69
45"
| " |
1/ | |
| 2 |
46 | 64" |
| |
FIGURE 73
171/4"
FIGURE 70
|
| INSIDE | 25 1/4" |
|
| INSIDE |
|
| CHASE |
|
| CHASE | |
40 | 1/2" | 6" |
|
|
|
|
|
|
|
|
|
| |
|
|
| FIGURE 74 | 46 | 1/2" | 6" |
|
|
|
|
|
|
OUTSIDE
CHASE
17 1/4" |
40 1/2" |
FIGURE 71 |
OUTSIDE | 25 1/4" |
CHASE |
 46 1/2"
46 1/2"
FIGURE 75
Warning:
FIGURE 72
IMPORTANT:
Encroaching in this area with finishing material will inter- fere with the open- ing of the door.
12” TO COMBUSTIBLE MANTLE |
THIS AREA MUST |
REMAIN EXPOSED TO |
ALLOW FOR PROPER |
DOOR OPERATION. |
FIGURE 76
The finishing
material can be ![]()
![]() installed below
installed below ![]() the top opening a maximum of 1 1/2”. Enough clearance to the door latches must be maintained to
the top opening a maximum of 1 1/2”. Enough clearance to the door latches must be maintained to
allow for proper door installation / removal.
12” TO COMBUSTIBLE MANTLE
THIS AREA MUST
REMAIN EXPOSED TO ALLOW FOR PROPER DOOR REMOVAL.
1 - 11/2"
