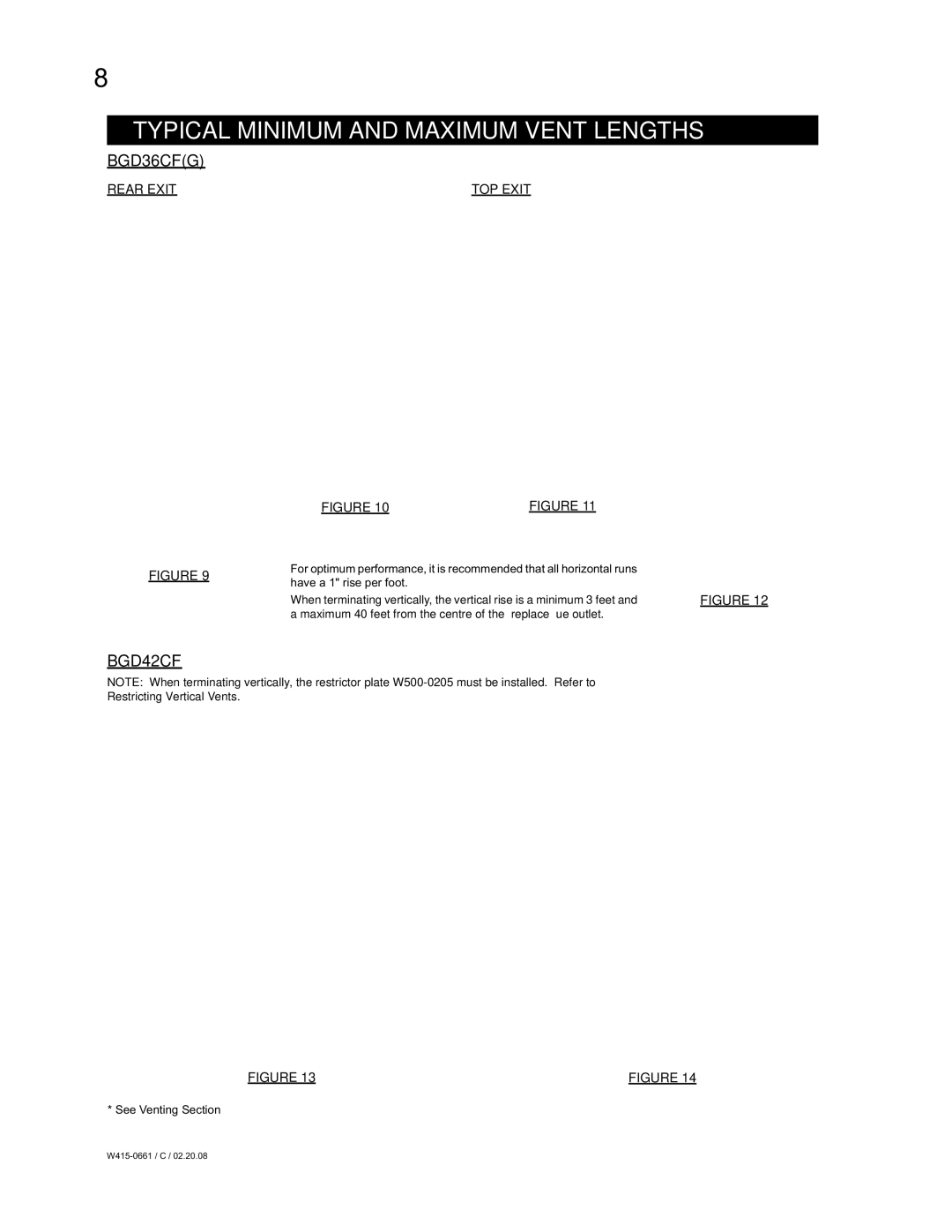
8
TYPICAL MINIMUM AND MAXIMUM VENT LENGTHS
BGD36CF(G)
REAR EXIT | TOP EXIT |
| FIGURE 10 | FIGURE 11 |
|
FIGURE 9 | For optimum performance, it is recommended that all horizontal runs |
| |
have a 1" rise per foot. |
|
| |
|
|
| |
| When terminating vertically, the vertical rise is a minimum 3 feet and | FIGURE 12 | |
| a maximum 40 feet from the centre of the fi replace fl ue outlet. |
| |
BGD42CF
NOTE: When terminating vertically, the restrictor plate
Restricting Vertical Vents.
FIGURE 13 | FIGURE 14 |
