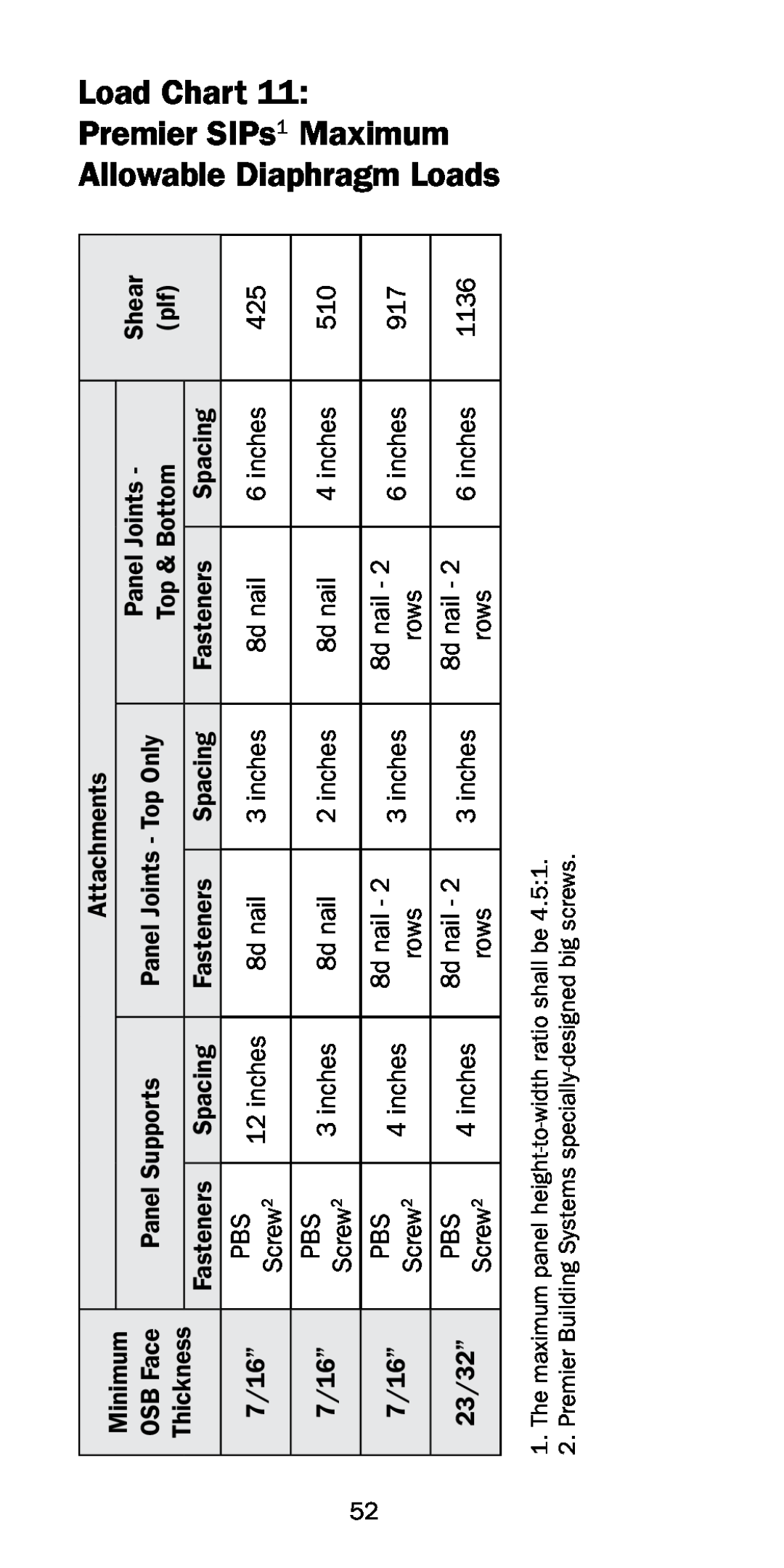
52
Minimum |
|
| Attachments |
|
|
| ||
Panel Supports | Panel Joints - Top Only | Panel Joints - | Shear | |||||
OSB Face | ||||||||
Top & Bottom | (plf) | |||||||
Thickness |
|
|
|
| ||||
|
|
|
|
|
|
| ||
| Fasteners | Spacing | Fasteners | Spacing | Fasteners | Spacing |
| |
7/16” | PBS | 12 inches | 8d nail | 3 inches | 8d nail | 6 inches | 425 | |
Screw2 | ||||||||
|
|
|
|
|
|
| ||
|
|
|
|
|
|
|
| |
7/16” | PBS | 3 inches | 8d nail | 2 inches | 8d nail | 4 inches | 510 | |
Screw2 | ||||||||
|
|
|
|
|
|
| ||
|
|
|
|
|
|
|
| |
7/16” | PBS | 4 inches | 8d nail - 2 | 3 inches | 8d nail - 2 | 6 inches | 917 | |
Screw2 | rows | rows | ||||||
|
|
|
|
| ||||
|
|
|
|
|
|
|
| |
23/32” | PBS | 4 inches | 8d nail - 2 | 3 inches | 8d nail - 2 | 6 inches | 1136 | |
Screw2 | rows | rows | ||||||
|
|
|
|
| ||||
|
|
|
|
|
|
|
| |
1.The maximum panel
2.Premier Building Systems
Load Chart 11:
Premier SIPs1 Maximum
Allowable Diaphragm Loads
