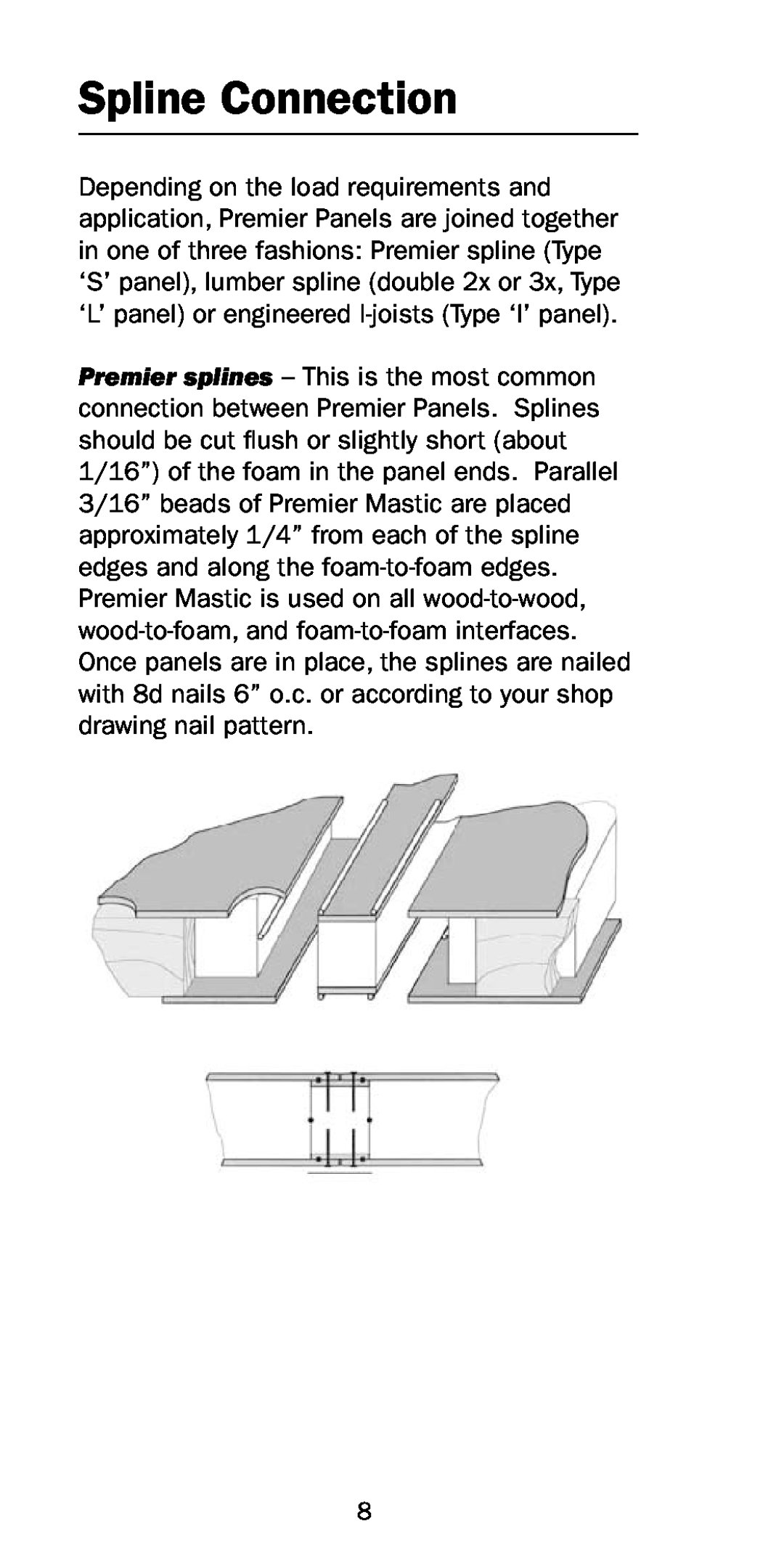
Spline Connection
Depending on the load requirements and application, Premier Panels are joined together in one of three fashions: Premier spline (Type ‘S’ panel), lumber spline (double 2x or 3x, Type ‘L’ panel) or engineered
Premier splines – This is the most common connection between Premier Panels. Splines should be cut flush or slightly short (about 1/16”) of the foam in the panel ends. Parallel 3/16” beads of Premier Mastic are placed approximately 1/4” from each of the spline edges and along the
8
