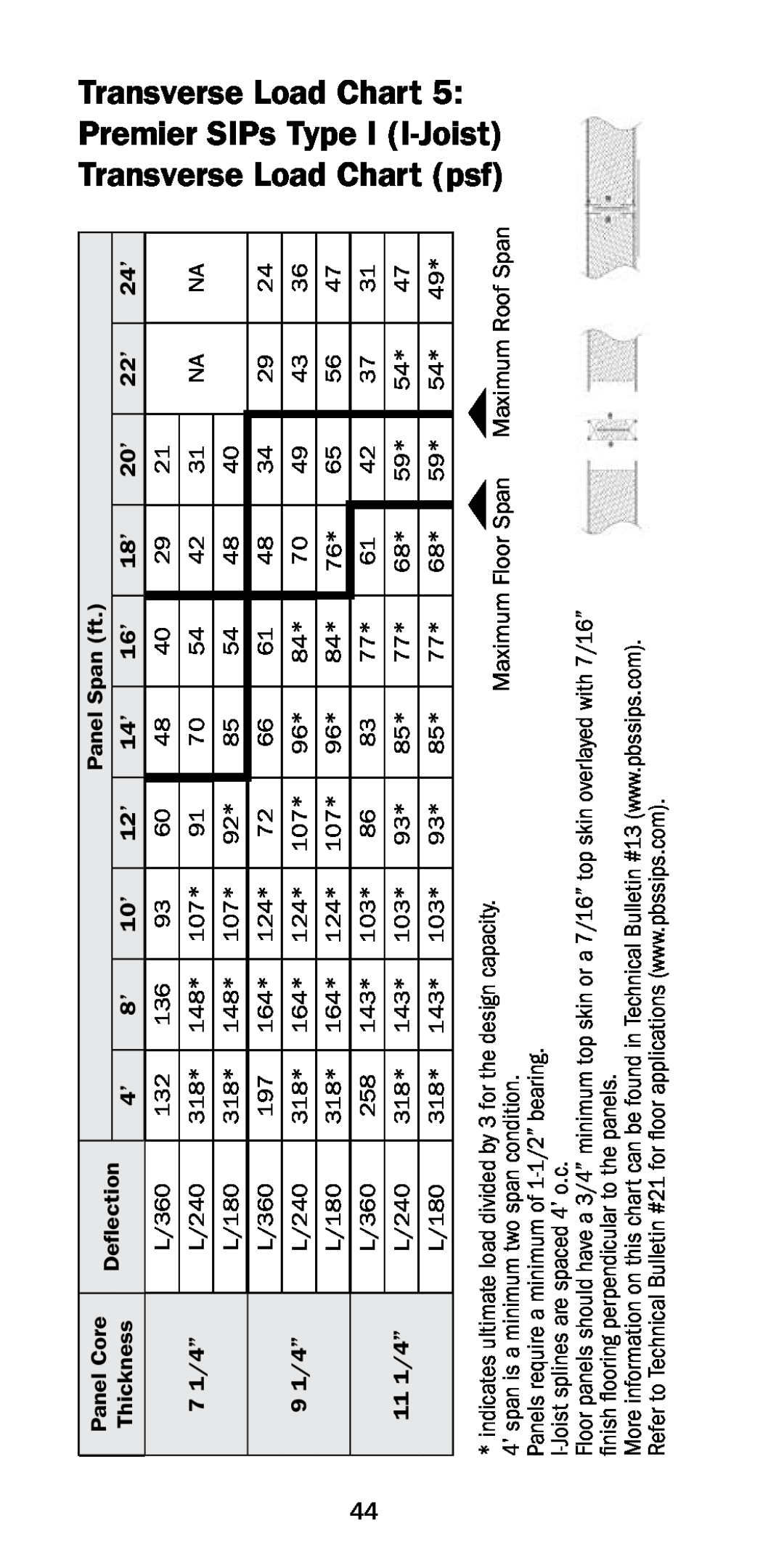
44
Panel Core | Deflection |
|
|
|
| Panel Span (ft.) |
|
|
|
| |
Thickness |
|
|
|
|
|
|
|
|
|
| |
| 4’ | 8’ | 10’ | 12’ | 14’ | 16’ | 18’ | 20’ | 22’ | 24’ | |
|
|
|
|
|
|
|
|
|
|
|
|
| L/360 | 132 | 136 | 93 | 60 | 48 | 40 | 29 | 21 |
|
|
7 1/4” |
|
|
|
|
|
|
|
|
|
|
|
L/240 | 318* | 148* | 107* | 91 | 70 | 54 | 42 | 31 | NA | NA | |
|
|
|
|
|
|
|
|
|
|
|
|
| L/180 | 318* | 148* | 107* | 92* | 85 | 54 | 48 | 40 |
|
|
|
|
|
|
|
|
|
|
|
|
|
|
9 1/4” | L/360 | 197 | 164* | 124* | 72 | 66 | 61 | 48 | 34 | 29 | 24 |
|
|
|
|
|
|
|
|
|
|
| |
L/240 | 318* | 164* | 124* | 107* | 96* | 84* | 70 | 49 | 43 | 36 | |
|
|
|
|
|
|
|
|
|
|
|
|
| L/180 | 318* | 164* | 124* | 107* | 96* | 84* | 76* | 65 | 56 | 47 |
|
|
|
|
|
|
|
|
|
|
|
|
| L/360 | 258 | 143* | 103* | 86 | 83 | 77* | 61 | 42 | 37 | 31 |
11 1/4” |
|
|
|
|
|
|
|
|
|
|
|
L/240 | 318* | 143* | 103* | 93* | 85* | 77* | 68* | 59* | 54* | 47 | |
|
|
|
|
|
|
|
|
|
|
|
|
| L/180 | 318* | 143* | 103* | 93* | 85* | 77* | 68* | 59* | 54* | 49* |
|
|
|
|
|
|
|
|
|
|
|
|
* indicates ultimate load divided by 3 for the design capacity. 4’ span is a minimum two span condition.
Panels require a minimum of
Floor panels should have a 3/4” minimum top skin or a 7/16” top skin overlayed with 7/16” finish flooring perpendicular to the panels.
More information on this chart can be found in Technical Bulletin #13 (www.pbssips.com). Refer to Technical Bulletin #21 for floor applications (www.pbssips.com).
Transverse Load Chart 5:
Premier SIPs Type I
Transverse Load Chart (psf)
