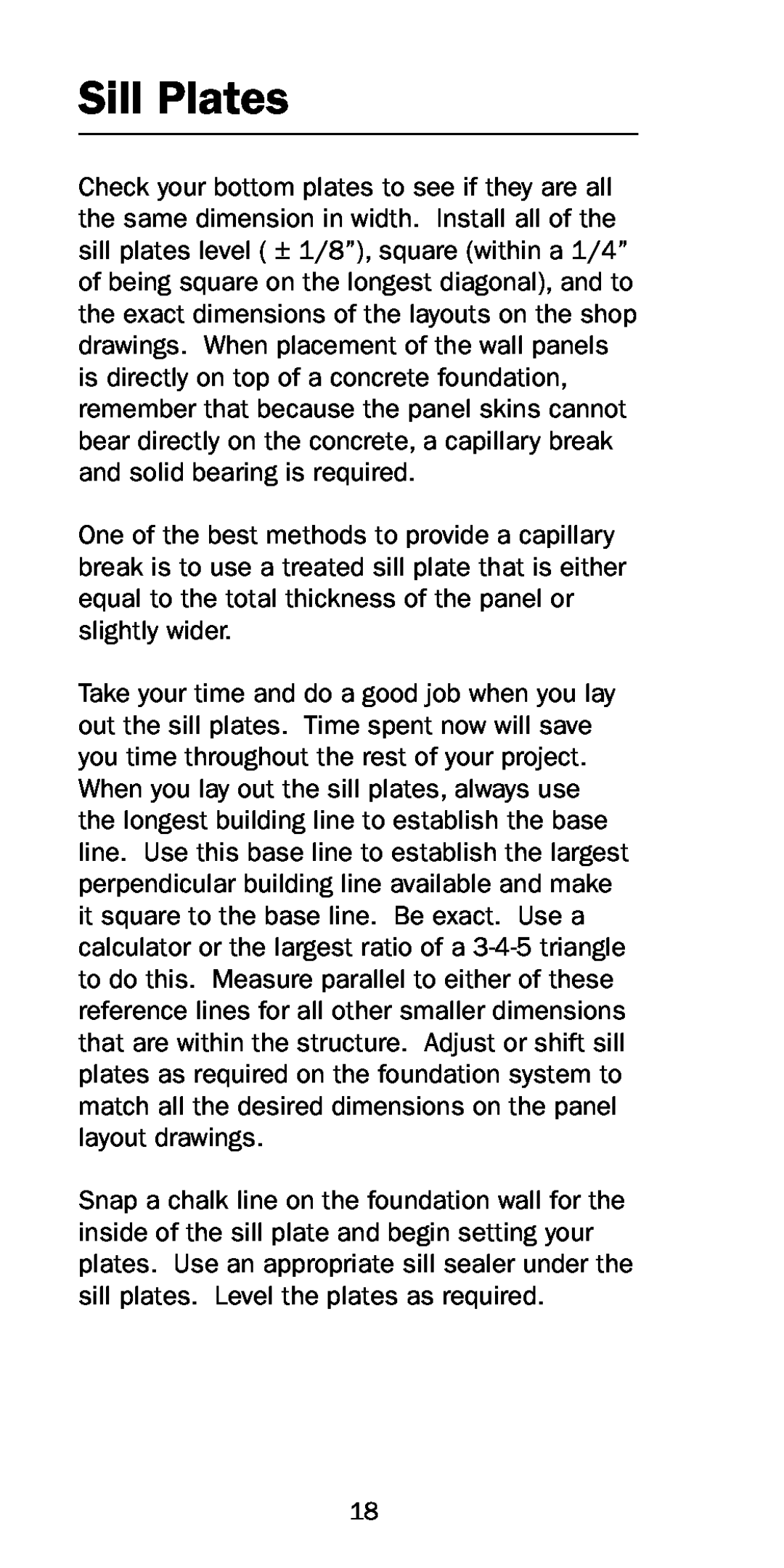Sill Plates
Check your bottom plates to see if they are all the same dimension in width. Install all of the sill plates level ( ± 1/8”), square (within a 1/4” of being square on the longest diagonal), and to the exact dimensions of the layouts on the shop drawings. When placement of the wall panels is directly on top of a concrete foundation, remember that because the panel skins cannot bear directly on the concrete, a capillary break and solid bearing is required.
One of the best methods to provide a capillary break is to use a treated sill plate that is either equal to the total thickness of the panel or slightly wider.
Take your time and do a good job when you lay out the sill plates. Time spent now will save you time throughout the rest of your project. When you lay out the sill plates, always use the longest building line to establish the base line. Use this base line to establish the largest perpendicular building line available and make it square to the base line. Be exact. Use a calculator or the largest ratio of a
Snap a chalk line on the foundation wall for the inside of the sill plate and begin setting your plates. Use an appropriate sill sealer under the sill plates. Level the plates as required.
18
