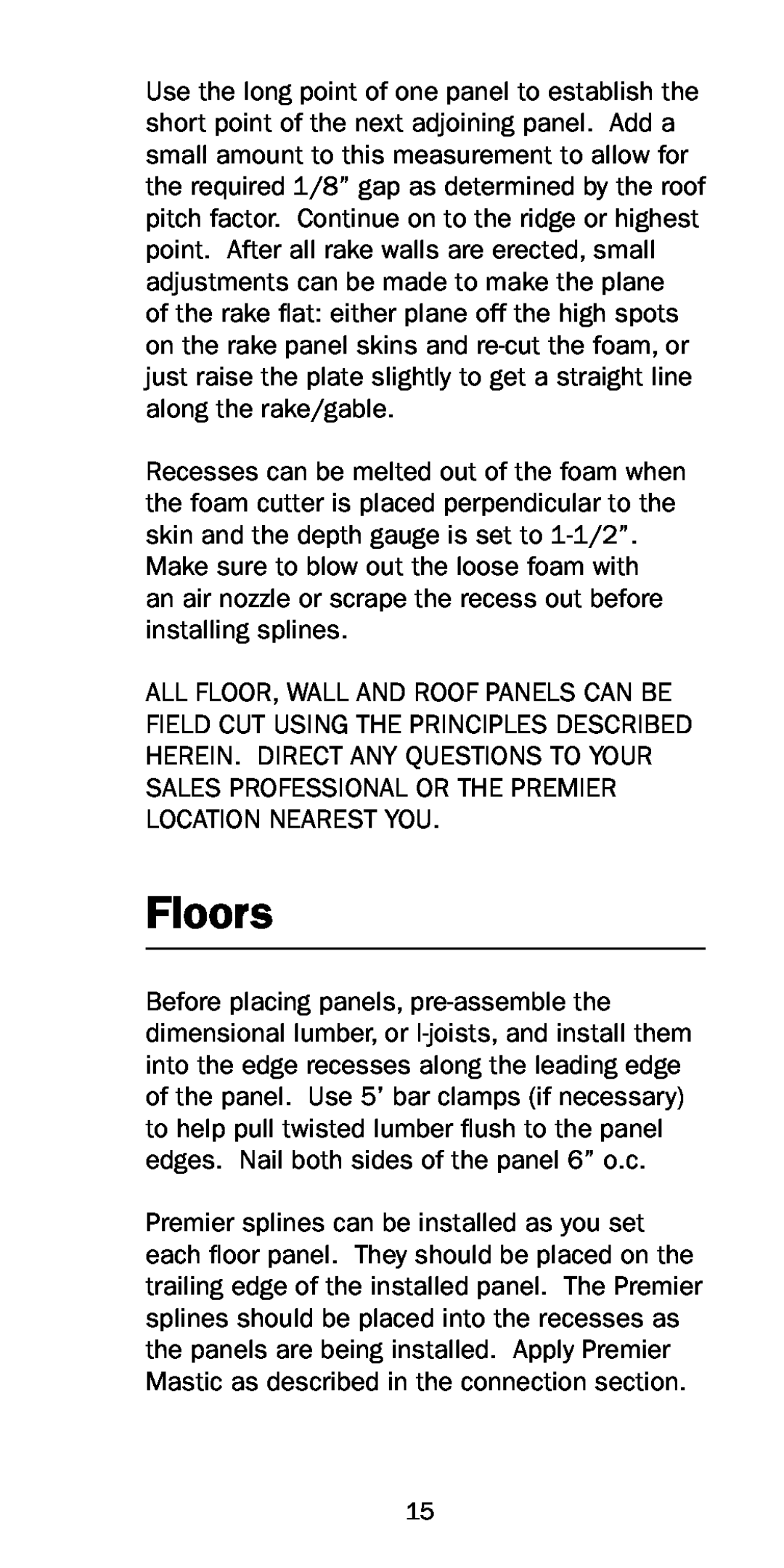Use the long point of one panel to establish the short point of the next adjoining panel. Add a small amount to this measurement to allow for the required 1/8” gap as determined by the roof pitch factor. Continue on to the ridge or highest point. After all rake walls are erected, small adjustments can be made to make the plane of the rake flat: either plane off the high spots on the rake panel skins and
Recesses can be melted out of the foam when the foam cutter is placed perpendicular to the skin and the depth gauge is set to
Make sure to blow out the loose foam with an air nozzle or scrape the recess out before installing splines.
ALL FLOOR, WALL AND ROOF PANELS CAN BE FIELD CUT USING THE PRINCIPLES DESCRIBED HEREIN. DIRECT ANY QUESTIONS TO YOUR SALES PROFESSIONAL OR THE PREMIER LOCATION NEAREST YOU.
Floors
Before placing panels,
Premier splines can be installed as you set each floor panel. They should be placed on the trailing edge of the installed panel. The Premier splines should be placed into the recesses as the panels are being installed. Apply Premier Mastic as described in the connection section.
15
