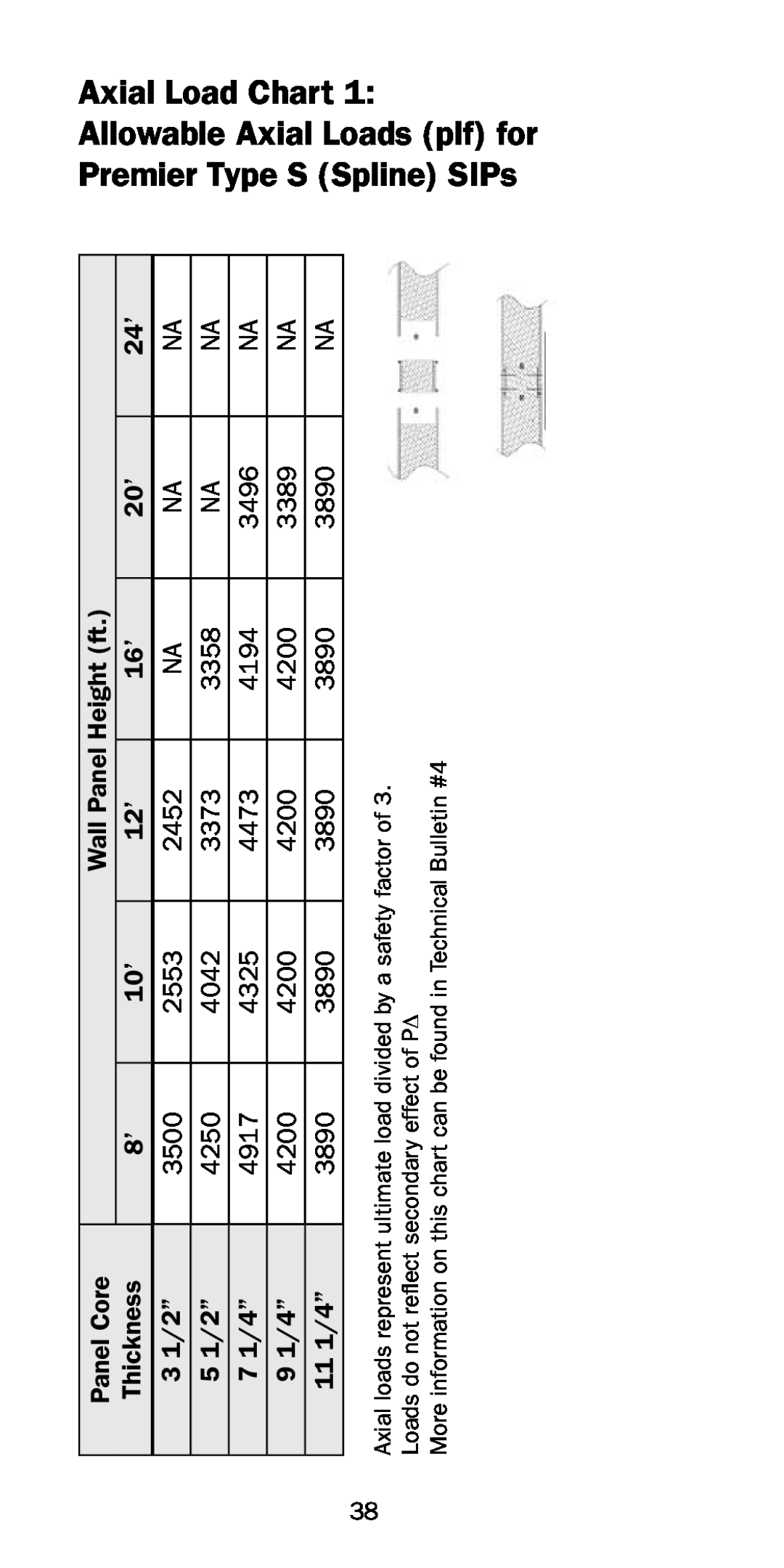
38
Panel Core |
|
| Wall Panel Height (ft.) |
|
| |
Thickness | 8’ | 10’ | 12’ | 16’ | 20’ | 24’ |
3 1/2” | 3500 | 2553 | 2452 | NA | NA | NA |
|
|
|
|
|
|
|
5 1/2” | 4250 | 4042 | 3373 | 3358 | NA | NA |
|
|
|
|
|
|
|
7 1/4” | 4917 | 4325 | 4473 | 4194 | 3496 | NA |
|
|
|
|
|
|
|
9 1/4” | 4200 | 4200 | 4200 | 4200 | 3389 | NA |
|
|
|
|
|
|
|
11 1/4” | 3890 | 3890 | 3890 | 3890 | 3890 | NA |
|
|
|
|
|
|
|
Axial loads represent ultimate load divided by a safety factor of 3.
Loads do not reflect secondary effect of P∆
More information on this chart can be found in Technical Bulletin #4
Axial Load Chart 1:
Allowable Axial Loads (plf) for
Premier Type S (Spline) SIPs
