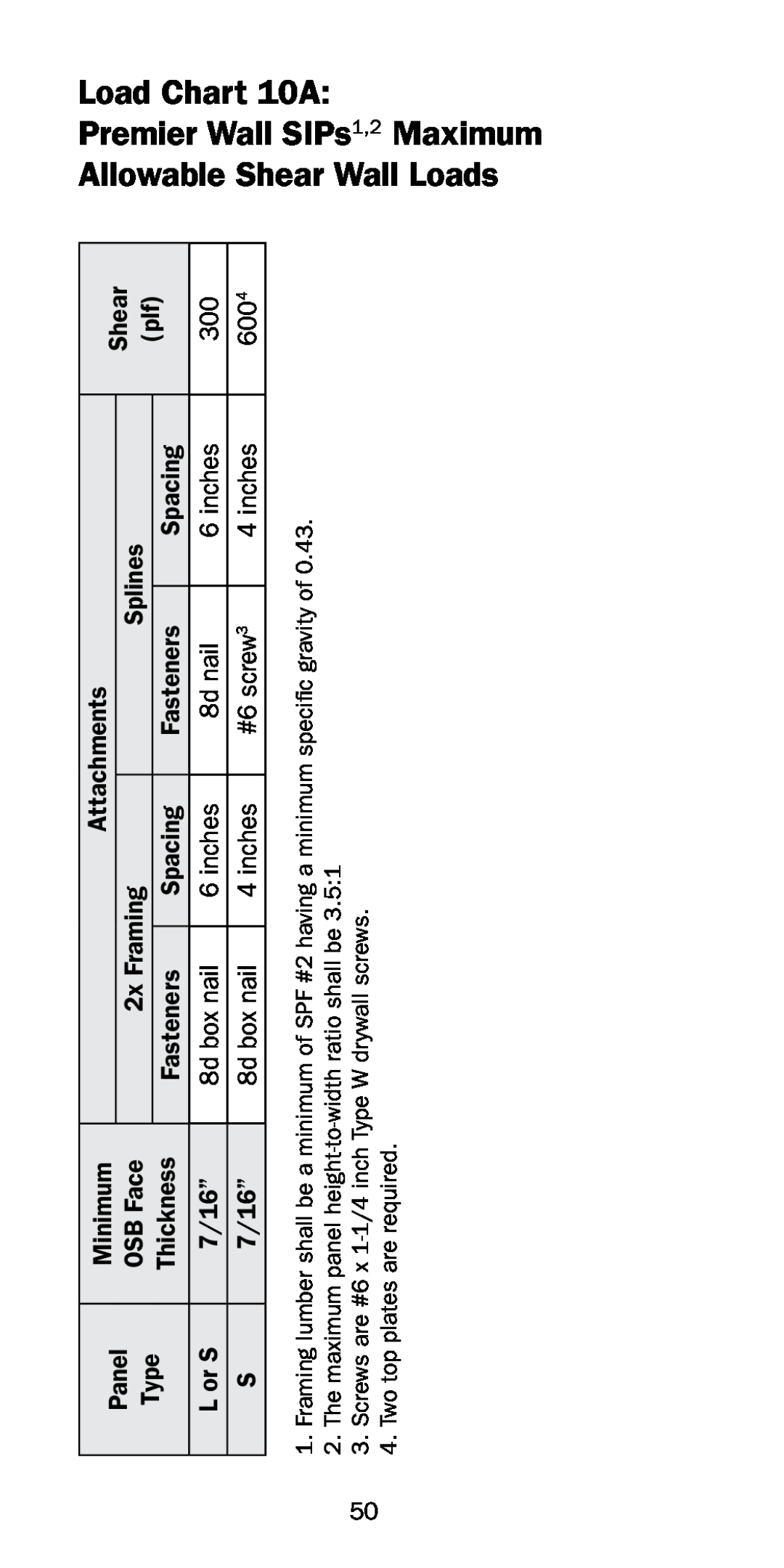
50
Panel | Minimum |
| Attachments |
|
| Shear | |
OSB Face | 2x Framing |
| Splines | ||||
Type |
| (plf) | |||||
Thickness |
|
|
|
|
| ||
| Fasteners | Spacing | Fasteners |
| Spacing |
| |
|
|
|
|
|
|
|
|
L or S | 7/16” | 8d box nail | 6 inches | 8d nail |
| 6 inches | 300 |
|
|
|
|
|
|
|
|
S | 7/16” | 8d box nail | 4 inches | #6 screw3 |
| 4 inches | 6004 |
|
|
|
|
|
|
|
|
1.Framing lumber shall be a minimum of SPF #2 having a minimum specific gravity of 0.43.
2.The maximum panel
3.Screws are #6 x
4.Two top plates are required.
Load Chart 10A:
Premier Wall SIPs1,2 Maximum
Allowable Shear Wall Loads
