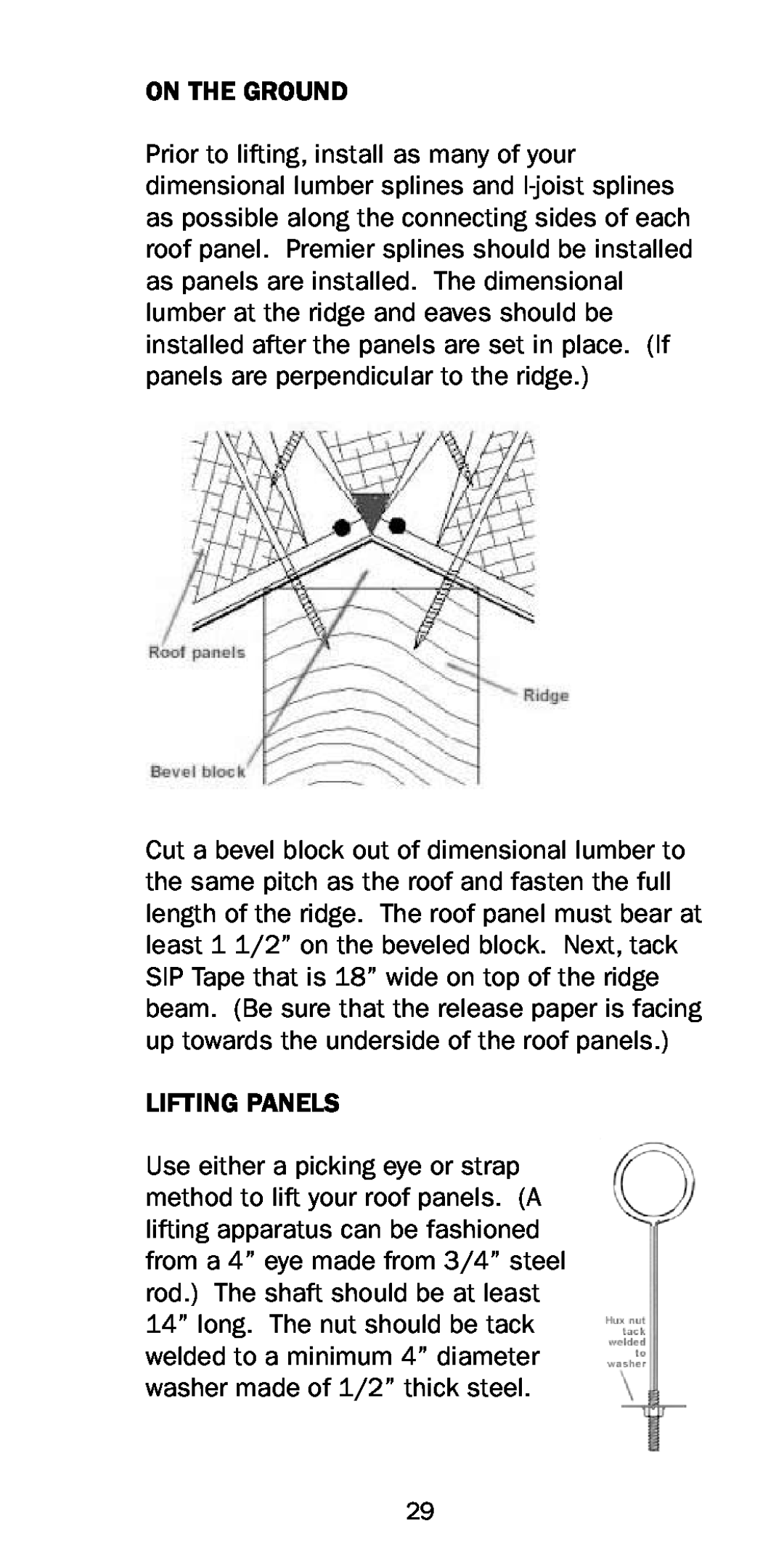
On the Ground
Prior to lifting, install as many of your dimensional lumber splines and
Cut a bevel block out of dimensional lumber to the same pitch as the roof and fasten the full length of the ridge. The roof panel must bear at least 1 1/2” on the beveled block. Next, tack SIP Tape that is 18” wide on top of the ridge beam. (Be sure that the release paper is facing up towards the underside of the roof panels.)
Lifting Panels
Use either a picking eye or strap method to lift your roof panels. (A lifting apparatus can be fashioned from a 4” eye made from 3/4” steel rod.) The shaft should be at least 14” long. The nut should be tack welded to a minimum 4” diameter washer made of 1/2” thick steel.
29
