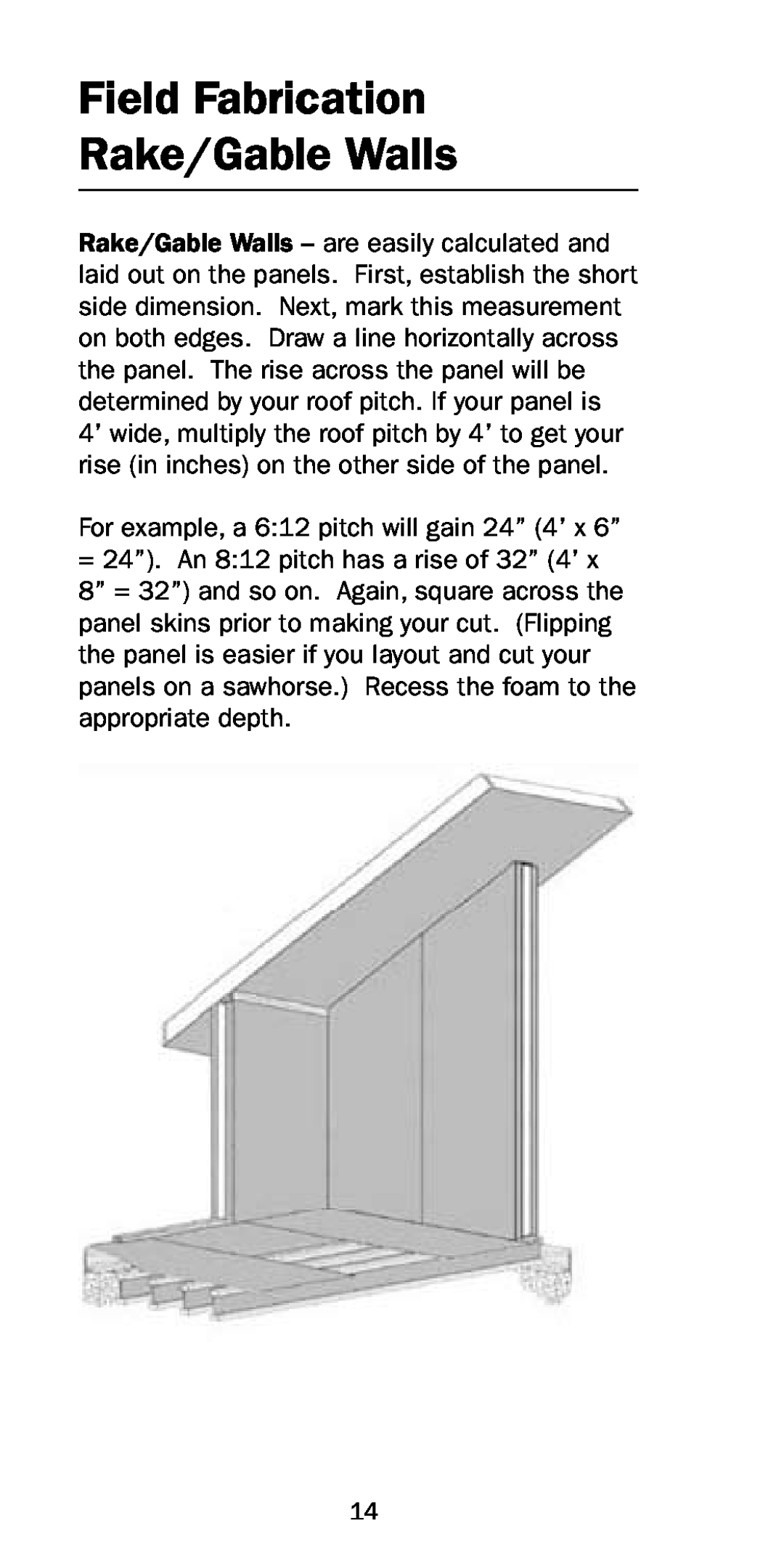
Field Fabrication
Rake/Gable Walls
Rake/Gable Walls – are easily calculated and laid out on the panels. First, establish the short side dimension. Next, mark this measurement on both edges. Draw a line horizontally across the panel. The rise across the panel will be determined by your roof pitch. If your panel is 4’ wide, multiply the roof pitch by 4’ to get your rise (in inches) on the other side of the panel.
For example, a 6:12 pitch will gain 24” (4’ x 6”
=24”). An 8:12 pitch has a rise of 32” (4’ x 8” = 32”) and so on. Again, square across the panel skins prior to making your cut. (Flipping the panel is easier if you layout and cut your panels on a sawhorse.) Recess the foam to the appropriate depth.
14
